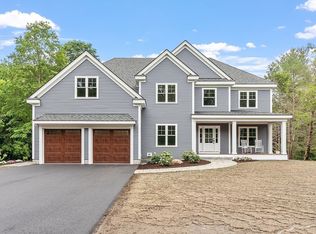Really charming contemporary cape on a quiet tree lined street. Solidly built with hardwood floors, this home features a spacious living room and a big dining room with cathedral ceiling and fireplace. Two good bedrooms and a bath on the first floor. A huge 3 season sunroom and 2 decks overlook a lovely backyard! The kitchen is very usable, but could be updated. Upstairs has an additional bedroom and an office area. Walk out basement has a wonderful workshop and connects to a good sized 2 car garage. New septic for 3 bedrooms installed in 2013. Located in a very nice rural area, but just 10 minutes to the commuter rail, Rte. 2 or shopping.
This property is off market, which means it's not currently listed for sale or rent on Zillow. This may be different from what's available on other websites or public sources.
