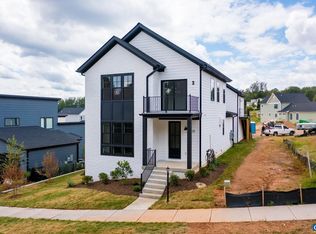Closed
$1,725,000
186 Terrell Rd E, Charlottesville, VA 22901
6beds
5,085sqft
Single Family Residence
Built in 1999
4.47 Acres Lot
$1,776,600 Zestimate®
$339/sqft
$6,206 Estimated rent
Home value
$1,776,600
$1.67M - $1.90M
$6,206/mo
Zestimate® history
Loading...
Owner options
Explore your selling options
What's special
This stately brick home offers both convenience and privacy on over 4 acres, just minutes to downtown, UVA, Barracks Road, Shops at Stonefield, and the airport. Gracious spaces include a gourmet kitchen, formal dining room, sunroom, living room with fireplace, and multiple home office/study options. With two primary suites (including one on the main level), total of 6 bedrooms, and a versatile walk-out lower level with rec room, bedroom, full bath, and office, the layout adapts to many needs. Outdoor living shines with a deck, and extensive hardscaping (2018). Thoughtful updates include new roof (2024), resurfaced driveway (2023), and energy-efficient geothermal system. Additional highlights: side-load garage, circular drive, central vac, well irrigation system, and whole-house generator. A rare combination of location, space, and upgrades.
Zillow last checked: 8 hours ago
Listing updated: October 08, 2025 at 01:52pm
Listed by:
MARCELA FOSHAY 540-314-6550,
NEST REALTY GROUP
Bought with:
LINDSAY MILBY, 0225191928
LORING WOODRIFF REAL ESTATE ASSOCIATES
Source: CAAR,MLS#: 668401 Originating MLS: Charlottesville Area Association of Realtors
Originating MLS: Charlottesville Area Association of Realtors
Facts & features
Interior
Bedrooms & bathrooms
- Bedrooms: 6
- Bathrooms: 6
- Full bathrooms: 5
- 1/2 bathrooms: 1
- Main level bathrooms: 2
- Main level bedrooms: 1
Primary bedroom
- Level: First
Primary bedroom
- Level: Second
Bedroom
- Level: Basement
Bedroom
- Level: Second
Primary bathroom
- Level: First
Primary bathroom
- Level: Second
Bathroom
- Level: Basement
Bathroom
- Level: Second
Breakfast room nook
- Level: First
Dining room
- Level: First
Family room
- Level: First
Foyer
- Level: First
Half bath
- Level: First
Kitchen
- Level: First
Laundry
- Level: First
Living room
- Level: First
Mud room
- Level: First
Office
- Level: Basement
Recreation
- Level: Basement
Sunroom
- Level: First
Utility room
- Level: Basement
Heating
- Geothermal, Heat Pump, Natural Gas
Cooling
- Central Air, Heat Pump
Appliances
- Included: Dishwasher, Electric Range, Disposal, Refrigerator, Dryer, Washer
Features
- Central Vacuum, Double Vanity, Primary Downstairs, Multiple Primary Suites, Remodeled, Skylights, Walk-In Closet(s), Breakfast Bar, Breakfast Area, Tray Ceiling(s), Entrance Foyer, Eat-in Kitchen, High Ceilings, Home Office, Kitchen Island, Mud Room, Recessed Lighting, Utility Room
- Flooring: Ceramic Tile, Hardwood
- Windows: Screens, Skylight(s)
- Basement: Exterior Entry,Full,Finished,Heated,Interior Entry,Walk-Out Access
- Has fireplace: Yes
- Fireplace features: Wood Burning
Interior area
- Total structure area: 5,901
- Total interior livable area: 5,085 sqft
- Finished area above ground: 3,997
- Finished area below ground: 1,088
Property
Parking
- Total spaces: 2
- Parking features: Asphalt, Attached, Electricity, Garage, Garage Door Opener, Garage Faces Side
- Attached garage spaces: 2
Features
- Levels: Two
- Stories: 2
- Patio & porch: Deck, Patio, Wood
- Exterior features: Fire Pit, Mature Trees/Landscape
- Fencing: Invisible
- Has view: Yes
- View description: Garden, Residential, Trees/Woods
Lot
- Size: 4.47 Acres
- Features: Cul-De-Sac, Dead End, Landscaped, Level, Native Plants, Private, Sprinkler System, Wooded
Details
- Parcel number: 060000000076D1
- Zoning description: RA Rural Area
Construction
Type & style
- Home type: SingleFamily
- Architectural style: Georgian
- Property subtype: Single Family Residence
Materials
- Brick, Stick Built
- Foundation: Poured
- Roof: Architectural
Condition
- Updated/Remodeled
- New construction: No
- Year built: 1999
Details
- Builder name: ERNEST MORRIS & SONS
Utilities & green energy
- Electric: Underground, Generator
- Sewer: Septic Tank
- Water: Public
- Utilities for property: Cable Available, Natural Gas Available
Community & neighborhood
Location
- Region: Charlottesville
- Subdivision: NONE
Price history
| Date | Event | Price |
|---|---|---|
| 10/8/2025 | Sold | $1,725,000+8.2%$339/sqft |
Source: | ||
| 9/7/2025 | Pending sale | $1,595,000$314/sqft |
Source: | ||
| 9/3/2025 | Listed for sale | $1,595,000+72.4%$314/sqft |
Source: | ||
| 5/19/2017 | Sold | $925,000-4.1%$182/sqft |
Source: Public Record Report a problem | ||
| 2/24/2017 | Listed for sale | $965,000-2.4%$190/sqft |
Source: ROY WHEELER REALTY CO.- CHARLOTTESVILLE #557612 Report a problem | ||
Public tax history
| Year | Property taxes | Tax assessment |
|---|---|---|
| 2025 | $12,836 +5.5% | $1,435,800 +0.8% |
| 2024 | $12,168 +13% | $1,424,800 +13% |
| 2023 | $10,766 +20.4% | $1,260,700 +20.4% |
Find assessor info on the county website
Neighborhood: 22901
Nearby schools
GreatSchools rating
- 4/10Mary Carr Greer Elementary SchoolGrades: PK-5Distance: 0.5 mi
- 2/10Jack Jouett Middle SchoolGrades: 6-8Distance: 0.3 mi
- 4/10Albemarle High SchoolGrades: 9-12Distance: 0.3 mi
Schools provided by the listing agent
- Elementary: Greer
- Middle: Journey
- High: Albemarle
Source: CAAR. This data may not be complete. We recommend contacting the local school district to confirm school assignments for this home.
Get pre-qualified for a loan
At Zillow Home Loans, we can pre-qualify you in as little as 5 minutes with no impact to your credit score.An equal housing lender. NMLS #10287.
Sell for more on Zillow
Get a Zillow Showcase℠ listing at no additional cost and you could sell for .
$1,776,600
2% more+$35,532
With Zillow Showcase(estimated)$1,812,132
