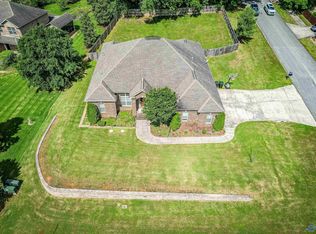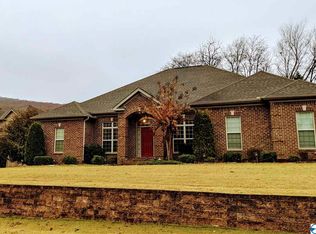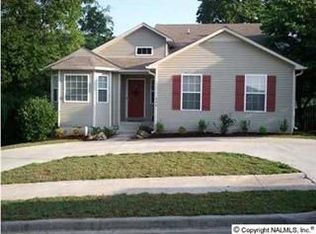Sold for $500,000
$500,000
186 Valley Stone Rd, Huntsville, AL 35811
4beds
3,010sqft
Single Family Residence
Built in 2010
0.55 Acres Lot
$501,700 Zestimate®
$166/sqft
$2,599 Estimated rent
Home value
$501,700
Estimated sales range
Not available
$2,599/mo
Zestimate® history
Loading...
Owner options
Explore your selling options
What's special
Open Sunday 11/24 from 2-4!Welcome to this stunning home nestled in a quiet neighborhood close to shopping and I565 for easy access to work and play. Enjoy gorgeous views of Monte Sano and hiking at Trailhead Nature Trail. This elegant property features 3 car side entry oversized garage, large lot, fruit trees and garden spot. Inside, you will find an open floor plan, perfect for comfort and luxury. Newly remodeled kitchen with new tile,new backsplash, new range/oven, new dishwasher. Vaulted ceiling in greatroom with fireplace. Huge screen porch off kitchen is a great place to relax. Hardwood floors down! Isolated Master Suite DOWN and 4 additional bedrooms with huge Recroom UP
Zillow last checked: 8 hours ago
Listing updated: January 22, 2025 at 11:13am
Listed by:
Linda Green 256-337-5922,
KW Huntsville Keller Williams
Bought with:
Danielle Justice, 113257
Weichert Realtors-The Sp Plce
Source: ValleyMLS,MLS#: 21873543
Facts & features
Interior
Bedrooms & bathrooms
- Bedrooms: 4
- Bathrooms: 4
- Full bathrooms: 3
- 1/2 bathrooms: 1
Primary bedroom
- Features: Ceiling Fan(s), Isolate, Recessed Lighting, Smooth Ceiling, Tray Ceiling(s), Window Cov, Wood Floor, Walk-In Closet(s)
- Level: First
- Area: 256
- Dimensions: 16 x 16
Bedroom 2
- Features: 9’ Ceiling, Carpet, Window Cov, Walk-In Closet(s)
- Level: Second
- Area: 168
- Dimensions: 12 x 14
Bedroom 3
- Features: 9’ Ceiling, Carpet, Smooth Ceiling
- Level: Second
- Area: 180
- Dimensions: 12 x 15
Bedroom 4
- Features: 9’ Ceiling, Carpet, Smooth Ceiling
- Level: Second
- Area: 132
- Dimensions: 12 x 11
Bedroom 5
- Features: 9’ Ceiling, Carpet, Smooth Ceiling
- Level: Second
- Area: 182
- Dimensions: 14 x 13
Bathroom 1
- Features: 9’ Ceiling, Double Vanity, Smooth Ceiling, Sol Sur Cntrtop, Tile, Walk-In Closet(s)
- Level: First
Great room
- Features: 12’ Ceiling, Ceiling Fan(s), Crown Molding, Fireplace, Recessed Lighting, Smooth Ceiling, Vaulted Ceiling(s), Window Cov, Wood Floor
- Level: First
- Area: 352
- Dimensions: 16 x 22
Kitchen
- Features: 9’ Ceiling, Eat-in Kitchen, Granite Counters, Kitchen Island, Pantry, Recessed Lighting, Sitting Area, Smooth Ceiling, Tile, Wood Floor
- Level: First
- Area: 143
- Dimensions: 11 x 13
Heating
- Central 2
Cooling
- Central 2
Appliances
- Included: Dishwasher, Microwave, Range
Features
- Smart Thermostat
- Windows: Double Pane Windows
- Basement: Crawl Space
- Number of fireplaces: 1
- Fireplace features: Gas Log, One
Interior area
- Total interior livable area: 3,010 sqft
Property
Parking
- Parking features: Garage-Three Car, Garage-Attached, Garage Faces Side, Driveway-Concrete, Oversized
Features
- Levels: Two
- Stories: 2
Lot
- Size: 0.55 Acres
- Dimensions: 141 x 216 x 102 x 181
- Features: Zone Deed Restrictions
Details
- Parcel number: 1305214000068.046
Construction
Type & style
- Home type: SingleFamily
- Property subtype: Single Family Residence
Condition
- New construction: No
- Year built: 2010
Details
- Builder name: STONERIDGE HOMES INC
Utilities & green energy
- Sewer: Septic Tank
Green energy
- Energy efficient items: Thermostat
Community & neighborhood
Location
- Region: Huntsville
- Subdivision: Sunrise Cove
HOA & financial
HOA
- Has HOA: Yes
- HOA fee: $120 annually
- Association name: Sunrise Cove HOA
Price history
| Date | Event | Price |
|---|---|---|
| 1/17/2025 | Sold | $500,000-4.8%$166/sqft |
Source: | ||
| 12/19/2024 | Pending sale | $525,000$174/sqft |
Source: | ||
| 10/19/2024 | Listed for sale | $525,000+88.8%$174/sqft |
Source: | ||
| 9/15/2016 | Sold | $278,000-0.4%$92/sqft |
Source: | ||
| 7/12/2016 | Listed for sale | $279,000+1168.2%$93/sqft |
Source: Rosenblum Realty, Inc. #1042703 Report a problem | ||
Public tax history
| Year | Property taxes | Tax assessment |
|---|---|---|
| 2025 | $2,931 +2.7% | $81,880 +2.7% |
| 2024 | $2,854 | $79,760 |
| 2023 | $2,854 +20.6% | $79,760 +21.4% |
Find assessor info on the county website
Neighborhood: Sunrise Valley
Nearby schools
GreatSchools rating
- 5/10Central SchoolGrades: PK-8Distance: 4.1 mi
- 7/10Madison Co High SchoolGrades: 9-12Distance: 5.5 mi
Schools provided by the listing agent
- Elementary: Central Elementary School
- Middle: Central
- High: Madison County
Source: ValleyMLS. This data may not be complete. We recommend contacting the local school district to confirm school assignments for this home.
Get pre-qualified for a loan
At Zillow Home Loans, we can pre-qualify you in as little as 5 minutes with no impact to your credit score.An equal housing lender. NMLS #10287.
Sell for more on Zillow
Get a Zillow Showcase℠ listing at no additional cost and you could sell for .
$501,700
2% more+$10,034
With Zillow Showcase(estimated)$511,734


