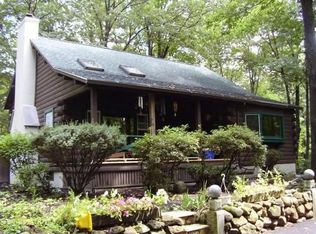Closed
Listed by:
Paula J Couturier,
Coldwell Banker Realty Bedford NH Cell:603-345-6703
Bought with: Keller Williams Realty-Metropolitan
$629,500
186 Woodhill Hooksett Road, Bow, NH 03304
4beds
2,426sqft
Single Family Residence
Built in 1981
3.52 Acres Lot
$673,400 Zestimate®
$259/sqft
$3,251 Estimated rent
Home value
$673,400
$579,000 - $781,000
$3,251/mo
Zestimate® history
Loading...
Owner options
Explore your selling options
What's special
Welcome home to this beautifully maintained 4 bedroom, 2 bath Cape with an oversized 2 car garage that can accommodate up to 3 vehicles! The home is set on a 3.52 Acre lot on a dead end road in the desirable town of Bow NH. Bow is also known for its top-rated school district! The large kitchen/dining area boasts nice granite counter tops, stainless steel appliances, a kitchen island and an abundance of cabinets for all your storage needs! A true chefs delight! The first floor has a living/sitting room with hardwood floors, a first floor bedroom with hardwood floors, a full bath recently remodeled with a newer vanity and stylish marble counter top. Upstairs you will find a Primary bedroom with two large closets and it is adorned with natural light from the skylight and large bay window overlooking the private and serene backyard. Two other bedrooms occupy the second floor with ample closet space. Another full bath, also remodeled with newer vanity and marble counter top as well as custom tile for flooring and tub/shower. The second floor also boasts a huge family room with vaulted ceiling, perfect for entertaining! No worries of maintenance with a 3 yr young roof, and newer heating & hot water system. The home is generator ready as well. The yard has a large grassy area, a patio with gazebo and a above ground saltwater pool to cool off on those hot Summer days! Shopping, restaurants & highways 5 mins. away. Delayed showings until Open house on 6/29 & 6/30 from 10am-12pm
Zillow last checked: 8 hours ago
Listing updated: August 19, 2024 at 09:01am
Listed by:
Paula J Couturier,
Coldwell Banker Realty Bedford NH Cell:603-345-6703
Bought with:
Niki Loiko
Keller Williams Realty-Metropolitan
Source: PrimeMLS,MLS#: 5002173
Facts & features
Interior
Bedrooms & bathrooms
- Bedrooms: 4
- Bathrooms: 2
- Full bathrooms: 2
Heating
- Oil, Baseboard, Hot Water, Zoned
Cooling
- None
Appliances
- Included: Dishwasher, Electric Range, Refrigerator
Features
- Central Vacuum, Kitchen Island, Kitchen/Dining, Natural Light, Natural Woodwork, Vaulted Ceiling(s)
- Flooring: Hardwood, Laminate
- Windows: Skylight(s)
- Basement: Concrete,Interior Stairs,Unfinished,Exterior Entry,Interior Entry
Interior area
- Total structure area: 3,218
- Total interior livable area: 2,426 sqft
- Finished area above ground: 2,426
- Finished area below ground: 0
Property
Parking
- Total spaces: 3
- Parking features: Circular Driveway, Paved, Auto Open, Driveway, Garage, Attached
- Garage spaces: 3
- Has uncovered spaces: Yes
Accessibility
- Accessibility features: 1st Floor Bedroom, 1st Floor Full Bathroom
Features
- Levels: Two
- Stories: 2
- Patio & porch: Patio
- Exterior features: Shed
- Has private pool: Yes
- Pool features: Above Ground
- Frontage length: Road frontage: 200
Lot
- Size: 3.52 Acres
- Features: Country Setting, Level, Trail/Near Trail, Walking Trails, Wooded
Details
- Additional structures: Gazebo
- Parcel number: BOWWM044B002L42G
- Zoning description: Residential
Construction
Type & style
- Home type: SingleFamily
- Architectural style: Cape
- Property subtype: Single Family Residence
Materials
- Vinyl Siding
- Foundation: Concrete
- Roof: Architectural Shingle
Condition
- New construction: No
- Year built: 1981
Utilities & green energy
- Electric: Circuit Breakers
- Sewer: Leach Field, Private Sewer
- Utilities for property: Cable, Underground Utilities
Community & neighborhood
Location
- Region: Bow
Other
Other facts
- Road surface type: Paved
Price history
| Date | Event | Price |
|---|---|---|
| 8/19/2024 | Sold | $629,500$259/sqft |
Source: | ||
| 7/3/2024 | Contingent | $629,500$259/sqft |
Source: | ||
| 6/25/2024 | Listed for sale | $629,500+113.4%$259/sqft |
Source: | ||
| 8/15/2003 | Sold | $295,000+102.1%$122/sqft |
Source: Public Record Report a problem | ||
| 12/1/1999 | Sold | $146,000$60/sqft |
Source: Public Record Report a problem | ||
Public tax history
| Year | Property taxes | Tax assessment |
|---|---|---|
| 2024 | $10,857 +12.6% | $548,900 +58.3% |
| 2023 | $9,642 +4.9% | $346,700 |
| 2022 | $9,194 +3.6% | $346,700 -0.1% |
Find assessor info on the county website
Neighborhood: 03304
Nearby schools
GreatSchools rating
- 9/10Bow Elementary SchoolGrades: PK-4Distance: 4.1 mi
- 6/10Bow Memorial SchoolGrades: 5-8Distance: 4.1 mi
- 9/10Bow High SchoolGrades: 9-12Distance: 4.7 mi
Schools provided by the listing agent
- District: Bow School District SAU #67
Source: PrimeMLS. This data may not be complete. We recommend contacting the local school district to confirm school assignments for this home.
Get pre-qualified for a loan
At Zillow Home Loans, we can pre-qualify you in as little as 5 minutes with no impact to your credit score.An equal housing lender. NMLS #10287.
