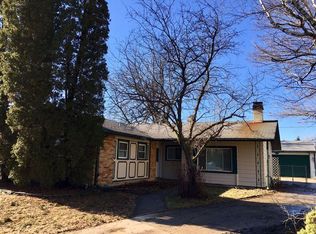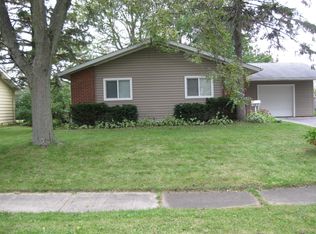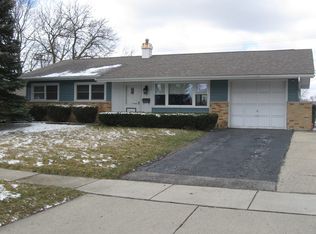Closed
$308,500
1860 Ashley Rd, Hoffman Estates, IL 60169
3beds
1,073sqft
Single Family Residence
Built in 1961
9,931.68 Square Feet Lot
$308,600 Zestimate®
$288/sqft
$2,583 Estimated rent
Home value
$308,600
$281,000 - $339,000
$2,583/mo
Zestimate® history
Loading...
Owner options
Explore your selling options
What's special
NO NEED TO LOOK ANY FURTHER .... COME ON HOME TO THIS FIRST FLOOR LOVING.... This lovely ranch has been re done to your liking . Located in the Highland Subdivision in the District 54- 211 with Schaumburg schools . This Cute 3 bedroom, 1 1/2 Bath ranch has been freshly painted with the color agreeable grey. It also has a very nice grey wood laminate flooring. Kitchen has a brand new stainless steel stove and a stainless refrigerator and built in desk. Laundry room with washer/ dryer. Bathroom has new toilet and new sink . New blinds on most windows. Fenced yard with back gate to get to Churchill grade school and only 2 blocks from jr high school . Hurry on over !! This wont last long ! Owner is Father of listing broker .
Zillow last checked: 8 hours ago
Listing updated: January 17, 2026 at 02:03am
Listing courtesy of:
Cathy Lee Barbaccia 847-301-0300,
Partners Real Estate of IL
Bought with:
Manuel Rosales
RE/MAX Suburban
Source: MRED as distributed by MLS GRID,MLS#: 12440978
Facts & features
Interior
Bedrooms & bathrooms
- Bedrooms: 3
- Bathrooms: 2
- Full bathrooms: 1
- 1/2 bathrooms: 1
Primary bedroom
- Features: Flooring (Wood Laminate), Window Treatments (Blinds)
- Level: Main
- Area: 130 Square Feet
- Dimensions: 13X10
Bedroom 2
- Features: Flooring (Wood Laminate)
- Level: Main
- Area: 100 Square Feet
- Dimensions: 10X10
Bedroom 3
- Features: Flooring (Wood Laminate), Window Treatments (Blinds)
- Level: Main
- Area: 110 Square Feet
- Dimensions: 11X10
Dining room
- Level: Main
- Dimensions: COMBO
Kitchen
- Features: Kitchen (Eating Area-Table Space), Flooring (Wood Laminate), Window Treatments (Blinds)
- Level: Main
- Area: 198 Square Feet
- Dimensions: 18X11
Living room
- Features: Flooring (Wood Laminate)
- Level: Main
- Area: 272 Square Feet
- Dimensions: 17X16
Office
- Features: Flooring (Wood Laminate), Window Treatments (Blinds)
- Level: Main
- Area: 80 Square Feet
- Dimensions: 10X8
Other
- Features: Flooring (Wood Laminate)
- Level: Main
- Area: 40 Square Feet
- Dimensions: 8X5
Heating
- Natural Gas, Forced Air
Cooling
- Window Unit(s)
Appliances
- Included: Range, Refrigerator, Washer, Dryer
Features
- Flooring: Laminate
- Windows: Drapes
- Basement: None
Interior area
- Total structure area: 0
- Total interior livable area: 1,073 sqft
Property
Parking
- Total spaces: 1
- Parking features: Asphalt, No Garage, Yes, Garage Owned, Attached, Garage
- Attached garage spaces: 1
Accessibility
- Accessibility features: No Disability Access
Features
- Stories: 1
Lot
- Size: 9,931 sqft
Details
- Parcel number: 07092030120000
- Special conditions: None
Construction
Type & style
- Home type: SingleFamily
- Architectural style: Ranch
- Property subtype: Single Family Residence
Materials
- Vinyl Siding, Brick, Cedar
- Foundation: Concrete Perimeter
- Roof: Asphalt
Condition
- New construction: No
- Year built: 1961
Utilities & green energy
- Electric: Circuit Breakers, 100 Amp Service
- Sewer: Public Sewer
- Water: Public
Community & neighborhood
Location
- Region: Hoffman Estates
HOA & financial
HOA
- Services included: None
Other
Other facts
- Listing terms: Conventional
- Ownership: Fee Simple
Price history
| Date | Event | Price |
|---|---|---|
| 1/16/2026 | Sold | $308,500-4.1%$288/sqft |
Source: | ||
| 12/15/2025 | Contingent | $321,587$300/sqft |
Source: | ||
| 11/15/2025 | Price change | $321,587-0.9%$300/sqft |
Source: | ||
| 10/5/2025 | Price change | $324,587-1.5%$303/sqft |
Source: | ||
| 8/19/2025 | Listed for sale | $329,587$307/sqft |
Source: | ||
Public tax history
| Year | Property taxes | Tax assessment |
|---|---|---|
| 2023 | $8,286 +3.3% | $27,000 |
| 2022 | $8,019 +11.5% | $27,000 +25.7% |
| 2021 | $7,194 +2.4% | $21,473 |
Find assessor info on the county website
Neighborhood: Highlands
Nearby schools
GreatSchools rating
- 6/10Winston Churchill Elementary SchoolGrades: K-6Distance: 0.4 mi
- 9/10Dwight D Eisenhower Junior High SchoolGrades: 7-8Distance: 0.2 mi
- 10/10Hoffman Estates High SchoolGrades: 9-12Distance: 0.7 mi
Schools provided by the listing agent
- Elementary: Winston Churchill Elementary Sch
- Middle: Eisenhower Junior High School
- High: Hoffman Estates High School
- District: 54
Source: MRED as distributed by MLS GRID. This data may not be complete. We recommend contacting the local school district to confirm school assignments for this home.
Get a cash offer in 3 minutes
Find out how much your home could sell for in as little as 3 minutes with a no-obligation cash offer.
Estimated market value$308,600
Get a cash offer in 3 minutes
Find out how much your home could sell for in as little as 3 minutes with a no-obligation cash offer.
Estimated market value
$308,600


