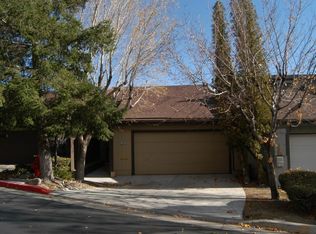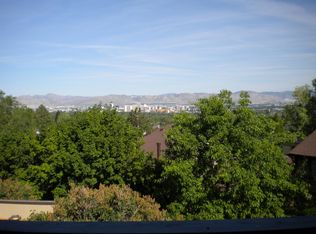Closed
$410,000
1860 Balboa Dr, Reno, NV 89503
3beds
1,500sqft
Condominium
Built in 1972
-- sqft lot
$410,900 Zestimate®
$273/sqft
$2,276 Estimated rent
Home value
$410,900
$374,000 - $452,000
$2,276/mo
Zestimate® history
Loading...
Owner options
Explore your selling options
What's special
Stunning End Unit Townhome with Spectacular Reno Views! Experience breathtaking city and mountain views from this beautiful 3-bedroom, 2.5-bath townhome in NW Reno. The thoughtfully designed floorplan offers a spacious layout with an abundance of natural light, perfect for comfortable living and entertaining. Step onto the large decks on both levels to enjoy the perfect vantage point for Reno’s iconic fireworks shows and the Great Reno Balloon Races., The kitchen is a chef’s dream, featuring a breakfast bar,ample cabinets, and generous counter space. The primary bedroom boasts soaring ceilings, a large closet, an en-suite bathroom, and private deck access, creating a serene retreat. As an end unit, this home is ideally situated near the community pool and grassy common areas for added relaxation and recreation. The attached two-car garage offers convenience, with additional driveway parking for guests. The home also includes solar! Whether you’re soaking in the views, hosting gatherings, or enjoying the nearby amenities, this townhome combines comfort and charm in one of Reno’s most desirable locations. New pellet stove was installed in 2021. New A/C in 2023. HOA replaced the roof in 2020.
Zillow last checked: 8 hours ago
Listing updated: May 14, 2025 at 10:08am
Listed by:
Sandra Gabrielli S.51564 775-772-8097,
RE/MAX Professionals-Sparks,
Sandra Gabrielli S.51564 775-772-8097,
RE/MAX Professionals-Sparks
Bought with:
Alexis Thayer, S.197410
RE/MAX Professionals-Sparks
Source: NNRMLS,MLS#: 250000751
Facts & features
Interior
Bedrooms & bathrooms
- Bedrooms: 3
- Bathrooms: 3
- Full bathrooms: 2
- 1/2 bathrooms: 1
Heating
- Forced Air, Natural Gas
Cooling
- Central Air, Refrigerated
Appliances
- Included: Dryer, Electric Oven, Electric Range, Microwave, Washer
- Laundry: Cabinets, Laundry Area, Laundry Room
Features
- Breakfast Bar
- Flooring: Carpet, Laminate
- Windows: Double Pane Windows
- Number of fireplaces: 1
- Fireplace features: Wood Burning Stove
Interior area
- Total structure area: 1,500
- Total interior livable area: 1,500 sqft
Property
Parking
- Total spaces: 2
- Parking features: Attached
- Attached garage spaces: 2
Features
- Stories: 2
- Exterior features: None
- Fencing: None
- Has view: Yes
- View description: City, Mountain(s), Valley
Lot
- Size: 1,742 sqft
- Features: Greenbelt, Rolling Slope
Details
- Parcel number: 00108206
- Zoning: Mf14
Construction
Type & style
- Home type: Condo
- Property subtype: Condominium
- Attached to another structure: Yes
Materials
- Foundation: Wood
- Roof: Composition,Pitched,Shingle
Condition
- Year built: 1972
Utilities & green energy
- Sewer: Public Sewer
- Water: Public
- Utilities for property: Cable Available, Electricity Available, Internet Available, Natural Gas Available, Phone Available, Sewer Available, Water Available, Cellular Coverage, Water Meter Installed
Community & neighborhood
Security
- Security features: Smoke Detector(s)
Location
- Region: Reno
- Subdivision: Sierra Vista Villas 1
HOA & financial
HOA
- Has HOA: Yes
- HOA fee: $280 monthly
- Amenities included: Landscaping, Maintenance Grounds, Parking, Pool, Clubhouse/Recreation Room
Other
Other facts
- Listing terms: 1031 Exchange,Cash,Conventional,FHA,VA Loan
Price history
| Date | Event | Price |
|---|---|---|
| 3/28/2025 | Sold | $410,000-2.4%$273/sqft |
Source: | ||
| 1/31/2025 | Pending sale | $420,000$280/sqft |
Source: | ||
| 1/21/2025 | Listed for sale | $420,000+64.7%$280/sqft |
Source: | ||
| 8/25/2020 | Sold | $255,000$170/sqft |
Source: | ||
| 7/27/2020 | Pending sale | $255,000$170/sqft |
Source: Sierra Nevada Properties-Reno #200009825 Report a problem | ||
Public tax history
| Year | Property taxes | Tax assessment |
|---|---|---|
| 2025 | $1,086 +3% | $47,819 -1.3% |
| 2024 | $1,053 +2.9% | $48,469 +8.4% |
| 2023 | $1,023 +2.9% | $44,716 +25.8% |
Find assessor info on the county website
Neighborhood: Northwest
Nearby schools
GreatSchools rating
- 6/10Mamie Towles Elementary SchoolGrades: PK-5Distance: 0.6 mi
- 5/10Archie Clayton Middle SchoolGrades: 6-8Distance: 0.7 mi
- 7/10Robert Mc Queen High SchoolGrades: 9-12Distance: 1.6 mi
Schools provided by the listing agent
- Elementary: Towles
- Middle: Clayton
- High: McQueen
Source: NNRMLS. This data may not be complete. We recommend contacting the local school district to confirm school assignments for this home.
Get a cash offer in 3 minutes
Find out how much your home could sell for in as little as 3 minutes with a no-obligation cash offer.
Estimated market value$410,900
Get a cash offer in 3 minutes
Find out how much your home could sell for in as little as 3 minutes with a no-obligation cash offer.
Estimated market value
$410,900

