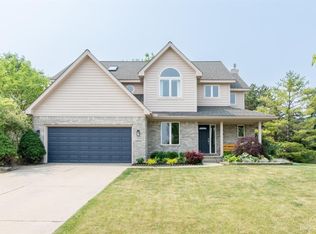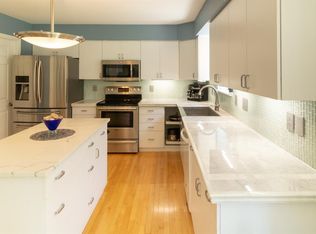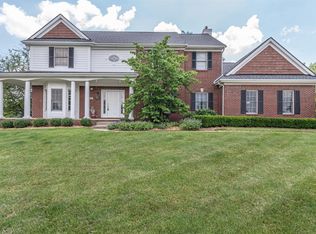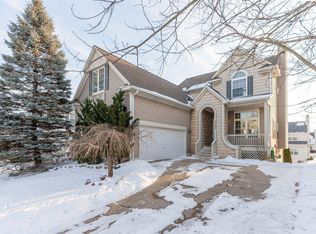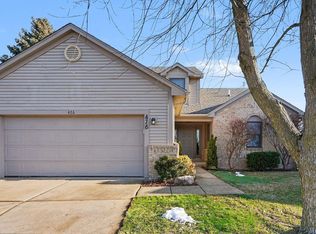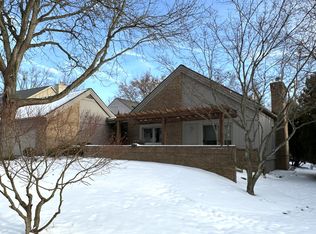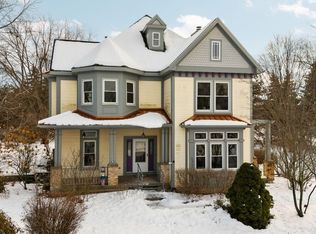Offering a $5,000 closing credit toward a kitchen upgrade. Wonderful Colonial nestled in the heart of The Uplands has timeless curb appeal with over 2,581 sq ft of living space plus an additional 1,050 sq ft in the finished basement. The main floor features a spacious and light-filled layout, including a dedicated study—perfect for working from home or reading. The kitchen opens to a cozy family room with a fireplace. Formal living and dining rooms offer elegant spaces for entertaining. Upstairs, you'll find four generously sized bedrooms, including a primary suite with a spa-like bath and 2 walk-in closets. The well finished lower level has a large rec room, full bath, and storage/utility room. Enjoy a spacious 3-car attached garage and a first-floor laundry room. The seller is very motivated and open to negotiation.
Pending
$659,000
1860 Chicory Ridge Rd, Ann Arbor, MI 48103
4beds
3,631sqft
Est.:
Single Family Residence
Built in 1994
10,454.4 Square Feet Lot
$637,000 Zestimate®
$181/sqft
$67/mo HOA
What's special
Well finished lower levelDedicated studyLarge rec roomTimeless curb appealGenerously sized bedroomsFirst-floor laundry roomSpacious and light-filled layout
- 131 days |
- 86 |
- 3 |
Zillow last checked: 8 hours ago
Listing updated: November 20, 2025 at 07:03am
Listed by:
Richard Jarzembowski 734-645-3634,
The Charles Reinhart Company 734-971-6070,
Soyoung Chung 734-590-1233,
The Charles Reinhart Company
Source: MichRIC,MLS#: 25044997
Facts & features
Interior
Bedrooms & bathrooms
- Bedrooms: 4
- Bathrooms: 4
- Full bathrooms: 3
- 1/2 bathrooms: 1
Primary bedroom
- Level: Upper
- Area: 320
- Dimensions: 16.00 x 20.00
Bedroom 2
- Level: Upper
- Area: 132
- Dimensions: 12.00 x 11.00
Bedroom 3
- Level: Upper
- Area: 132
- Dimensions: 12.00 x 11.00
Bedroom 4
- Level: Upper
- Area: 168
- Dimensions: 14.00 x 12.00
Primary bathroom
- Level: Upper
- Area: 130
- Dimensions: 13.00 x 10.00
Bathroom 1
- Level: Main
- Area: 30
- Dimensions: 5.00 x 6.00
Bathroom 2
- Level: Upper
- Area: 72
- Dimensions: 12.00 x 6.00
Bathroom 3
- Level: Basement
- Area: 64
- Dimensions: 8.00 x 8.00
Dining area
- Level: Main
- Area: 77
- Dimensions: 7.00 x 11.00
Dining room
- Level: Main
- Area: 132
- Dimensions: 12.00 x 11.00
Family room
- Level: Main
- Area: 378
- Dimensions: 18.00 x 21.00
Kitchen
- Level: Main
- Area: 132
- Dimensions: 11.00 x 12.00
Laundry
- Level: Main
- Area: 48
- Dimensions: 6.00 x 8.00
Living room
- Level: Main
- Area: 180
- Dimensions: 15.00 x 12.00
Office
- Level: Main
- Area: 132
- Dimensions: 11.00 x 12.00
Recreation
- Level: Basement
- Area: 837
- Dimensions: 31.00 x 27.00
Utility room
- Level: Basement
- Area: 288
- Dimensions: 18.00 x 16.00
Heating
- Forced Air
Cooling
- Central Air
Appliances
- Included: Dishwasher, Disposal, Dryer, Range, Refrigerator, Washer
- Laundry: Laundry Room, Main Level
Features
- Flooring: Carpet, Engineered Hardwood, Tile, Vinyl, Wood
- Windows: Low-Emissivity Windows, Screens, Insulated Windows, Window Treatments
- Basement: Full
- Number of fireplaces: 1
- Fireplace features: Family Room, Wood Burning
Interior area
- Total structure area: 2,581
- Total interior livable area: 3,631 sqft
- Finished area below ground: 1,050
Property
Parking
- Total spaces: 3
- Parking features: Garage Faces Front, Garage Door Opener
- Garage spaces: 3
Accessibility
- Accessibility features: 36 Inch Entrance Door, Covered Entrance
Features
- Stories: 2
Lot
- Size: 10,454.4 Square Feet
- Dimensions: 21.01 x 111.99 x 32.01 x 11
- Features: Level, Sidewalk, Site Condo, Ground Cover, Shrubs/Hedges
Details
- Parcel number: Site 106
- Zoning description: Res
Construction
Type & style
- Home type: SingleFamily
- Architectural style: Colonial
- Property subtype: Single Family Residence
Materials
- Brick, HardiPlank Type
- Roof: Asphalt,Shingle
Condition
- New construction: No
- Year built: 1994
Utilities & green energy
- Sewer: Public Sewer, Storm Sewer
- Water: Public
- Utilities for property: Phone Available, Natural Gas Available, Electricity Available, Cable Available, Phone Connected, Natural Gas Connected, Cable Connected
Community & HOA
Community
- Subdivision: The Uplands
HOA
- Has HOA: Yes
- Services included: None
- HOA fee: $200 quarterly
- HOA phone: 734-663-1900
Location
- Region: Ann Arbor
Financial & listing details
- Price per square foot: $181/sqft
- Tax assessed value: $210,037
- Annual tax amount: $7,786
- Date on market: 11/20/2025
- Listing terms: Cash,Conventional
- Electric utility on property: Yes
- Road surface type: Paved
Estimated market value
$637,000
$605,000 - $669,000
$3,559/mo
Price history
Price history
| Date | Event | Price |
|---|---|---|
| 11/20/2025 | Pending sale | $659,000$181/sqft |
Source: | ||
| 11/11/2025 | Contingent | $659,000$181/sqft |
Source: | ||
| 10/11/2025 | Price change | $659,000-1.6%$181/sqft |
Source: | ||
| 8/11/2025 | Price change | $669,900-2.1%$184/sqft |
Source: | ||
| 7/16/2025 | Price change | $684,000-2.2%$188/sqft |
Source: | ||
Public tax history
Public tax history
| Year | Property taxes | Tax assessment |
|---|---|---|
| 2025 | $7,787 | $326,900 +6.4% |
| 2024 | -- | $307,100 +2.1% |
| 2023 | -- | $300,900 +12.1% |
Find assessor info on the county website
BuyAbility℠ payment
Est. payment
$4,256/mo
Principal & interest
$3140
Property taxes
$818
Other costs
$298
Climate risks
Neighborhood: 48103
Nearby schools
GreatSchools rating
- 8/10Dicken Elementary SchoolGrades: K-5Distance: 0.8 mi
- 8/10Slauson Middle SchoolGrades: 6-8Distance: 2.1 mi
- 10/10Pioneer High SchoolGrades: 9-12Distance: 1.9 mi
Schools provided by the listing agent
- Elementary: Dicken Elementary School
- Middle: Slauson Middle School
- High: Pioneer High School
Source: MichRIC. This data may not be complete. We recommend contacting the local school district to confirm school assignments for this home.
- Loading
