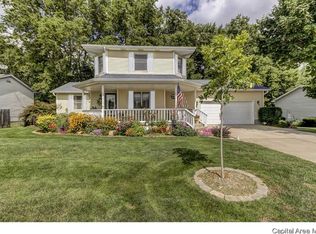Sold for $328,100
$328,100
1860 Mayfield Rd, Chatham, IL 62629
5beds
4,262sqft
Single Family Residence, Residential
Built in 1997
0.4 Acres Lot
$335,400 Zestimate®
$77/sqft
$3,023 Estimated rent
Home value
$335,400
$309,000 - $366,000
$3,023/mo
Zestimate® history
Loading...
Owner options
Explore your selling options
What's special
COMING SOON! Showings start July 6th. Have you always wanted a large covered front porch to relax & visit w/friends? This home’s charm starts right from the front porch. This 5bd/2.5ba home sits on 1 1/2 lots Has a 3-car garage & is ready for its next owner. The primary bedrm is on main floor, & 2nd bedrm on the main level is attached to the primary suite, so perfect for an office/nursery/toddler rm. The main floor also has a living rm, dining rm, & lrg kitch that overlooks the family rm w/a wood-burning FP. The kitch has plenty of white cabinets, double ovens, & a breakfast bar. The family rm leads out to the spacious back deck & lrg yard. The laundry/mudroom is also on the main floor but could potentially be moved to the basement if desired. Upstairs are three lrg bedrms & a full bath. One of those bedrms has a massive closet which could also be used as a playroom/fort area. Downstairs there is plenty of finished space, as well as a massive storage area. There is a lrg rec room w/a built-in snack/bar area w/mini fridge. You will also find a bonus area which could be an office or game area w/built-in shelves for books/games. Zoned furnaces for better efficiency & the bsmt is plumbed for a full bath. Updates include a new roof & new gutters in 2023, a 50-gallon water heater in 2017, & a fridge in 2021. The price reflects the home needing some new flooring & cosmetic touches. Choose your own finishes & make it your own. Pre-inspected for buyer’s convenience & peace of mind.
Zillow last checked: 8 hours ago
Listing updated: August 23, 2025 at 01:01pm
Listed by:
Jane Hay Mobl:217-414-1203,
The Real Estate Group, Inc.
Bought with:
Logan Frazier, 475192592
The Real Estate Group, Inc.
Source: RMLS Alliance,MLS#: CA1037587 Originating MLS: Capital Area Association of Realtors
Originating MLS: Capital Area Association of Realtors

Facts & features
Interior
Bedrooms & bathrooms
- Bedrooms: 5
- Bathrooms: 3
- Full bathrooms: 2
- 1/2 bathrooms: 1
Bedroom 1
- Level: Main
- Dimensions: 13ft 11in x 14ft 4in
Bedroom 2
- Level: Main
- Dimensions: 13ft 11in x 11ft 6in
Bedroom 3
- Level: Upper
- Dimensions: 17ft 4in x 16ft 1in
Bedroom 4
- Level: Upper
- Dimensions: 17ft 3in x 14ft 4in
Bedroom 5
- Level: Upper
- Dimensions: 17ft 1in x 14ft 0in
Other
- Level: Main
- Dimensions: 11ft 11in x 15ft 7in
Other
- Area: 925
Additional room
- Description: Bonus
- Level: Basement
- Dimensions: 23ft 1in x 14ft 9in
Family room
- Level: Main
- Dimensions: 16ft 11in x 13ft 4in
Kitchen
- Level: Main
- Dimensions: 12ft 0in x 15ft 3in
Laundry
- Level: Main
- Dimensions: 5ft 7in x 15ft 3in
Living room
- Level: Main
- Dimensions: 17ft 3in x 14ft 7in
Main level
- Area: 1915
Recreation room
- Level: Basement
- Dimensions: 28ft 9in x 14ft 0in
Upper level
- Area: 1422
Heating
- Forced Air, Zoned
Cooling
- Central Air
Appliances
- Included: Dishwasher, Microwave, Range, Refrigerator
Features
- Ceiling Fan(s)
- Windows: Blinds
- Basement: Full,Partially Finished
- Number of fireplaces: 1
- Fireplace features: Family Room, Wood Burning
Interior area
- Total structure area: 3,337
- Total interior livable area: 4,262 sqft
Property
Parking
- Total spaces: 3
- Parking features: Detached
- Garage spaces: 3
- Details: Number Of Garage Remotes: 1
Features
- Patio & porch: Deck, Porch
Lot
- Size: 0.40 Acres
- Features: Corner Lot, Extra Lot
Details
- Parcel number: 29080180010
Construction
Type & style
- Home type: SingleFamily
- Property subtype: Single Family Residence, Residential
Materials
- Frame, Vinyl Siding
- Foundation: Concrete Perimeter
- Roof: Shingle
Condition
- New construction: No
- Year built: 1997
Utilities & green energy
- Sewer: Public Sewer
- Water: Public
- Utilities for property: Cable Available
Community & neighborhood
Location
- Region: Chatham
- Subdivision: Kings Point
Other
Other facts
- Road surface type: Paved
Price history
| Date | Event | Price |
|---|---|---|
| 8/18/2025 | Sold | $328,100+2.9%$77/sqft |
Source: | ||
| 7/9/2025 | Pending sale | $319,000$75/sqft |
Source: | ||
| 7/6/2025 | Listed for sale | $319,000+68.8%$75/sqft |
Source: | ||
| 10/23/2003 | Sold | $189,000$44/sqft |
Source: Public Record Report a problem | ||
Public tax history
| Year | Property taxes | Tax assessment |
|---|---|---|
| 2024 | $6,320 +6% | $93,553 +10.4% |
| 2023 | $5,960 +5.6% | $84,778 +7.2% |
| 2022 | $5,646 +4.9% | $79,084 +5.3% |
Find assessor info on the county website
Neighborhood: 62629
Nearby schools
GreatSchools rating
- 9/10Glenwood Elementary SchoolGrades: K-4Distance: 1.2 mi
- 7/10Glenwood Middle SchoolGrades: 7-8Distance: 1 mi
- 7/10Glenwood High SchoolGrades: 9-12Distance: 1 mi
Get pre-qualified for a loan
At Zillow Home Loans, we can pre-qualify you in as little as 5 minutes with no impact to your credit score.An equal housing lender. NMLS #10287.
