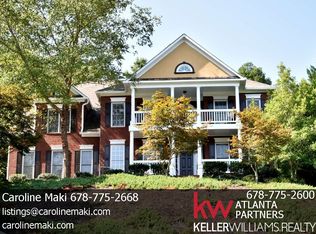Closed
$612,500
1860 Noblin Ridge Trl, Duluth, GA 30097
5beds
3,880sqft
Single Family Residence
Built in 1996
0.52 Acres Lot
$682,100 Zestimate®
$158/sqft
$3,935 Estimated rent
Home value
$682,100
$648,000 - $716,000
$3,935/mo
Zestimate® history
Loading...
Owner options
Explore your selling options
What's special
Welcome to your dream home! This stunning brick residence is situated in a highly sought-after neighborhood, offering a combination of elegance, comfort, and convenience. Private lot in cul de sac! This home boast 5 spacious bedrooms and 3 1/2 baths and provides ample space for your growing family and entertaining guests. As you step inside, you'll be greeted by a warm and inviting atmosphere, with tasteful finishes and a thoughtful layout. The main level boasts a seamless flow between the living areas, including a cozy family room, and a formal dining room with plenty of natural sunlight throughout. Beautiful hardwood floors are throughout the main level. The well-appointed kitchen is a chef's delight, featuring modern appliances, ample counter space, and lots of cabinet storage. The master suite is particularly noteworthy, with its spacious layout, walk-in closet, and luxurious en-suite bathroom. The additional bedrooms are generously sized and offer a tranquil retreat for rest and relaxation. One of the highlights of this home is the fully finished basement, offering endless possibilities. Whether you envision a game room, a home theater, or a private gym, this versatile space will cater to your every need. Step outside to discover your own private oasis. The large fenced-in backyard provides a safe and secure space for children and pets to play freely. The back patio is ideal for hosting barbecues, enjoying morning coffee, or simply unwinding after a long day. Don't miss out on the opportunity to make this beautiful brick home yours. Schedule a viewing today and start living the life you've always dreamed of!
Zillow last checked: 8 hours ago
Listing updated: September 11, 2024 at 07:25am
Listed by:
Railey W Nash 706-977-0956,
Pristine Realty Group LLC
Bought with:
Zakieh Becker, 381190
eXp Realty
Source: GAMLS,MLS#: 20132963
Facts & features
Interior
Bedrooms & bathrooms
- Bedrooms: 5
- Bathrooms: 4
- Full bathrooms: 3
- 1/2 bathrooms: 1
Heating
- Electric
Cooling
- Electric, Ceiling Fan(s), Central Air
Appliances
- Included: Cooktop, Dishwasher, Microwave, Oven/Range (Combo), Refrigerator, Stainless Steel Appliance(s)
- Laundry: Mud Room
Features
- Bookcases, High Ceilings, Double Vanity, Soaking Tub, Separate Shower, Tile Bath
- Flooring: Hardwood, Carpet
- Basement: Interior Entry,Exterior Entry,Finished,Full
- Number of fireplaces: 1
Interior area
- Total structure area: 3,880
- Total interior livable area: 3,880 sqft
- Finished area above ground: 2,806
- Finished area below ground: 1,074
Property
Parking
- Parking features: Garage, Guest
- Has garage: Yes
Features
- Levels: Two
- Stories: 2
Lot
- Size: 0.52 Acres
- Features: Cul-De-Sac, Level, Open Lot
Details
- Parcel number: R7241 085
Construction
Type & style
- Home type: SingleFamily
- Architectural style: Brick Front,Traditional
- Property subtype: Single Family Residence
Materials
- Brick, Vinyl Siding
- Roof: Composition
Condition
- Resale
- New construction: No
- Year built: 1996
Utilities & green energy
- Sewer: Public Sewer
- Water: Public
- Utilities for property: Cable Available, Electricity Available, High Speed Internet
Community & neighborhood
Community
- Community features: Clubhouse, Playground, Pool, Sidewalks
Location
- Region: Duluth
- Subdivision: River Plantation
HOA & financial
HOA
- Has HOA: Yes
- HOA fee: $700 annually
- Services included: Management Fee, Swimming, Tennis
Other
Other facts
- Listing agreement: Exclusive Right To Sell
Price history
| Date | Event | Price |
|---|---|---|
| 9/14/2023 | Sold | $612,500-5.8%$158/sqft |
Source: | ||
| 9/4/2023 | Pending sale | $649,999$168/sqft |
Source: | ||
| 9/2/2023 | Price change | $649,999-2.3%$168/sqft |
Source: | ||
| 8/23/2023 | Price change | $664,999-3.6%$171/sqft |
Source: | ||
| 7/6/2023 | Listed for sale | $690,000+52.3%$178/sqft |
Source: | ||
Public tax history
| Year | Property taxes | Tax assessment |
|---|---|---|
| 2025 | $9,418 +6.7% | $280,760 +14.6% |
| 2024 | $8,822 +22.9% | $245,000 -1.2% |
| 2023 | $7,178 +1.6% | $247,960 +12.6% |
Find assessor info on the county website
Neighborhood: 30097
Nearby schools
GreatSchools rating
- 9/10Burnette Elementary SchoolGrades: PK-5Distance: 3 mi
- 6/10Hull Middle SchoolGrades: 6-8Distance: 1.5 mi
- 8/10Peachtree Ridge High SchoolGrades: 9-12Distance: 2.1 mi
Schools provided by the listing agent
- Elementary: Burnette
- Middle: Richard Hull
- High: Peachtree Ridge
Source: GAMLS. This data may not be complete. We recommend contacting the local school district to confirm school assignments for this home.
Get a cash offer in 3 minutes
Find out how much your home could sell for in as little as 3 minutes with a no-obligation cash offer.
Estimated market value$682,100
Get a cash offer in 3 minutes
Find out how much your home could sell for in as little as 3 minutes with a no-obligation cash offer.
Estimated market value
$682,100
