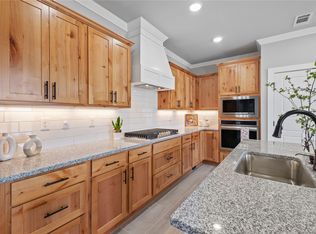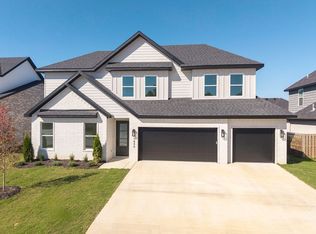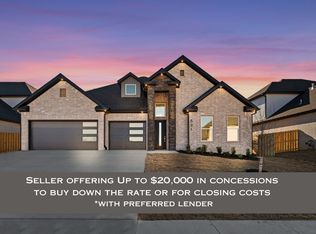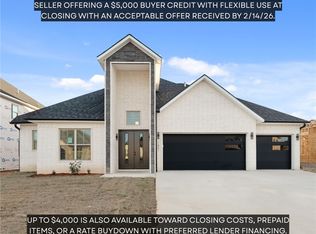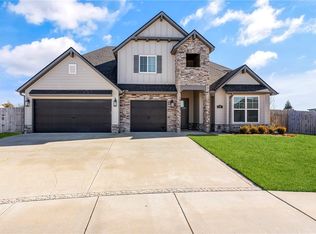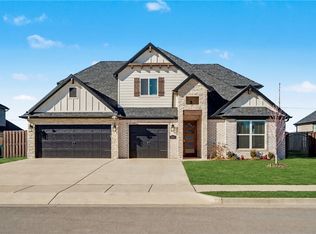Discover the perfect balance of elegance and functionality in this impressive 4-bedroom, 4-bath home. Thoughtfully designed, the layout and premium finishes truly set it apart. The main level features the luxurious primary suite along with a secondary bedroom and full bath for added convenience. Upstairs, you’ll find two additional bedrooms, two bathrooms, and a spacious game room—perfect for entertaining or relaxing—with easy attic access for practical storage. The heart of the home is the inviting eat-in kitchen, complete with granite countertops, custom cabinetry, stainless steel appliances, and hot water recirculation. An open-concept design, curated lighting, and energy-efficient touches—including spray foam insulation and low-E windows—enhance both comfort and style. Future Phase 2 amenities will elevate the neighborhood with a pond, walking trails, clubhouse, and pool. All of this in a prime location—just under 20 minutes to Downtown Bentonville and the new Walmart Home Office, and only 15 minutes to XNA.
New construction
Price cut: $10K (1/29)
$660,000
1860 Peacock Rd, Centerton, AR 72719
4beds
2,971sqft
Est.:
Single Family Residence
Built in 2025
7,405.2 Square Feet Lot
$659,700 Zestimate®
$222/sqft
$-- HOA
What's special
Secondary bedroomSpacious game roomLuxurious primary suiteSpray foam insulationEnergy-efficient touchesHot water recirculationOpen-concept design
- 166 days |
- 423 |
- 14 |
Zillow last checked: 8 hours ago
Listing updated: February 01, 2026 at 02:01pm
Listed by:
Corrine Sudar 479-218-2395,
Sudar Group 479-308-8380
Source: ArkansasOne MLS,MLS#: 1318460 Originating MLS: Northwest Arkansas Board of REALTORS MLS
Originating MLS: Northwest Arkansas Board of REALTORS MLS
Tour with a local agent
Facts & features
Interior
Bedrooms & bathrooms
- Bedrooms: 4
- Bathrooms: 4
- Full bathrooms: 4
Heating
- Central, Electric
Cooling
- Central Air
Appliances
- Included: Dishwasher, Electric Water Heater, Disposal, Gas Range, Hot Water Circulator, Microwave, ENERGY STAR Qualified Appliances, Plumbed For Ice Maker
- Laundry: Washer Hookup, Dryer Hookup
Features
- Attic, Ceiling Fan(s), Cathedral Ceiling(s), Eat-in Kitchen, Granite Counters, Pantry, Split Bedrooms, Storage, Walk-In Closet(s)
- Flooring: Tile
- Has basement: No
- Number of fireplaces: 1
- Fireplace features: Family Room, Gas Log
Interior area
- Total structure area: 2,971
- Total interior livable area: 2,971 sqft
Video & virtual tour
Property
Parking
- Total spaces: 3
- Parking features: Attached, Garage, Garage Door Opener
- Has attached garage: Yes
- Covered spaces: 3
Features
- Levels: Two
- Stories: 2
- Patio & porch: Covered, Patio, Porch
- Exterior features: Concrete Driveway
- Fencing: None
- Waterfront features: None
Lot
- Size: 7,405.2 Square Feet
- Features: Landscaped, Level, Subdivision
Details
- Additional structures: None
- Parcel number: 0608307000
- Wooded area: 0
Construction
Type & style
- Home type: SingleFamily
- Property subtype: Single Family Residence
Materials
- Brick, Concrete
- Foundation: Slab
- Roof: Architectural,Shingle
Condition
- New construction: Yes
- Year built: 2025
Details
- Warranty included: Yes
Utilities & green energy
- Water: Public
- Utilities for property: Electricity Available, Natural Gas Available, Sewer Available, Water Available
Green energy
- Energy efficient items: Appliances
Community & HOA
Community
- Features: Curbs, Near Fire Station, Near Schools, Sidewalks
- Subdivision: Silver Leaf Estates Ph I Centerton
Location
- Region: Centerton
Financial & listing details
- Price per square foot: $222/sqft
- Tax assessed value: $98,000
- Annual tax amount: $1,237
- Date on market: 8/20/2025
- Cumulative days on market: 166 days
Estimated market value
$659,700
$627,000 - $693,000
$3,659/mo
Price history
Price history
| Date | Event | Price |
|---|---|---|
| 1/29/2026 | Price change | $660,000-1.5%$222/sqft |
Source: | ||
| 12/9/2025 | Price change | $670,000-1.5%$226/sqft |
Source: | ||
| 10/23/2025 | Price change | $680,000-0.7%$229/sqft |
Source: | ||
| 8/20/2025 | Listed for sale | $685,000+6%$231/sqft |
Source: | ||
| 11/30/2023 | Listing removed | -- |
Source: | ||
Public tax history
BuyAbility℠ payment
Est. payment
$3,657/mo
Principal & interest
$3113
Property taxes
$313
Home insurance
$231
Climate risks
Neighborhood: 72719
Nearby schools
GreatSchools rating
- 7/10Vaughn ElementaryGrades: K-4Distance: 2.4 mi
- 8/10Grimsley Junior High SchoolGrades: 7-8Distance: 0.8 mi
- 9/10Bentonville West High SchoolGrades: 9-12Distance: 2 mi
Schools provided by the listing agent
- District: Bentonville
Source: ArkansasOne MLS. This data may not be complete. We recommend contacting the local school district to confirm school assignments for this home.
- Loading
- Loading
