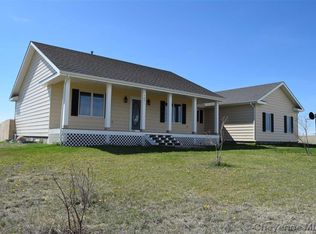Sold
Price Unknown
1860 Studebaker Rd, Cheyenne, WY 82009
4beds
3,584sqft
Rural Residential, Residential
Built in 2012
9.6 Acres Lot
$715,200 Zestimate®
$--/sqft
$3,575 Estimated rent
Home value
$715,200
$665,000 - $765,000
$3,575/mo
Zestimate® history
Loading...
Owner options
Explore your selling options
What's special
Great location, 15 minutes North of downtown Cheyenne. Built in 2012 on a 9.6-acre lot, this 3,500 square foot home features 4 bedrooms and 3 bathrooms with a 3 car garage. The main floor features an open kitchen with a breakfast nook, a dining room, a large living room with a gas fireplace, and a laundry room. The primary suite on the main floor also has a large walk-in closet. The finished walkout basement features 2 bedrooms, 1 bathroom, a large great room, and 3 large storage rooms.
Zillow last checked: 8 hours ago
Listing updated: June 24, 2025 at 03:32pm
Listed by:
Roxanne Garaventa 307-421-9431,
#1 Properties
Bought with:
Codee Dalton
#1 Properties
Source: Cheyenne BOR,MLS#: 97211
Facts & features
Interior
Bedrooms & bathrooms
- Bedrooms: 4
- Bathrooms: 3
- Full bathrooms: 3
- Main level bathrooms: 2
Primary bedroom
- Level: Main
- Area: 204
- Dimensions: 12 x 17
Bedroom 2
- Level: Main
- Area: 100
- Dimensions: 10 x 10
Bedroom 3
- Level: Basement
- Area: 99
- Dimensions: 9 x 11
Bedroom 4
- Level: Basement
- Area: 99
- Dimensions: 9 x 11
Bathroom 1
- Features: Full
- Level: Main
Bathroom 2
- Features: Full
- Level: Main
Bathroom 3
- Features: Full
- Level: Basement
Dining room
- Level: Main
- Area: 130
- Dimensions: 10 x 13
Kitchen
- Level: Main
- Area: 99
- Dimensions: 11 x 9
Living room
- Level: Main
- Area: 285
- Dimensions: 15 x 19
Basement
- Area: 1792
Heating
- Forced Air, Propane
Cooling
- Central Air
Appliances
- Included: Dishwasher, Disposal, Microwave, Range, Refrigerator
- Laundry: Main Level
Features
- Eat-in Kitchen, Pantry, Separate Dining, Vaulted Ceiling(s), Walk-In Closet(s)
- Basement: Partially Finished
- Number of fireplaces: 1
- Fireplace features: One, Gas
Interior area
- Total structure area: 3,584
- Total interior livable area: 3,584 sqft
- Finished area above ground: 1,792
Property
Parking
- Total spaces: 3
- Parking features: 3 Car Attached
- Attached garage spaces: 3
Accessibility
- Accessibility features: Accessible Entrance
Features
- Patio & porch: Deck, Covered Deck, Covered Porch
- Has spa: Yes
- Spa features: Bath
Lot
- Size: 9.60 Acres
Details
- Parcel number: 15661510305200
- Special conditions: None of the Above
- Horses can be raised: Yes
Construction
Type & style
- Home type: SingleFamily
- Architectural style: Ranch
- Property subtype: Rural Residential, Residential
Materials
- Wood/Hardboard
- Foundation: Basement
- Roof: Composition/Asphalt
Condition
- New construction: No
- Year built: 2012
Utilities & green energy
- Electric: Black Hills Energy
- Gas: Propane
- Sewer: Septic Tank
- Water: Well
Community & neighborhood
Location
- Region: Cheyenne
- Subdivision: Ranch North, T
Other
Other facts
- Listing agreement: N
- Listing terms: Consider All
Price history
| Date | Event | Price |
|---|---|---|
| 6/24/2025 | Sold | -- |
Source: | ||
| 6/12/2025 | Pending sale | $695,000$194/sqft |
Source: | ||
| 5/22/2025 | Listed for sale | $695,000$194/sqft |
Source: | ||
| 3/14/2013 | Sold | -- |
Source: | ||
Public tax history
| Year | Property taxes | Tax assessment |
|---|---|---|
| 2024 | $4,017 +2.7% | $59,763 +0.4% |
| 2023 | $3,911 +8.8% | $59,515 +11.3% |
| 2022 | $3,593 +5.8% | $53,481 +6.1% |
Find assessor info on the county website
Neighborhood: 82009
Nearby schools
GreatSchools rating
- 5/10Prairie Wind ElementaryGrades: K-6Distance: 5.1 mi
- 6/10McCormick Junior High SchoolGrades: 7-8Distance: 8 mi
- 7/10Central High SchoolGrades: 9-12Distance: 8.1 mi
