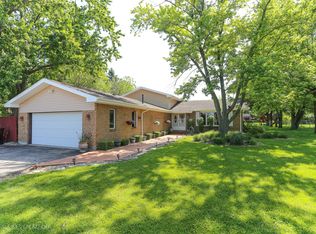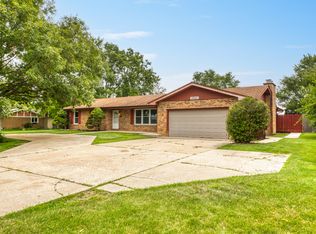If you are looking for privacy and land in Mokena, the opportunity is finally here! Almost one acre of land on this amazing split level that offers 3 spacious bedrooms and 2.5 baths. Freshly painted, new doors, new carpet and updated bathrooms. Family room with fireplace that has a wood burning insert making winters warm and cozy. Beautiful updated kitchen with high ceilings and maple cabinets, stainless steel appliances, granite counter tops and hardwood floors on main level. Enjoy the spectacular views of your new oasis back yard with pool, huge shed, fire pit, deck and storage area, professional landscaped with mature trees throughout offering more privacy. This home also offers heated car garage, and much much more! Don't wait to see it, this home will be gone before you know it!!!!
This property is off market, which means it's not currently listed for sale or rent on Zillow. This may be different from what's available on other websites or public sources.

