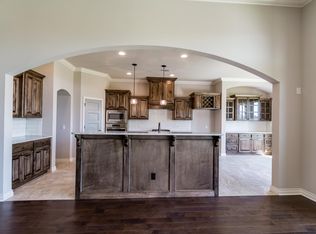Sold for $515,000
$515,000
18604 Barcas Rd, Edmond, OK 73012
6beds
3,052sqft
Single Family Residence
Built in 2020
10,066.72 Square Feet Lot
$515,100 Zestimate®
$169/sqft
$3,661 Estimated rent
Home value
$515,100
$489,000 - $541,000
$3,661/mo
Zestimate® history
Loading...
Owner options
Explore your selling options
What's special
Welcome to this thoughtfully designed and beautifully maintained home in the sought-after Reserve at Valencia community in Edmond.
Step inside to find abundant natural light, soaring ceilings, and a spacious open-concept floor plan that’s ideal for both entertaining and everyday living. The heart of the home is the kitchen, featuring GE Profile stainless steel appliances—including double ovens and a gas cooktop—plus a subway tile backsplash with pot filler, ample cabinetry, and a large center island that offers plenty of space for meal prep and gatherings.
The expansive primary suite is conveniently located just off the living area and includes a well-appointed en suite bathroom. Down the hall, you’ll find a half bath, three additional bedrooms, and a full bathroom.
A fifth bedroom with a private full bathroom is located just off the laundry/mudroom, providing excellent flexibility for guests or multi-generational living. Upstairs, a spacious sixth bedroom with an en suite bathroom could also serve as a media room, game room, or home office—the choice is yours.
Additional features include a storm shelter, a sprinkler system in both the front and back yards, and a spacious covered back patio—ideal for relaxing or entertaining outdoors.
The Reserve at Valencia offers a variety of community amenities, including a pool, splash pads, multiple playgrounds, walking trails, and serene pond views.
Located in the highly regarded Edmond School District with convenient access to shopping, dining, and major highways, this home offers the perfect blend of comfort, function, and lifestyle. Schedule your private showing today!
Zillow last checked: 8 hours ago
Listing updated: November 05, 2025 at 07:01pm
Listed by:
Suzzanne Davis 405-471-1722,
Real Broker LLC
Bought with:
Sada Brannon, 202913
eXp Realty, LLC
Source: MLSOK/OKCMAR,MLS#: 1179789
Facts & features
Interior
Bedrooms & bathrooms
- Bedrooms: 6
- Bathrooms: 5
- Full bathrooms: 4
- 1/2 bathrooms: 1
Heating
- Central
Cooling
- Has cooling: Yes
Appliances
- Included: Dishwasher, Disposal, Microwave, Built-In Electric Oven, Built-In Gas Range
- Laundry: Laundry Room
Features
- Ceiling Fan(s), Paint Woodwork
- Flooring: Combination
- Number of fireplaces: 1
- Fireplace features: Gas Log
Interior area
- Total structure area: 3,052
- Total interior livable area: 3,052 sqft
Property
Parking
- Total spaces: 2
- Parking features: Concrete
- Garage spaces: 2
Features
- Levels: One and One Half
- Stories: 1
- Patio & porch: Patio, Porch
- Fencing: Wood
Lot
- Size: 10,066 sqft
- Features: Interior Lot
Details
- Parcel number: 18604NONEBarcas73012
- Special conditions: None
Construction
Type & style
- Home type: SingleFamily
- Architectural style: Dallas
- Property subtype: Single Family Residence
Materials
- Brick, Brick & Frame
- Foundation: Slab
- Roof: Shingle
Condition
- Year built: 2020
Details
- Builder name: Ideal Homes
Utilities & green energy
- Utilities for property: Cable Available, Public
Community & neighborhood
Location
- Region: Edmond
HOA & financial
HOA
- Has HOA: Yes
- HOA fee: $550 annually
- Services included: Greenbelt, Pool
Price history
| Date | Event | Price |
|---|---|---|
| 11/3/2025 | Sold | $515,000-1%$169/sqft |
Source: | ||
| 10/1/2025 | Pending sale | $520,000$170/sqft |
Source: | ||
| 9/25/2025 | Price change | $520,000-1.9%$170/sqft |
Source: | ||
| 9/19/2025 | Price change | $529,900-0.9%$174/sqft |
Source: | ||
| 9/15/2025 | Price change | $534,9000%$175/sqft |
Source: | ||
Public tax history
| Year | Property taxes | Tax assessment |
|---|---|---|
| 2024 | $6,954 +14.8% | $57,970 +13.9% |
| 2023 | $6,055 +4.1% | $50,877 +5% |
| 2022 | $5,819 +15% | $48,455 +13.8% |
Find assessor info on the county website
Neighborhood: 73012
Nearby schools
GreatSchools rating
- 7/10West Field Elementary SchoolGrades: PK-5Distance: 0.8 mi
- 6/10Heartland Middle SchoolGrades: 6-8Distance: 1 mi
- 9/10Santa Fe High SchoolGrades: 9-12Distance: 2.9 mi
Schools provided by the listing agent
- Elementary: West Field ES
- Middle: Heartland MS
- High: Santa Fe HS
Source: MLSOK/OKCMAR. This data may not be complete. We recommend contacting the local school district to confirm school assignments for this home.
Get a cash offer in 3 minutes
Find out how much your home could sell for in as little as 3 minutes with a no-obligation cash offer.
Estimated market value$515,100
Get a cash offer in 3 minutes
Find out how much your home could sell for in as little as 3 minutes with a no-obligation cash offer.
Estimated market value
$515,100
