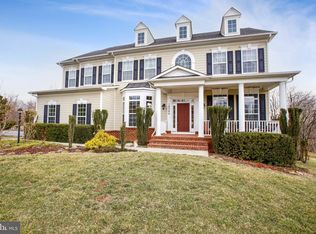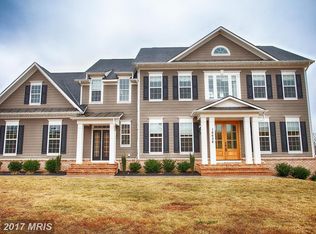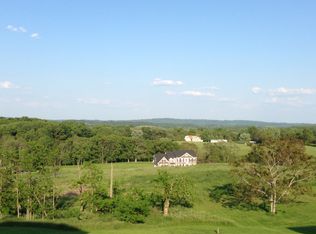Sold for $1,275,000
$1,275,000
18604 Wild Raspberry Dr, Purcellville, VA 20132
5beds
5,227sqft
Single Family Residence
Built in 2013
3.8 Acres Lot
$1,270,200 Zestimate®
$244/sqft
$5,211 Estimated rent
Home value
$1,270,200
$1.21M - $1.33M
$5,211/mo
Zestimate® history
Loading...
Owner options
Explore your selling options
What's special
Welcome to 18604 Wild Raspberry Lane, a beautifully maintained home nestled on a scenic and private lot in Purcellville, Virginia. Offering a blend of luxurious design, thoughtful upgrades, and breathtaking views, this residence presents a rare opportunity for refined country living with convenient access to modern amenities. Set on a tranquil stretch of Western Loudoun, this 5-bedroom, 4.5-bath home features a flexible layout with over 5,000 square feet of finished living space. The main level includes a private office and an additional flex room with nearby plumbing access—easily convertible into a main-level bedroom and full bath if desired. A coffered-ceiling family room opens to a gourmet kitchen, while a covered rear patio with built-in lighting and a Trex deck take full advantage of the home’s peaceful setting and panoramic views. The upper-level primary suite impresses with a vaulted ceiling, tray-ceiling spa bath, and large windows overlooking the beautifully landscaped yard. Downstairs, the fully finished walk-out lower level offers a spacious rec and entertainment area with engineered wood floors, a wet bar, a media room (projector conveys), a guest bedroom with large views and a sitting area, a full bath, and ample storage. The home has been thoughtfully upgraded with a new Lennox HVAC system (2023), new well pump with added UV system (2023), replaced humidifier (2024), updated wiring with added surge protection, updated heat pump, and a backup power system. Additional highlights include a 2-car garage, hardwood floors on the main and upper levels, and smoke alarms that have all been recently replaced for peace of mind. The home is in meticulous condition, offering both style and substance in a serene, sought-after location. Residents enjoy proximity to Loudoun County’s award-winning wineries, historic downtown Purcellville, and the W&OD Trail. Nearby dining options include Magnolia’s at the Mill, Monk’s BBQ, and local farm-to-table favorites. Located within reach of Route 7, Route 9, and the MARC commuter train in Brunswick, MD, the home provides easy access to Leesburg, Reston, and points across Northern Virginia and DC. Dulles International Airport is approximately 35 minutes away. With elegant design, unmatched views, and modern upgrades throughout, 18604 Wild Raspberry Lane is a true retreat in the heart of Virginia wine country.
Zillow last checked: 8 hours ago
Listing updated: August 01, 2025 at 09:52am
Listed by:
Carolyn Young 703-261-9190,
Samson Properties,
Listing Team: The Carolyn Young Team, Co-Listing Team: The Carolyn Young Team,Co-Listing Agent: Lisa A. Bergman 540-454-4472,
Samson Properties
Bought with:
Lynn Norusis, 0225235956
Century 21 Redwood Realty
Source: Bright MLS,MLS#: VALO2097630
Facts & features
Interior
Bedrooms & bathrooms
- Bedrooms: 5
- Bathrooms: 4
- Full bathrooms: 3
- 1/2 bathrooms: 1
- Main level bathrooms: 1
Primary bedroom
- Features: Flooring - Carpet, Attached Bathroom, Walk-In Closet(s)
- Level: Upper
- Area: 384 Square Feet
- Dimensions: 24 X 16
Bedroom 2
- Features: Flooring - Carpet
- Level: Upper
- Area: 156 Square Feet
- Dimensions: 13 X 12
Bedroom 3
- Features: Flooring - Carpet
- Level: Upper
- Area: 168 Square Feet
- Dimensions: 14 X 12
Bedroom 4
- Features: Flooring - Carpet
- Level: Upper
- Area: 180 Square Feet
- Dimensions: 15 X 12
Bedroom 5
- Level: Lower
Primary bathroom
- Features: Double Sink, Soaking Tub, Bathroom - Stall Shower, Flooring - Ceramic Tile
- Level: Upper
- Area: 168 Square Feet
- Dimensions: 14 x 12
Bathroom 2
- Features: Bathroom - Tub Shower, Double Sink, Flooring - Ceramic Tile
- Level: Upper
Bathroom 3
- Features: Bathroom - Stall Shower, Flooring - Ceramic Tile
- Level: Lower
Family room
- Features: Flooring - Carpet, Fireplace - Gas
- Level: Main
- Area: 380 Square Feet
- Dimensions: 20 X 19
Foyer
- Features: Flooring - HardWood
- Level: Main
- Area: 120 Square Feet
- Dimensions: 10 x 12
Half bath
- Level: Main
Kitchen
- Features: Breakfast Room, Granite Counters, Flooring - Ceramic Tile, Kitchen Island, Eat-in Kitchen, Kitchen - Gas Cooking, Pantry
- Level: Main
- Area: 400 Square Feet
- Dimensions: 25 X 16
Laundry
- Level: Upper
Living room
- Features: Flooring - HardWood, Crown Molding
- Level: Main
- Area: 168 Square Feet
- Dimensions: 14 X 12
Mud room
- Features: Flooring - Ceramic Tile
- Level: Main
Office
- Level: Main
Recreation room
- Features: Flooring - Luxury Vinyl Plank
- Level: Lower
Storage room
- Level: Lower
Study
- Features: Crown Molding, Flooring - HardWood
- Level: Main
Other
- Features: Cathedral/Vaulted Ceiling, Flooring - Ceramic Tile
- Level: Main
- Area: 256 Square Feet
- Dimensions: 16 X 16
Heating
- Heat Pump, Forced Air, Electric
Cooling
- Central Air, Electric
Appliances
- Included: Cooktop, Dishwasher, Disposal, Dryer, Ice Maker, Microwave, Double Oven, Oven, Refrigerator, Range Hood, Washer, Electric Water Heater
- Laundry: Upper Level, Laundry Room, Mud Room
Features
- Breakfast Area, Recessed Lighting, Family Room Off Kitchen, Formal/Separate Dining Room, Kitchen Island, Kitchen - Table Space, Pantry, Primary Bath(s), Walk-In Closet(s), Attic, Soaking Tub, Bathroom - Stall Shower, Bathroom - Tub Shower, Bathroom - Walk-In Shower, Chair Railings, Crown Molding, Dining Area, Open Floorplan, Kitchen - Gourmet, Upgraded Countertops, Wainscotting, 9'+ Ceilings, Dry Wall, High Ceilings, 2 Story Ceilings, Cathedral Ceiling(s)
- Flooring: Hardwood, Carpet, Ceramic Tile, Wood
- Windows: Double Pane Windows, Screens
- Basement: Rear Entrance,Walk-Out Access,Full,Interior Entry,Partially Finished,Windows
- Number of fireplaces: 1
- Fireplace features: Mantel(s), Gas/Propane, Stone
Interior area
- Total structure area: 5,685
- Total interior livable area: 5,227 sqft
- Finished area above ground: 3,627
- Finished area below ground: 1,600
Property
Parking
- Total spaces: 2
- Parking features: Garage Faces Side, Garage Door Opener, Inside Entrance, Asphalt, Off Street, Driveway, Attached
- Attached garage spaces: 2
- Has uncovered spaces: Yes
Accessibility
- Accessibility features: None
Features
- Levels: Three
- Stories: 3
- Patio & porch: Porch, Patio, Deck
- Exterior features: Lighting, Sidewalks
- Pool features: None
- Fencing: Back Yard
- Has view: Yes
- View description: Trees/Woods, Garden
Lot
- Size: 3.80 Acres
- Features: Backs to Trees, Cleared, Premium, Open Lot
Details
- Additional structures: Above Grade, Below Grade
- Parcel number: 558390588000
- Zoning: AR1
- Special conditions: Standard
Construction
Type & style
- Home type: SingleFamily
- Architectural style: Colonial
- Property subtype: Single Family Residence
Materials
- Brick, Vinyl Siding
- Foundation: Concrete Perimeter
- Roof: Architectural Shingle
Condition
- New construction: No
- Year built: 2013
Details
- Builder model: HUNTWICK PLACE
- Builder name: CARRINGTON
Utilities & green energy
- Sewer: Septic Exists
- Water: Well
- Utilities for property: Broadband, Cable, Fiber Optic
Community & neighborhood
Security
- Security features: Main Entrance Lock, Security System, Smoke Detector(s)
Location
- Region: Purcellville
- Subdivision: Black Oak Ridge
HOA & financial
HOA
- Has HOA: Yes
- HOA fee: $81 monthly
- Association name: BLACK OAK RIDGE
Other
Other facts
- Listing agreement: Exclusive Right To Sell
- Ownership: Fee Simple
Price history
| Date | Event | Price |
|---|---|---|
| 7/29/2025 | Sold | $1,275,000+0%$244/sqft |
Source: | ||
| 7/1/2025 | Contingent | $1,274,900$244/sqft |
Source: | ||
| 6/28/2025 | Price change | $1,274,900-5.6%$244/sqft |
Source: | ||
| 6/6/2025 | Listed for sale | $1,350,000+12.5%$258/sqft |
Source: | ||
| 10/30/2023 | Sold | $1,200,000$230/sqft |
Source: | ||
Public tax history
| Year | Property taxes | Tax assessment |
|---|---|---|
| 2025 | $10,756 +8.8% | $1,336,140 +16.9% |
| 2024 | $9,885 -2% | $1,142,780 -0.9% |
| 2023 | $10,086 +28.3% | $1,152,680 +30.5% |
Find assessor info on the county website
Neighborhood: 20132
Nearby schools
GreatSchools rating
- 6/10Round Hill Elementary SchoolGrades: PK-5Distance: 2.9 mi
- 8/10Woodgrove High SchoolGrades: PK-12Distance: 3.8 mi
- 7/10Harmony Middle SchoolGrades: 6-8Distance: 4.4 mi
Schools provided by the listing agent
- Elementary: Round Hill
- Middle: Harmony
- High: Woodgrove
- District: Loudoun County Public Schools
Source: Bright MLS. This data may not be complete. We recommend contacting the local school district to confirm school assignments for this home.
Get a cash offer in 3 minutes
Find out how much your home could sell for in as little as 3 minutes with a no-obligation cash offer.
Estimated market value$1,270,200
Get a cash offer in 3 minutes
Find out how much your home could sell for in as little as 3 minutes with a no-obligation cash offer.
Estimated market value
$1,270,200


