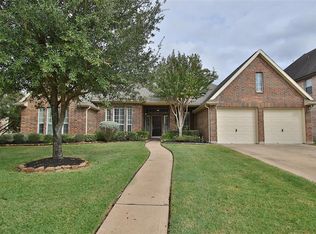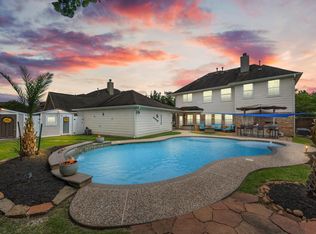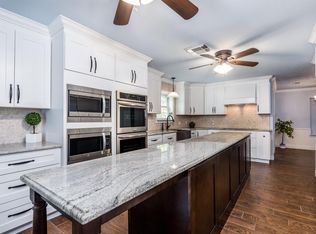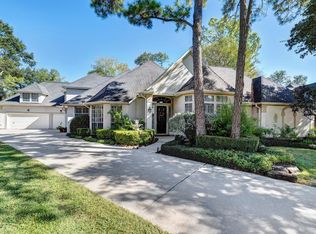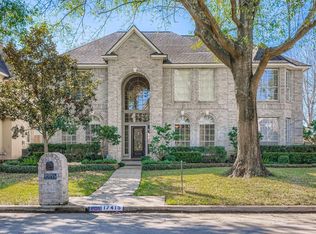Zoned to Hassler Elementary. Experience luxury living in this stunning two-story home in the highly sought-after Glenn Haven Estates of Spring, TX. Featuring a new roof (2025), this residence showcases timeless curb appeal with a covered front porch and a spacious three-car garage. Inside, enjoy soaring ceilings, elegant finishes, and an open-concept design ideal for modern living. The backyard is an entertainer’s paradise with a newly plastered and tiled pool (July 2024), relaxing spa, and a covered patio complete with a ceiling fan and TV—perfect for year-round enjoyment. Every detail blends comfort and sophistication, offering a refined yet welcoming atmosphere. Ideally located near premier shopping, dining, and top-rated schools, this home defines upscale suburban living at its finest
For sale
$541,700
18606 Spring Heather Ct, Spring, TX 77379
4beds
3,956sqft
Est.:
Single Family Residence
Built in 2006
10,419.55 Square Feet Lot
$533,700 Zestimate®
$137/sqft
$50/mo HOA
What's special
Elegant finishesRelaxing spaRefined yet welcoming atmosphereTimeless curb appealSpacious three-car garageSoaring ceilingsCovered front porch
- 106 days |
- 463 |
- 35 |
Zillow last checked: 8 hours ago
Listing updated: December 22, 2025 at 12:28pm
Listed by:
Melissa Perez-Mueller TREC #0640384 281-797-9308,
Keller Williams Realty The Woodlands
Source: HAR,MLS#: 48076735
Tour with a local agent
Facts & features
Interior
Bedrooms & bathrooms
- Bedrooms: 4
- Bathrooms: 4
- Full bathrooms: 3
- 1/2 bathrooms: 1
Rooms
- Room types: Family Room, Utility Room
Primary bathroom
- Features: Half Bath, Primary Bath: Double Sinks, Primary Bath: Separate Shower, Primary Bath: Soaking Tub
Kitchen
- Features: Breakfast Bar, Kitchen open to Family Room, Pantry, Pots/Pans Drawers, Under Cabinet Lighting
Heating
- Natural Gas
Cooling
- Ceiling Fan(s), Electric, Zoned
Appliances
- Included: Disposal, Double Oven, Electric Oven, Microwave, Gas Cooktop, Dishwasher
- Laundry: Electric Dryer Hookup, Gas Dryer Hookup, Washer Hookup
Features
- High Ceilings, Primary Bed - 1st Floor
- Flooring: Brick, Engineered Hardwood, Tile
- Windows: Insulated/Low-E windows, Window Coverings
Interior area
- Total structure area: 3,956
- Total interior livable area: 3,956 sqft
Property
Parking
- Total spaces: 3
- Parking features: Attached, Garage Door Opener, Double-Wide Driveway
- Attached garage spaces: 3
Features
- Stories: 2
- Patio & porch: Covered, Patio/Deck
- Exterior features: Back Green Space, Sprinkler System
- Has private pool: Yes
- Pool features: Gunite, Heated, In Ground, Pool/Spa Combo
- Has spa: Yes
- Spa features: Spa/Hot Tub
- Fencing: Back Yard
Lot
- Size: 10,419.55 Square Feet
- Features: Back Yard, Cleared, Subdivided, 1/4 Up to 1/2 Acre
Details
- Additional structures: Shed(s)
- Parcel number: 1247720020003
Construction
Type & style
- Home type: SingleFamily
- Architectural style: Traditional
- Property subtype: Single Family Residence
Materials
- Brick, Cement Siding
- Foundation: Slab
- Roof: Composition
Condition
- New construction: No
- Year built: 2006
Utilities & green energy
- Water: Water District
Community & HOA
Community
- Subdivision: Glenn Haven Estates Sec 2
HOA
- Has HOA: Yes
- Amenities included: Park, Picnic Area, Playground
- HOA fee: $600 annually
Location
- Region: Spring
Financial & listing details
- Price per square foot: $137/sqft
- Tax assessed value: $489,636
- Annual tax amount: $10,627
- Date on market: 10/9/2025
- Listing terms: Cash,Conventional,FHA,VA Loan
- Road surface type: Concrete, Curbs, Gutters
Estimated market value
$533,700
$507,000 - $560,000
$3,827/mo
Price history
Price history
| Date | Event | Price |
|---|---|---|
| 10/9/2025 | Price change | $541,700-1.3%$137/sqft |
Source: | ||
| 7/25/2025 | Price change | $549,000-3.5%$139/sqft |
Source: | ||
| 6/25/2025 | Price change | $569,000-5%$144/sqft |
Source: | ||
| 6/2/2025 | Price change | $599,000-7.6%$151/sqft |
Source: | ||
| 5/1/2025 | Listed for sale | $648,000+116.7%$164/sqft |
Source: | ||
Public tax history
Public tax history
| Year | Property taxes | Tax assessment |
|---|---|---|
| 2025 | -- | $489,636 +5.9% |
| 2024 | $6,760 +9.5% | $462,321 -18.5% |
| 2023 | $6,173 -10.4% | $567,151 +24.6% |
Find assessor info on the county website
BuyAbility℠ payment
Est. payment
$3,605/mo
Principal & interest
$2575
Property taxes
$790
Other costs
$240
Climate risks
Neighborhood: Memorial Northwest
Nearby schools
GreatSchools rating
- 9/10Hassler Elementary SchoolGrades: PK-5Distance: 1.2 mi
- 9/10Doerre Intermediate SchoolGrades: 6-8Distance: 0.4 mi
- 8/10Klein High SchoolGrades: 9-12Distance: 1.8 mi
Schools provided by the listing agent
- Elementary: Hassler Elementary School
- Middle: Doerre Intermediate School
- High: Klein High School
Source: HAR. This data may not be complete. We recommend contacting the local school district to confirm school assignments for this home.
