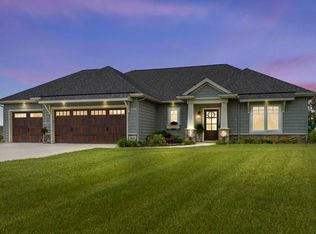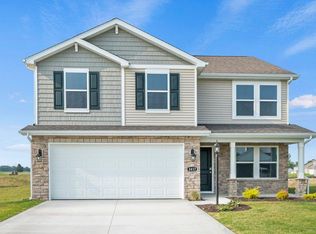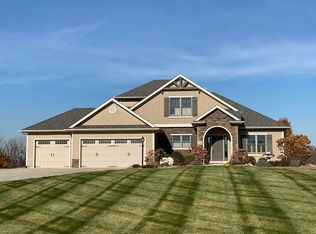Closed
$745,000
18607 Tonkel Rd, Auburn, IN 46706
5beds
4,376sqft
Single Family Residence
Built in 2013
2.13 Acres Lot
$753,000 Zestimate®
$--/sqft
$3,533 Estimated rent
Home value
$753,000
$685,000 - $828,000
$3,533/mo
Zestimate® history
Loading...
Owner options
Explore your selling options
What's special
Beautiful Country Setting Yet Still Close To Everything In Northwest Allen County Schools. Custom Built Executive Home On Over 2 Acres With Stunning Views Of Water And A Heated In Ground Pool. This Home Is Part Of An Established Subdivision But It Not Subject To Any Covenants Or Restrictions. The Open Concept Home Is Perfect For Entertaining. The Main Floor Features A Den, Vaulted Ceiling Living Room With Gas Fireplace, Built Ins, Large Windows, And Views Of 2 Ponds. The Large Custom Kitchen Features Solid Surface Counters, Tile Backsplash, Walk In Pantry, Butcher Block Island, Double Ovens, And A Gas Cook Top. With Dinning Room With Beautiful Views Of The Ponds And Pool! The Primary Suite Offers A Jacuzzi Tub, Tile Shower, And Large Walk In Closet. Upstairs There Are 2 Bedrooms That Share A Jack-n-Jill Bath. There Is Also A Walk In Attic Storage Space. The Daylight Basement Offers 2 More Bedrooms and A Large Bath With Tile Shower. There Is A Media Room, A Large Living Room That Features A Beautiful Stone Arch, A Beautiful Kitchenette And Storage Room. Furnace Was Replaced In February Of 2025. Be Sure To Call A Realtor To Tour This Stunning Property.
Zillow last checked: 8 hours ago
Listing updated: August 25, 2025 at 07:41am
Listed by:
Blake Fiechter 260-827-8755,
Steffen Group
Bought with:
Reginald Miller, RB14039072
Mike Thomas Assoc., Inc
Source: IRMLS,MLS#: 202526741
Facts & features
Interior
Bedrooms & bathrooms
- Bedrooms: 5
- Bathrooms: 4
- Full bathrooms: 3
- 1/2 bathrooms: 1
- Main level bedrooms: 1
Bedroom 1
- Level: Main
Bedroom 2
- Level: Upper
Family room
- Level: Lower
- Area: 323
- Dimensions: 17 x 19
Kitchen
- Level: Main
- Area: 255
- Dimensions: 17 x 15
Living room
- Level: Main
- Area: 323
- Dimensions: 17 x 19
Office
- Level: Main
- Area: 180
- Dimensions: 12 x 15
Heating
- Forced Air
Cooling
- Central Air
Appliances
- Included: Dishwasher, Microwave, Refrigerator, Washer, Dryer-Electric, Washer/Dryer Stacked, Double Oven, Electric Oven, Gas Range, Gas Water Heater, Water Softener Owned
Features
- Vaulted Ceiling(s)
- Flooring: Carpet, Tile, Vinyl
- Basement: Daylight,Concrete
- Number of fireplaces: 1
- Fireplace features: Gas Log
Interior area
- Total structure area: 4,547
- Total interior livable area: 4,376 sqft
- Finished area above ground: 2,576
- Finished area below ground: 1,800
Property
Parking
- Total spaces: 3
- Parking features: Attached, Concrete
- Attached garage spaces: 3
- Has uncovered spaces: Yes
Features
- Levels: One and One Half
- Stories: 1
- Waterfront features: Pond
Lot
- Size: 2.13 Acres
- Dimensions: 250x270
- Features: Corner Lot, Level, Rural Subdivision
Details
- Parcel number: 020201400001.006057
- Zoning: R1
- Other equipment: Pool Equipment, Sump Pump+Battery Backup
Construction
Type & style
- Home type: SingleFamily
- Property subtype: Single Family Residence
Materials
- Stone, Vinyl Siding, Wood Siding
- Roof: Asphalt
Condition
- New construction: No
- Year built: 2013
Utilities & green energy
- Gas: NIPSCO
- Sewer: City
- Water: Well
Community & neighborhood
Location
- Region: Auburn
- Subdivision: Fawn Creek
Other
Other facts
- Listing terms: Cash,Conventional
Price history
| Date | Event | Price |
|---|---|---|
| 8/22/2025 | Sold | $745,000-8.6% |
Source: | ||
| 7/25/2025 | Pending sale | $815,000 |
Source: | ||
| 7/10/2025 | Listed for sale | $815,000+72.3% |
Source: | ||
| 8/25/2017 | Sold | $473,000-4.4% |
Source: | ||
| 7/16/2017 | Price change | $494,900-2%$113/sqft |
Source: CENTURY 21 Bradley Realty, Inc. #201720588 Report a problem | ||
Public tax history
| Year | Property taxes | Tax assessment |
|---|---|---|
| 2024 | $4,622 -14.2% | $552,900 +0.3% |
| 2023 | $5,389 +4.4% | $551,300 -12.4% |
| 2022 | $5,164 +6.9% | $629,300 +11.4% |
Find assessor info on the county website
Neighborhood: 46706
Nearby schools
GreatSchools rating
- 7/10Cedar Canyon Elementary SchoolGrades: PK-5Distance: 3.9 mi
- 7/10Maple Creek Middle SchoolGrades: 6-8Distance: 5 mi
- 9/10Carroll High SchoolGrades: PK,9-12Distance: 7.6 mi
Schools provided by the listing agent
- Elementary: Cedar Canyon
- Middle: Maple Creek
- High: Carroll
- District: Northwest Allen County
Source: IRMLS. This data may not be complete. We recommend contacting the local school district to confirm school assignments for this home.
Get pre-qualified for a loan
At Zillow Home Loans, we can pre-qualify you in as little as 5 minutes with no impact to your credit score.An equal housing lender. NMLS #10287.
Sell with ease on Zillow
Get a Zillow Showcase℠ listing at no additional cost and you could sell for —faster.
$753,000
2% more+$15,060
With Zillow Showcase(estimated)$768,060


