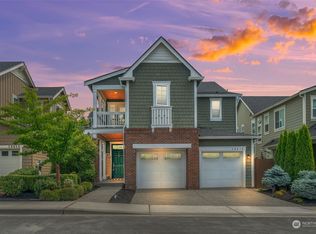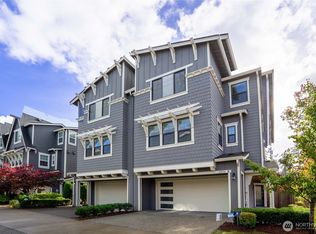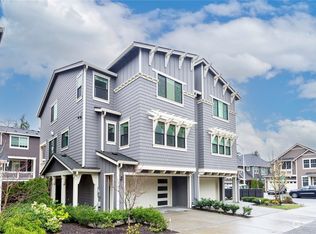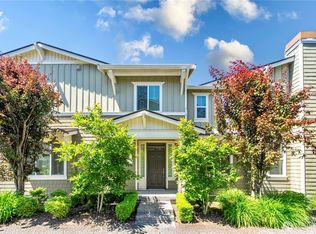Sold
Listed by:
Troy M. Lehman,
Redfin,
Yesay Semerjian,
Redfin
Bought with: Kelly Right RE of Seattle LLC
$890,000
18609 45th Drive SE, Bothell, WA 98012
3beds
1,470sqft
Single Family Residence
Built in 2018
2,613.6 Square Feet Lot
$873,800 Zestimate®
$605/sqft
$3,215 Estimated rent
Home value
$873,800
$813,000 - $935,000
$3,215/mo
Zestimate® history
Loading...
Owner options
Explore your selling options
What's special
Discover this exquisite home in the coveted Timber Creek community, showcasing stunning designer touches throughout. The open main floor features elegant hardwood floors, a sunlit living room w/ a gas fireplace, dining area, stylish kitchen w/ a center island & walk-in pantry. Upstairs are 3 bedrooms, including a spacious primary w/ a WIC & luxurious 5-piece en-suite. Relax in the private, low-maintenance backyard w/ a large paver patio & garden space. Attached garage w/ EV charger & underground sprinkler system. Enjoy the community amenities: a pool, basketball court, playground & clubhouse. Northshore Schools & near convenient Bothell amenities!
Zillow last checked: 8 hours ago
Listing updated: July 28, 2025 at 04:04am
Listed by:
Troy M. Lehman,
Redfin,
Yesay Semerjian,
Redfin
Bought with:
Deepti Gupta, 135005
Kelly Right RE of Seattle LLC
Source: NWMLS,MLS#: 2349653
Facts & features
Interior
Bedrooms & bathrooms
- Bedrooms: 3
- Bathrooms: 3
- Full bathrooms: 2
- 1/2 bathrooms: 1
- Main level bathrooms: 1
Other
- Level: Main
Dining room
- Level: Main
Entry hall
- Level: Main
Kitchen with eating space
- Level: Main
Living room
- Level: Main
Heating
- Fireplace, Forced Air, Electric, Natural Gas
Cooling
- Central Air
Appliances
- Included: Dishwasher(s), Disposal, Dryer(s), Microwave(s), Refrigerator(s), Stove(s)/Range(s), Washer(s), Garbage Disposal, Water Heater: Tankless, Water Heater Location: Garage
Features
- Bath Off Primary, Dining Room, High Tech Cabling, Loft, Walk-In Pantry
- Flooring: Ceramic Tile, Hardwood, Laminate, Carpet
- Windows: Double Pane/Storm Window
- Basement: None
- Number of fireplaces: 1
- Fireplace features: Gas, Main Level: 1, Fireplace
Interior area
- Total structure area: 1,470
- Total interior livable area: 1,470 sqft
Property
Parking
- Total spaces: 1
- Parking features: Driveway, Attached Garage
- Attached garage spaces: 1
Features
- Levels: Two
- Stories: 2
- Entry location: Main
- Patio & porch: Bath Off Primary, Double Pane/Storm Window, Dining Room, Fireplace, High Tech Cabling, Loft, Walk-In Closet(s), Walk-In Pantry, Water Heater
- Pool features: Community
- Has view: Yes
- View description: Territorial
Lot
- Size: 2,613 sqft
- Features: Curbs, Paved, Sidewalk, Fenced-Fully, Gas Available, High Speed Internet, Patio, Sprinkler System
- Topography: Level
Details
- Parcel number: 01167700005700
- Special conditions: Standard
Construction
Type & style
- Home type: SingleFamily
- Property subtype: Single Family Residence
Materials
- Wood Products
- Foundation: Poured Concrete
- Roof: Composition
Condition
- Year built: 2018
Utilities & green energy
- Electric: Company: PSE / Snohomish PUD
- Sewer: Sewer Connected, Company: Alderwood Water & Wastewater
- Water: Public, Company: Alderwood Water & Wastewater
- Utilities for property: Comcast
Community & neighborhood
Community
- Community features: CCRs, Clubhouse, Park, Playground, Trail(s)
Location
- Region: Bothell
- Subdivision: North Creek
HOA & financial
HOA
- HOA fee: $100 monthly
Other
Other facts
- Listing terms: Cash Out,Conventional
- Cumulative days on market: 27 days
Price history
| Date | Event | Price |
|---|---|---|
| 6/27/2025 | Sold | $890,000-3.8%$605/sqft |
Source: | ||
| 4/29/2025 | Pending sale | $925,000$629/sqft |
Source: | ||
| 4/22/2025 | Listed for sale | $925,000+56%$629/sqft |
Source: | ||
| 11/14/2018 | Sold | $592,892$403/sqft |
Source: | ||
Public tax history
| Year | Property taxes | Tax assessment |
|---|---|---|
| 2024 | $8,423 +9.7% | $955,700 +9.7% |
| 2023 | $7,677 +1.7% | $870,800 -8.8% |
| 2022 | $7,547 +10.5% | $955,100 +39.2% |
Find assessor info on the county website
Neighborhood: 98012
Nearby schools
GreatSchools rating
- 8/10Fernwood Elementary SchoolGrades: PK-5Distance: 0.7 mi
- 7/10Skyview Middle SchoolGrades: 6-8Distance: 1.9 mi
- 8/10North Creek High SchoolGrades: 9-12Distance: 0.7 mi

Get pre-qualified for a loan
At Zillow Home Loans, we can pre-qualify you in as little as 5 minutes with no impact to your credit score.An equal housing lender. NMLS #10287.
Sell for more on Zillow
Get a free Zillow Showcase℠ listing and you could sell for .
$873,800
2% more+ $17,476
With Zillow Showcase(estimated)
$891,276


