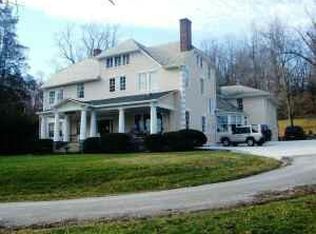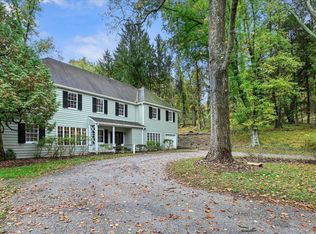Sold for $4,090,000 on 04/07/23
$4,090,000
1861 Circle Rd, Towson, MD 21204
6beds
9,635sqft
Single Family Residence
Built in 2022
3.44 Acres Lot
$4,260,600 Zestimate®
$424/sqft
$5,603 Estimated rent
Home value
$4,260,600
$3.88M - $4.73M
$5,603/mo
Zestimate® history
Loading...
Owner options
Explore your selling options
What's special
At the pinnacle of my career, I set out to design and build what I thought was the perfect house. After a year of preparation and a year of construction, I am proud to present 1861 Circle Road. If you ever compiled all of you wishes into one home, this one is it. Perfect in every way, and all in keeping with the tailored sophistication for which my reputation has been built over my 37 year career. With its breathtaking presence on a grand 3.5 acre lot, this home speaks volumes before you even open the door. Inside, you will find grand open spaces and sun drenched rooms. The first floor tells the story with its grand two story entrance, formal dining room, library, impressive family room off the expansive cooks kitchen (this one will knock your socks off!). The mudroom wing is glorious with its home office, huge laundry, walk-in pantry, and elevator. And just when you thought you saw it all, the first floor master bedroom suite is mouthwatering, with its fireplace, glass door which goes out to the rear patio and garden, dazzling master bath and huge walk-in closet/dressing. The second floor boasts 4 additional bedrooms including a second master suite, all with the same elevated finishes as seen on the main floor. If that weren't enough, the lower level has a second kitchen, theater, cavernous family room and a 6th bedroom. There are really too many details to mention here, but if you have dreamed it, odds are, you will see it here. We look forward to showing you this dazzling home. Please feel free to reach out with any questions.
Zillow last checked: 8 hours ago
Listing updated: April 07, 2023 at 07:45am
Listed by:
Alan Klatsky 410-356-4700,
Monument Sotheby's International Realty
Bought with:
Malcolm Freeman, 665409
Keller Williams Gateway LLC
Source: Bright MLS,MLS#: MDBC2058758
Facts & features
Interior
Bedrooms & bathrooms
- Bedrooms: 6
- Bathrooms: 8
- Full bathrooms: 6
- 1/2 bathrooms: 2
- Main level bathrooms: 3
- Main level bedrooms: 1
Basement
- Area: 4465
Heating
- Central, Forced Air, Programmable Thermostat, Zoned, Natural Gas
Cooling
- Central Air, Multi Units, Programmable Thermostat, Zoned, Electric
Appliances
- Included: Microwave, Built-In Range, Range, Cooktop, Down Draft, Dishwasher, Disposal, Dryer, Energy Efficient Appliances, Extra Refrigerator/Freezer, Ice Maker, Indoor Grill, Instant Hot Water, Oven/Range - Gas, Range Hood, Refrigerator, Washer, Water Heater, Gas Water Heater
- Laundry: Main Level, Upper Level
Features
- 2nd Kitchen, Additional Stairway, Bar, Breakfast Area, Built-in Features, Butlers Pantry, Crown Molding, Dining Area, Efficiency, Elevator, Entry Level Bedroom, Family Room Off Kitchen, Open Floorplan, Formal/Separate Dining Room, Eat-in Kitchen, Kitchen - Gourmet, Kitchen Island, Pantry, Recessed Lighting, Soaking Tub, Upgraded Countertops, Walk-In Closet(s), Wine Storage, 2 Story Ceilings, 9'+ Ceilings, Beamed Ceilings, High Ceilings, Vaulted Ceiling(s)
- Flooring: Hardwood, Heated, Wood
- Doors: Double Entry, ENERGY STAR Qualified Doors, French Doors, Insulated
- Windows: Casement, Insulated Windows, Low Emissivity Windows
- Basement: Partially Finished,Exterior Entry
- Number of fireplaces: 4
- Fireplace features: Gas/Propane, Mantel(s), Stone, Electric
Interior area
- Total structure area: 11,370
- Total interior livable area: 9,635 sqft
- Finished area above ground: 6,905
- Finished area below ground: 2,730
Property
Parking
- Total spaces: 3
- Parking features: Garage Faces Side, Garage Door Opener, Oversized, Attached
- Attached garage spaces: 3
Accessibility
- Accessibility features: Accessible Elevator Installed
Features
- Levels: Three
- Stories: 3
- Patio & porch: Patio, Roof
- Exterior features: Extensive Hardscape, Lighting, Flood Lights, Rain Gutters, Balcony
- Pool features: None
Lot
- Size: 3.44 Acres
- Features: Backs to Trees, Corner Lot, Landscaped, Premium
Details
- Additional structures: Above Grade, Below Grade
- Parcel number: 04090923000440
- Zoning: R
- Special conditions: Standard
Construction
Type & style
- Home type: SingleFamily
- Architectural style: French
- Property subtype: Single Family Residence
Materials
- Advanced Framing, Mixed, Stone, Synthetic Stucco
- Foundation: Concrete Perimeter
- Roof: Other,Composition
Condition
- Excellent
- New construction: Yes
- Year built: 2022
Details
- Builder name: Prestige Development Inc.
Utilities & green energy
- Sewer: Private Septic Tank
- Water: Public
Community & neighborhood
Security
- Security features: Carbon Monoxide Detector(s), Electric Alarm, Exterior Cameras, Smoke Detector(s), Fire Sprinkler System
Location
- Region: Towson
- Subdivision: Ruxton
Other
Other facts
- Listing agreement: Exclusive Right To Sell
- Ownership: Fee Simple
Price history
| Date | Event | Price |
|---|---|---|
| 4/7/2023 | Sold | $4,090,000-2.4%$424/sqft |
Source: | ||
| 3/7/2023 | Contingent | $4,190,000$435/sqft |
Source: | ||
| 3/2/2023 | Listed for sale | $4,190,000-0.5%$435/sqft |
Source: | ||
| 1/1/2023 | Listing removed | $4,210,000$437/sqft |
Source: | ||
| 8/12/2022 | Listed for sale | $4,210,000+250.8%$437/sqft |
Source: | ||
Public tax history
| Year | Property taxes | Tax assessment |
|---|---|---|
| 2025 | $33,666 +1.9% | $2,760,600 +1.3% |
| 2024 | $33,030 +1.3% | $2,725,233 +1.3% |
| 2023 | $32,601 +560.7% | $2,689,867 +560.7% |
Find assessor info on the county website
Neighborhood: 21204
Nearby schools
GreatSchools rating
- 9/10Riderwood Elementary SchoolGrades: K-5Distance: 1.2 mi
- 6/10Dumbarton Middle SchoolGrades: 6-8Distance: 2.4 mi
- 9/10Towson High Law & Public PolicyGrades: 9-12Distance: 2.7 mi
Schools provided by the listing agent
- Elementary: Riderwood
- Middle: Dumbarton
- High: Towson High Law & Public Policy
- District: Baltimore County Public Schools
Source: Bright MLS. This data may not be complete. We recommend contacting the local school district to confirm school assignments for this home.
Sell for more on Zillow
Get a free Zillow Showcase℠ listing and you could sell for .
$4,260,600
2% more+ $85,212
With Zillow Showcase(estimated)
$4,345,812
