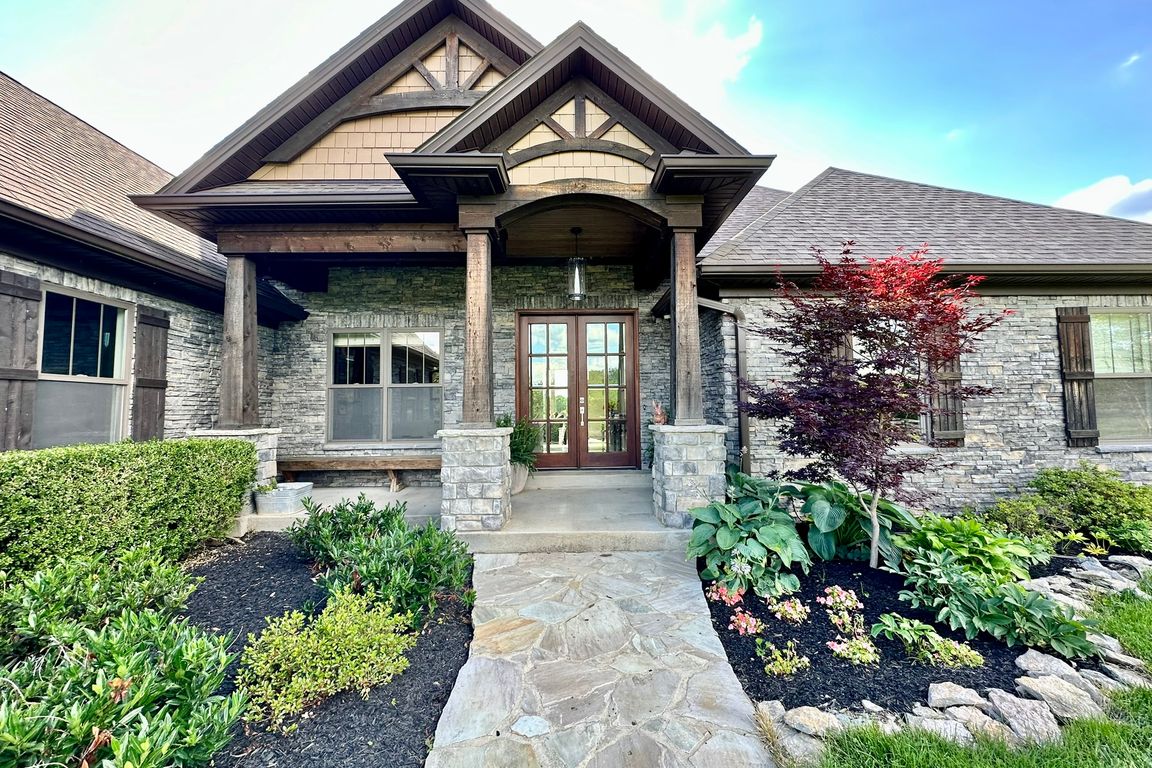
For sale
$2,000,000
4beds
4,836sqft
1861 Evans Mill Rd, Lexington, KY 40515
4beds
4,836sqft
Single family residence
Built in 2016
90.70 Acres
2 Garage spaces
$414 price/sqft
What's special
Double sided gas fireplaceMassive wood-burning stone fireplaceHeated gunite poolSpacious walk-in closetMontana style deckFamily recreation areasVaulted ceilings
Welcome to your ultimate family retreat just minutes from downtown Lexington where luxurious meets a sportsman's paradise! The first floor of the custom-built home features vaulted ceilings, curved beams, abundant natural light, a primary bedroom complete with his & hers bathrooms, and a laundry that is adjacent to the spacious walk-in ...
- 213 days |
- 3,051 |
- 127 |
Source: Imagine MLS,MLS#: 25004876
Travel times
Living Room
Kitchen
Primary Bedroom
Zillow last checked: 7 hours ago
Listing updated: September 05, 2025 at 11:35am
Listed by:
Kim Morris 859-230-9302,
Berkshire Hathaway de Movellan Properties
Source: Imagine MLS,MLS#: 25004876
Facts & features
Interior
Bedrooms & bathrooms
- Bedrooms: 4
- Bathrooms: 4
- Full bathrooms: 4
Primary bedroom
- Level: First
Bedroom 1
- Level: First
Bedroom 2
- Level: Lower
Bedroom 3
- Level: Lower
Bathroom 1
- Description: Full Bath
- Level: First
Bathroom 2
- Description: Full Bath
- Level: First
Bathroom 3
- Description: Full Bath
- Level: First
Bathroom 4
- Description: Full Bath
- Level: Lower
Kitchen
- Level: First
Living room
- Level: Lower
Living room
- Level: First
Living room
- Level: Lower
Office
- Level: First
Recreation room
- Level: Lower
Recreation room
- Level: Lower
Utility room
- Level: First
Heating
- Geothermal
Cooling
- Geothermal
Appliances
- Included: Dryer, Dishwasher, Gas Range, Microwave, Refrigerator, Washer, Oven, Range
- Laundry: Electric Dryer Hookup, Main Level, Washer Hookup
Features
- Breakfast Bar, Entrance Foyer, In-Law Floorplan, Master Downstairs, Walk-In Closet(s), Soaking Tub
- Flooring: Carpet, Hardwood, Other, Tile
- Windows: Insulated Windows, Window Treatments, Blinds, Screens
- Basement: Exterior Entry,Finished,Full,Interior Entry,Partially Finished,Walk-Out Access
- Number of fireplaces: 3
- Fireplace features: Basement, Family Room, Gas Log, Gas Starter, Great Room, Living Room, Masonry, Outside, Propane, Recreation Room, Wood Burning
Interior area
- Total structure area: 4,836
- Total interior livable area: 4,836 sqft
- Finished area above ground: 2,775
- Finished area below ground: 2,061
Video & virtual tour
Property
Parking
- Total spaces: 2
- Parking features: Attached Garage, Garage Door Opener, Garage Faces Front
- Garage spaces: 2
- Has uncovered spaces: Yes
Features
- Levels: One
- Patio & porch: Deck, Patio, Porch, Front Porch, Rear Porch, Rear Patio
- Has private pool: Yes
- Pool features: In Ground
- Fencing: Invisible,Other,Wood,Wire
- Has view: Yes
- View description: Rural, Trees/Woods, Farm, Lake, Water
- Has water view: Yes
- Water view: Lake,Water
Lot
- Size: 90.7 Acres
- Features: Secluded, Wooded
Details
- Additional structures: Barn(s), Shed(s), Stable(s)
- Parcel number: 382599700
- Horses can be raised: Yes
Construction
Type & style
- Home type: SingleFamily
- Property subtype: Single Family Residence
Materials
- Brick Veneer, HardiPlank Type, Stone
- Foundation: Concrete Perimeter
- Roof: Shingle
Condition
- Year built: 2016
Utilities & green energy
- Sewer: Septic Tank
- Water: Public
Community & HOA
Community
- Security: Security System Owned
- Subdivision: Rural
HOA
- Has HOA: No
Location
- Region: Lexington
Financial & listing details
- Price per square foot: $414/sqft
- Tax assessed value: $1,175,000
- Annual tax amount: $5,910
- Date on market: 6/25/2025