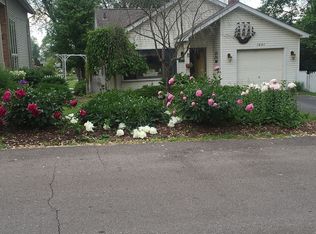Sold for $550,000
$550,000
1861 Ladd Rd, Wolverine Lake, MI 48390
3beds
2,500sqft
Single Family Residence
Built in 1959
0.26 Acres Lot
$558,700 Zestimate®
$220/sqft
$2,471 Estimated rent
Home value
$558,700
$531,000 - $587,000
$2,471/mo
Zestimate® history
Loading...
Owner options
Explore your selling options
What's special
Rare Ranch on All-Sports Wolverine Lake! This charming, hard-to-find ranch offers 108’ of prime main lake frontage—one of the most generous on the lake—featuring wide-open sunset views that make every day feel like a vacation. Warm architectural character includes arched doorways, a natural fireplace & gorgeous lake views plus a heated four-season lakeside room, perfect for year-round enjoyment. The galley kitchen features quality raised panel cabinetry topped with cut granite counters and includes all appliances. A cozy nook offers the perfect spot for a bistro table. Newer door walls and most windows bring in natural lighting. Newer flooring. New Deck + patio. The finished basement includes a family room and a non-conforming 4th bedroom or office. A walk-up attic with new insulation offers more storage. There’s plenty of room to expand. City sewer is connected and fully paid. A boat ramp allows easy pull-up access for kayaks or paddle boards. Fenced in front yard. Large attached garage with work bench. Enjoy this vibrant Wolverine Lake community…Tiki Candle Fireworks Night, Fishing Tournaments, Annual Corn Roast, Golf Outings, Dog Shows, a 5K Run, Lake Boat Rally, Tuesdays in the Park, and more! Walk, Hike, Bike the Airline Trail.
Zillow last checked: 8 hours ago
Listing updated: September 25, 2025 at 04:02am
Listed by:
Diane M Braykovich 248-348-3000,
RE/MAX Classic
Bought with:
Michelle McNutt, 6501264266
RE/MAX Classic
Source: Realcomp II,MLS#: 20251008563
Facts & features
Interior
Bedrooms & bathrooms
- Bedrooms: 3
- Bathrooms: 2
- Full bathrooms: 1
- 1/2 bathrooms: 1
Heating
- Forced Air, Natural Gas
Appliances
- Included: Disposal, Dryer, Free Standing Gas Range, Free Standing Refrigerator, Microwave, Stainless Steel Appliances, Washer, Water Softener Owned
- Laundry: Gas Dryer Hookup, Washer Hookup
Features
- Entrance Foyer
- Basement: Finished,Full
- Has fireplace: Yes
- Fireplace features: Living Room
Interior area
- Total interior livable area: 2,500 sqft
- Finished area above ground: 1,500
- Finished area below ground: 1,000
Property
Parking
- Total spaces: 2
- Parking features: Two Car Garage, Attached, Garage Door Opener
- Attached garage spaces: 2
Features
- Levels: One
- Stories: 1
- Entry location: GroundLevel
- Patio & porch: Deck, Patio
- Pool features: None
- Fencing: Front Yard
- Waterfront features: All Sports Lake, Lake Front, Waterfront
- Body of water: Wolverine Lake
Lot
- Size: 0.26 Acres
- Dimensions: 108 x 100 x 136 x 94
Details
- Additional structures: Sheds
- Parcel number: 1727153015
- Special conditions: Short Sale No,Standard
Construction
Type & style
- Home type: SingleFamily
- Architectural style: Ranch
- Property subtype: Single Family Residence
Materials
- Aluminum Siding, Brick
- Foundation: Basement, Block
- Roof: Asphalt
Condition
- New construction: No
- Year built: 1959
- Major remodel year: 1990
Utilities & green energy
- Electric: Circuit Breakers
- Sewer: Public Sewer
- Water: Well
Community & neighborhood
Location
- Region: Wolverine Lake
- Subdivision: SPRING LAKE HEIGHTS ANNEX
Other
Other facts
- Listing agreement: Exclusive Right To Sell
- Listing terms: Cash,Conventional
Price history
| Date | Event | Price |
|---|---|---|
| 8/28/2025 | Sold | $550,000-3.5%$220/sqft |
Source: | ||
| 8/7/2025 | Pending sale | $569,900$228/sqft |
Source: | ||
| 7/17/2025 | Price change | $569,900-5%$228/sqft |
Source: | ||
| 6/25/2025 | Price change | $599,900-11.1%$240/sqft |
Source: | ||
| 6/20/2025 | Listed for sale | $675,000+321.9%$270/sqft |
Source: | ||
Public tax history
| Year | Property taxes | Tax assessment |
|---|---|---|
| 2024 | $6,104 +5.1% | $247,440 +6.7% |
| 2023 | $5,809 +5.3% | $231,870 +8.6% |
| 2022 | $5,518 +1.3% | $213,500 +5% |
Find assessor info on the county website
Neighborhood: 48390
Nearby schools
GreatSchools rating
- 8/10Loon Lake Elementary SchoolGrades: K-5Distance: 1.1 mi
- 7/10Walled Lake Central High SchoolGrades: 8-12Distance: 1.6 mi
- 7/10Sarah G. Banks Middle SchoolGrades: 6-8Distance: 2.5 mi
Get a cash offer in 3 minutes
Find out how much your home could sell for in as little as 3 minutes with a no-obligation cash offer.
Estimated market value$558,700
Get a cash offer in 3 minutes
Find out how much your home could sell for in as little as 3 minutes with a no-obligation cash offer.
Estimated market value
$558,700
