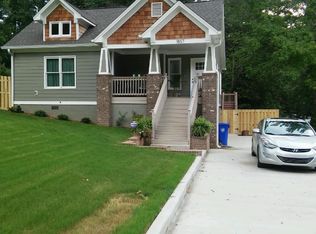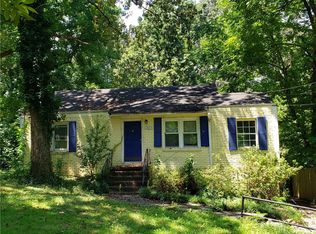This home is on a great fenced lot in a very desirable location. Great bones, just need your updated touches. Good for a fixer upper. New roof installed on July 2019. Natural hardwood throughout home except kitchen and bathrooms that have tile. Master has two closets. Public record square footage is missing one large bedroom. Home is down the street from Charlie Yates Golf Course and East Lake Golf Club. Nearby to East Atlanta Village and East Lake Village. Taxes do not reflect homestead exemption.
This property is off market, which means it's not currently listed for sale or rent on Zillow. This may be different from what's available on other websites or public sources.

