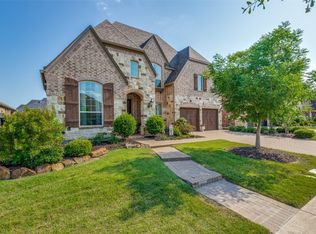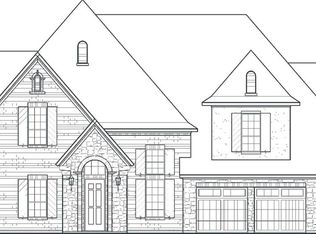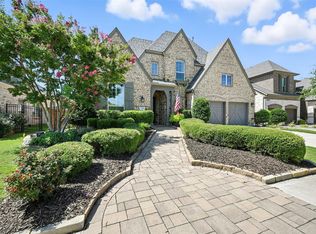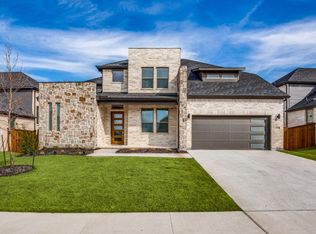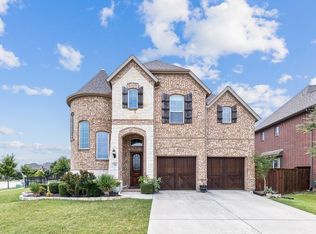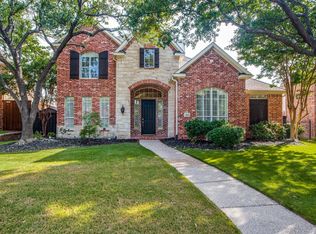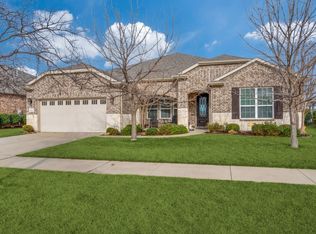Welcome Home to this absolutely beautiful Highland built home in the sought after Frisco community of Hollyhock. This home with take your breath away. The location is one of the very best. Walk to the community resort style pool, fitness center, club house, and a park right across the street. Highly rated elementary school is within walking distance. The Middle School and High School are just minutes away. This one and a half story floor plan features 4 bedrooms, a flex room with French doors, plus a smaller office alcove, and a Media Room all on the first floor. The kitchen is a chefs dream with tons of storage, 5 burner gas cooktop, walk in pantry, and double ovens. The dining room and family room are combined and you are able to install a chandelier over the dining table if so desired. A stunning stone gas fireplace extends to the ceiling and has gas logs. The Media Room also on the first floor is prewired for surround sound and the 85 inch TV conveys with the property. So much room for entertaining in this open floor plan. The Primary Bedroom overlooks a beautiful pool and the primary bath offers an oversized walk in shower, garden tub, dual sinks and spacious walk in closet. Upstairs is a Game Room, full bathroom, and walk-in attic storage. Don't miss the gorgeous crown molding, new light fixtures, and Plantation Shutters throughout. The backyard is truly incredible with a pool, built in grill, TV, and astro turf for easy maintenance. HOA covers front yard maintenance and offers many family oriented events. Located minutes from the PGA of America HQ and the Omni Resort. Lots of golf coming to the area! The Universal Kids all-theme resort is currently under construction just minutes away. Easy access to major highways, shopping, restaurants, and so much more. This will truly take your breath away. Don't miss this opportunity.
For sale
Price cut: $25.5K (2/23)
$899,000
1861 Snapdragon Rd, Frisco, TX 75033
4beds
3,446sqft
Est.:
Single Family Residence
Built in 2016
8,755.56 Square Feet Lot
$-- Zestimate®
$261/sqft
$201/mo HOA
What's special
New light fixturesBuilt in grillSmaller office alcoveTons of storageSpacious walk in closetWalk-in attic storageGorgeous crown molding
- 20 days |
- 1,352 |
- 39 |
Likely to sell faster than
Zillow last checked: 8 hours ago
Listing updated: February 23, 2026 at 12:49pm
Listed by:
Anne Tabinowski 0516925 214-509-0808,
Ebby Halliday, Realtors 214-509-0808
Source: NTREIS,MLS#: 21162539
Tour with a local agent
Facts & features
Interior
Bedrooms & bathrooms
- Bedrooms: 4
- Bathrooms: 4
- Full bathrooms: 4
Primary bedroom
- Features: Ceiling Fan(s), Double Vanity, Garden Tub/Roman Tub, Separate Shower, Walk-In Closet(s)
- Level: First
- Dimensions: 16 x 14
Bedroom
- Features: Walk-In Closet(s)
- Level: First
- Dimensions: 12 x 10
Bedroom
- Features: Walk-In Closet(s)
- Level: First
- Dimensions: 11 x 11
Bedroom
- Features: Walk-In Closet(s)
- Level: First
- Dimensions: 11 x 12
Breakfast room nook
- Level: First
- Dimensions: 10 x 10
Dining room
- Level: First
- Dimensions: 12 x 14
Family room
- Features: Ceiling Fan(s), Fireplace
- Level: First
- Dimensions: 16 x 21
Game room
- Features: Ceiling Fan(s)
- Level: Second
- Dimensions: 20 x 17
Kitchen
- Features: Built-in Features, Pantry, Stone Counters, Walk-In Pantry
- Level: First
- Dimensions: 26 x 11
Living room
- Level: First
- Dimensions: 36 x 16
Media room
- Level: First
- Dimensions: 17 x 13
Office
- Features: Ceiling Fan(s)
- Level: First
- Dimensions: 14 x 11
Heating
- Central, Natural Gas
Cooling
- Central Air, Ceiling Fan(s)
Appliances
- Included: Dishwasher, Electric Oven, Gas Cooktop, Disposal, Gas Water Heater, Microwave
- Laundry: Washer Hookup, Dryer Hookup, ElectricDryer Hookup, Laundry in Utility Room
Features
- Built-in Features, Decorative/Designer Lighting Fixtures, High Speed Internet, Pantry, Cable TV, Vaulted Ceiling(s), Walk-In Closet(s), Wired for Sound
- Flooring: Carpet, Ceramic Tile, Wood
- Windows: Shutters, Window Coverings
- Has basement: No
- Number of fireplaces: 1
- Fireplace features: Gas, Gas Log, Living Room, Stone
Interior area
- Total interior livable area: 3,446 sqft
Video & virtual tour
Property
Parking
- Total spaces: 3
- Parking features: Garage Faces Front, Garage, Garage Door Opener, Inside Entrance, Lighted, Tandem
- Attached garage spaces: 3
Features
- Levels: Two
- Stories: 2
- Patio & porch: Covered, Patio
- Exterior features: Lighting, Outdoor Grill, Rain Gutters
- Pool features: Gunite, Heated, In Ground, Pool, Pool Sweep, Water Feature, Community
- Fencing: Wood,Wrought Iron
- Has view: Yes
- View description: Park/Greenbelt
Lot
- Size: 8,755.56 Square Feet
- Features: Interior Lot, Landscaped, Subdivision, Sprinkler System
Details
- Parcel number: R681833
- Other equipment: Irrigation Equipment
Construction
Type & style
- Home type: SingleFamily
- Architectural style: Detached
- Property subtype: Single Family Residence
Materials
- Brick
- Foundation: Slab
- Roof: Composition
Condition
- Year built: 2016
Utilities & green energy
- Sewer: Public Sewer
- Water: Public
- Utilities for property: Natural Gas Available, Sewer Available, Separate Meters, Underground Utilities, Water Available, Cable Available
Community & HOA
Community
- Features: Fitness Center, Pool, Community Mailbox, Curbs, Sidewalks
- Security: Prewired, Security System, Carbon Monoxide Detector(s), Smoke Detector(s)
- Subdivision: Hollyhock Ph 1a
HOA
- Has HOA: Yes
- Amenities included: Maintenance Front Yard
- Services included: All Facilities, Association Management, Maintenance Grounds
- HOA fee: $604 quarterly
- HOA name: Texas Star
- HOA phone: 469-899-1000
Location
- Region: Frisco
Financial & listing details
- Price per square foot: $261/sqft
- Tax assessed value: $883,200
- Annual tax amount: $1,514
- Date on market: 2/3/2026
- Cumulative days on market: 21 days
- Listing terms: Cash,Conventional
- Exclusions: 2 black planters behind pool, washer and dryer, sound bar upstairs in game room
Estimated market value
Not available
Estimated sales range
Not available
Not available
Price history
Price history
| Date | Event | Price |
|---|---|---|
| 2/23/2026 | Price change | $899,000-2.8%$261/sqft |
Source: NTREIS #21162539 Report a problem | ||
| 2/3/2026 | Listed for sale | $924,500$268/sqft |
Source: NTREIS #21162539 Report a problem | ||
| 11/17/2025 | Listing removed | $924,500$268/sqft |
Source: NTREIS #20966710 Report a problem | ||
| 11/8/2025 | Price change | $924,500-1.7%$268/sqft |
Source: NTREIS #20966710 Report a problem | ||
| 10/16/2025 | Price change | $940,500-2.1%$273/sqft |
Source: NTREIS #20966710 Report a problem | ||
| 9/16/2025 | Price change | $960,500-1.4%$279/sqft |
Source: NTREIS #20966710 Report a problem | ||
| 9/4/2025 | Price change | $974,500-0.6%$283/sqft |
Source: NTREIS #20966710 Report a problem | ||
| 7/31/2025 | Price change | $979,900-1%$284/sqft |
Source: NTREIS #20966710 Report a problem | ||
| 7/18/2025 | Price change | $989,900-0.5%$287/sqft |
Source: NTREIS #20966710 Report a problem | ||
| 6/12/2025 | Listed for sale | $994,900$289/sqft |
Source: NTREIS #20966710 Report a problem | ||
Public tax history
Public tax history
| Year | Property taxes | Tax assessment |
|---|---|---|
| 2025 | $1,514 +9% | $823,305 +10% |
| 2024 | $1,389 +9.2% | $748,459 +10% |
| 2023 | $1,272 -4.1% | $680,417 +10% |
| 2022 | $1,327 +2.3% | $618,561 +10% |
| 2021 | $1,298 +6.5% | $562,328 +2.8% |
| 2020 | $1,218 -4.6% | $546,842 -3.5% |
| 2019 | $1,277 +9.3% | $566,902 +9.5% |
| 2018 | $1,168 | $517,580 +9.6% |
| 2017 | -- | $472,362 +248.9% |
| 2016 | -- | $135,376 |
Find assessor info on the county website
BuyAbility℠ payment
Est. payment
$5,485/mo
Principal & interest
$4153
Property taxes
$1131
HOA Fees
$201
Climate risks
Neighborhood: 75033
Nearby schools
GreatSchools rating
- 10/10Minett Elementary SchoolGrades: K-5Distance: 0.2 mi
- 9/10Wilkinson Middle SchoolGrades: 6-8Distance: 0.7 mi
- 7/10Panther Creek High SchoolGrades: 9-12Distance: 0.6 mi
Schools provided by the listing agent
- Elementary: Minett
- Middle: Wilkinson
- High: Panther Creek
- District: Frisco ISD
Source: NTREIS. This data may not be complete. We recommend contacting the local school district to confirm school assignments for this home.
