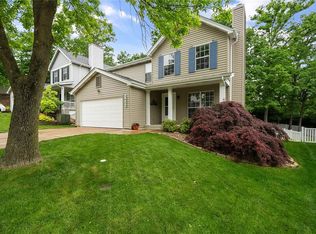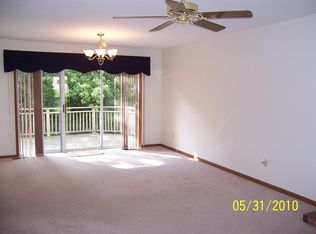Closed
Listing Provided by:
Angie M Hummel 314-313-2147,
Nettwork Global
Bought with: Sukhera Realty
Price Unknown
1861 Strawberry Ridge Dr, Ballwin, MO 63021
3beds
1,609sqft
Single Family Residence
Built in 1992
7,405.2 Square Feet Lot
$381,800 Zestimate®
$--/sqft
$2,305 Estimated rent
Home value
$381,800
$359,000 - $405,000
$2,305/mo
Zestimate® history
Loading...
Owner options
Explore your selling options
What's special
This stunning 1.5-story home is loaded with thoughtful updates inside and out! Step inside to freshly painted walls and LVP flooring that flows through most of the main level. The remodeled kitchen (2015) shines with 42” wood cabinets, granite counters, and opens to the vaulted great room filled with natural light from newer energy-efficient windows (2024). Enjoy outdoor living on the composite deck overlooking a fenced backyard with under-deck ceiling fans and lights (2022)—perfect for relaxing or entertaining. The main-floor primary suite offers a spa-like bath remodeled in 2022 with an oversized shower and stylish finishes.
Recent updates include a newer furnace and A/C (2019), roof (2024), siding and gutters (2025), and vinyl fence (2022)—giving you peace of mind for years to come.
The finished lower level features a family room, two bonus rooms (office and workout), a beverage bar, and a half bath with easy access to the covered patio. Upstairs, two additional bedrooms and a full bath complete this move-in-ready gem.
Don’t miss this perfect blend of comfort, style, and function!
Zillow last checked: 8 hours ago
Listing updated: January 07, 2026 at 01:57pm
Listing Provided by:
Angie M Hummel 314-313-2147,
Nettwork Global
Bought with:
Saad M Sukhera, 2016033402
Sukhera Realty
Source: MARIS,MLS#: 25070593 Originating MLS: St. Louis Association of REALTORS
Originating MLS: St. Louis Association of REALTORS
Facts & features
Interior
Bedrooms & bathrooms
- Bedrooms: 3
- Bathrooms: 4
- Full bathrooms: 3
- 1/2 bathrooms: 1
- Main level bathrooms: 2
- Main level bedrooms: 1
Primary bedroom
- Description: Newer flooring and a bay-wall of windows looking out over your woodsy backyard.
- Features: Floor Covering: Luxury Vinyl Plank
- Level: Main
Bedroom 2
- Level: Second
Bedroom 3
- Level: Second
Primary bathroom
- Description: Newly updated with oversized shower!
- Features: Floor Covering: Ceramic Tile
- Level: Main
Bathroom 2
- Description: 1/2 bath
- Level: Main
Bathroom 3
- Description: Tub/Shower combo, nicely updated.
- Level: Second
Basement
- Description: Walk-out to the lower level. Serving-bar area leads to an office/bedroom (no windows) with great lighting and full bathroom.
- Features: Floor Covering: Ceramic Tile
- Level: Lower
Bonus room
- Description: office
- Level: Lower
Great room
- Description: Neutral paint color and vaulted ceiling. Masonry fireplace and efficiency windows that allow natural light.
- Features: Floor Covering: Luxury Vinyl Plank
- Level: Main
Kitchen
- Description: Beautiful 42" wood cabinets and granite countertops with many extra's to see.
- Level: Main
Cooling
- Central Air
Features
- Basement: Finished
- Number of fireplaces: 1
Interior area
- Total structure area: 1,609
- Total interior livable area: 1,609 sqft
- Finished area above ground: 1,609
Property
Parking
- Total spaces: 2
- Parking features: Garage - Attached
- Attached garage spaces: 2
Features
- Levels: One
Lot
- Size: 7,405 sqft
Details
- Parcel number: 26R630947
- Special conditions: Standard
Construction
Type & style
- Home type: SingleFamily
- Architectural style: Traditional
- Property subtype: Single Family Residence
Materials
- Vinyl Siding
- Roof: Architectural Shingle
Condition
- Year built: 1992
Utilities & green energy
- Electric: Ameren
- Sewer: Public Sewer
- Water: Public
- Utilities for property: Cable Available, Electricity Available, Natural Gas Available, Sewer Available, Water Available
Community & neighborhood
Location
- Region: Ballwin
- Subdivision: Strawberry Ridge
HOA & financial
HOA
- Has HOA: Yes
- HOA fee: $325 annually
- Amenities included: None
- Services included: Common Area Maintenance
- Association name: Strawberry Ridge Owners Association
Other
Other facts
- Listing terms: Cash,Conventional,FHA,VA Loan
Price history
| Date | Event | Price |
|---|---|---|
| 1/5/2026 | Sold | -- |
Source: | ||
| 11/15/2025 | Pending sale | $380,000$236/sqft |
Source: | ||
| 11/11/2025 | Listed for sale | $380,000$236/sqft |
Source: | ||
| 10/21/2025 | Pending sale | $380,000$236/sqft |
Source: | ||
| 10/20/2025 | Listed for sale | $380,000$236/sqft |
Source: | ||
Public tax history
| Year | Property taxes | Tax assessment |
|---|---|---|
| 2025 | -- | $66,580 +19.3% |
| 2024 | $4,037 +1.4% | $55,790 |
| 2023 | $3,982 +3.7% | $55,790 +14.4% |
Find assessor info on the county website
Neighborhood: 63021
Nearby schools
GreatSchools rating
- 4/10Wren Hollow Elementary SchoolGrades: K-5Distance: 1.9 mi
- 5/10Parkway Southwest Middle SchoolGrades: 6-8Distance: 1.8 mi
- 7/10Parkway South High SchoolGrades: 9-12Distance: 1.9 mi
Schools provided by the listing agent
- Elementary: Wren Hollow Elem.
- Middle: South Middle
- High: Parkway South High
Source: MARIS. This data may not be complete. We recommend contacting the local school district to confirm school assignments for this home.
Get a cash offer in 3 minutes
Find out how much your home could sell for in as little as 3 minutes with a no-obligation cash offer.
Estimated market value$381,800
Get a cash offer in 3 minutes
Find out how much your home could sell for in as little as 3 minutes with a no-obligation cash offer.
Estimated market value
$381,800

