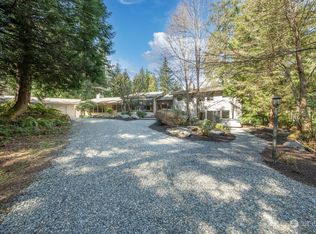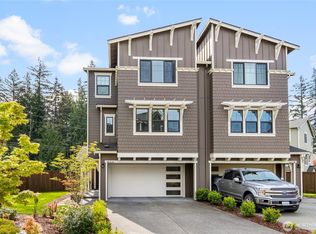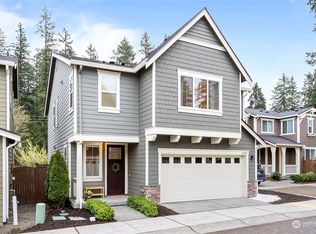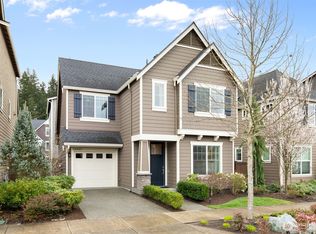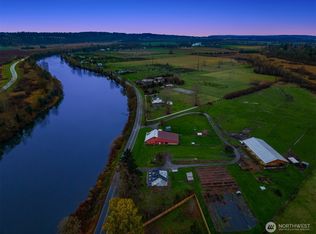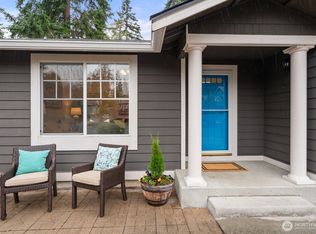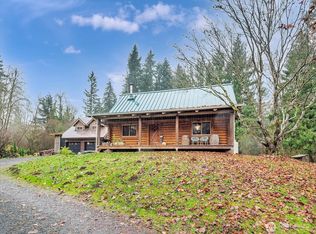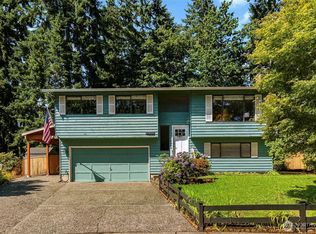Rare 10-acre estate in Bothell with w/rolling hills, stream, pond, barn, & fruit trees. 2-bed, 1-bath main home built in 1946, bring your vision for a 10-acre dream Estate home & live in the guest house/cottage (formerly a detached garage) while you build. The guest house/cottage features a lower-level bedroom suite and a main-floor Kitchen/Great room. A valuable asset while exploring possibilities for subdivision for condos or large estate homes (s), a private retreat, or a stunning wedding venue. Income potential rentals. Formerly an equestrian show property with a Barn and RV station/parking—amazing views in every direction. Top-rated Northshore schools. Min.to I-405, Hwy 9, and Bothell-Everett Hwy. Endless & exciting Potential awaits!
Active
Listed by:
Teresa Barthol,
eXp Realty,
Heather Ann Fadden,
eXp Realty
Price cut: $45K (10/4)
$1,450,000
18612 51st Avenue SE, Bothell, WA 98012
2beds
1,296sqft
Est.:
Single Family Residence
Built in 1946
10.07 Acres Lot
$1,399,000 Zestimate®
$1,119/sqft
$-- HOA
What's special
Fruit treesAmazing viewsLower-level bedroom suiteRolling hills
- 147 days |
- 687 |
- 48 |
Zillow last checked: 8 hours ago
Listing updated: October 04, 2025 at 02:27pm
Listed by:
Teresa Barthol,
eXp Realty,
Heather Ann Fadden,
eXp Realty
Source: NWMLS,MLS#: 2407698
Tour with a local agent
Facts & features
Interior
Bedrooms & bathrooms
- Bedrooms: 2
- Bathrooms: 1
- Full bathrooms: 1
- Main level bathrooms: 1
- Main level bedrooms: 2
Bedroom
- Level: Main
Bedroom
- Level: Main
Bathroom full
- Level: Main
Kitchen with eating space
- Level: Main
Living room
- Level: Main
Utility room
- Level: Main
Heating
- Baseboard, Electric, See Remarks
Cooling
- Forced Air
Appliances
- Included: See Remarks
Features
- Flooring: See Remarks
- Basement: None
- Has fireplace: No
Interior area
- Total structure area: 1,296
- Total interior livable area: 1,296 sqft
Property
Parking
- Parking features: None
Features
- Levels: One
- Stories: 1
- Has view: Yes
Lot
- Size: 10.07 Acres
- Features: Dead End Street, Open Lot, Value In Land, Barn, Gas Available, Outbuildings, Patio, Shop
- Topography: Equestrian,Partial Slope
- Residential vegetation: Fruit Trees, Garden Space
Details
- Parcel number: 27051600101700
- Zoning: R5
- Zoning description: Jurisdiction: County
- Special conditions: Standard
Construction
Type & style
- Home type: SingleFamily
- Property subtype: Single Family Residence
Materials
- See Remarks
- Foundation: Poured Concrete
- Roof: Composition
Condition
- Year built: 1946
- Major remodel year: 1946
Utilities & green energy
- Electric: Company: PUD
- Sewer: Available, Septic Tank
- Water: Individual Well
- Utilities for property: Xfinity
Community & HOA
Community
- Subdivision: North Creek
HOA
- HOA phone: 425-876-9552
Location
- Region: Bothell
Financial & listing details
- Price per square foot: $1,119/sqft
- Tax assessed value: $1,082,400
- Annual tax amount: $9,520
- Date on market: 8/5/2025
- Cumulative days on market: 160 days
- Listing terms: Cash Out
- Inclusions: See Remarks
- Road surface type: Dirt
Estimated market value
$1,399,000
$1.33M - $1.47M
$2,491/mo
Price history
Price history
| Date | Event | Price |
|---|---|---|
| 10/4/2025 | Price change | $1,450,000-3%$1,119/sqft |
Source: | ||
| 9/14/2025 | Pending sale | $1,495,000$1,154/sqft |
Source: | ||
| 8/8/2025 | Price change | $1,495,000-14.6%$1,154/sqft |
Source: | ||
| 7/16/2025 | Listed for sale | $1,750,000+614.3%$1,350/sqft |
Source: | ||
| 7/1/1990 | Sold | $245,000$189/sqft |
Source: Agent Provided Report a problem | ||
Public tax history
Public tax history
| Year | Property taxes | Tax assessment |
|---|---|---|
| 2024 | $9,520 +6% | $1,082,400 +5.9% |
| 2023 | $8,983 +15.1% | $1,021,800 +3.4% |
| 2022 | $7,804 +6.1% | $988,100 +33.6% |
Find assessor info on the county website
BuyAbility℠ payment
Est. payment
$8,589/mo
Principal & interest
$7199
Property taxes
$882
Home insurance
$508
Climate risks
Neighborhood: 98012
Nearby schools
GreatSchools rating
- 8/10Ruby Bridges ElementaryGrades: PK-5Distance: 1.2 mi
- 7/10Skyview Middle SchoolGrades: 6-8Distance: 2.1 mi
- 8/10North Creek High SchoolGrades: 9-12Distance: 0.9 mi
- Loading
- Loading
