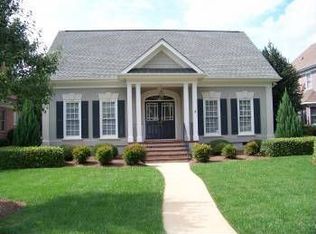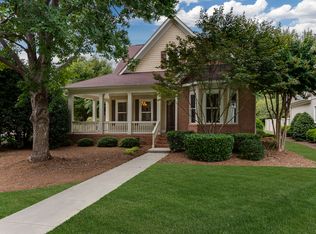Closed
$1,320,000
18613 John Connor Rd, Cornelius, NC 28031
4beds
3,228sqft
Single Family Residence
Built in 1993
0.24 Acres Lot
$1,324,000 Zestimate®
$409/sqft
$3,948 Estimated rent
Home value
$1,324,000
$1.24M - $1.42M
$3,948/mo
Zestimate® history
Loading...
Owner options
Explore your selling options
What's special
Don’t miss this rare opportunity to own a fully renovated residence in the prestigious Peninsula community—where refined design meets an unbeatable location. Every detail of this home has been thoughtfully curated with high-end finishes and a designer’s touch, offering a seamless blend of comfort, elegance, and functionality.
Step into a reimagined chef’s kitchen featuring custom white oak cabinetry, quartz countertops and backsplash, and premium Thermador appliances—including column refrigerator and freezer, 6-burner range with griddle, double oven, and speed oven. The spacious great room is enhanced by exposed wood beams, adding warmth and architectural character to the open-concept living space.
The main-level primary suite offers a spa-inspired retreat with a garden tub, oversized shower, dual vanities, and designer lighting. Upstairs, you’ll find two spacious bedrooms with a shared full bath, one ensuite bedroom with its own bath, a generous loft, and a flexible bonus or office space ideal for today’s lifestyle.
Additional upgrades include 5" white oak flooring on the main level, upgraded carpeting upstairs, a contemporary staircase with white oak treads and wrought iron spindles, curated lighting, new windows/skylights, fresh interior and exterior paint (all rooms), and new door hardware throughout. The home also features a custom Clark Hall steel and glass entry door, plantation shutters throughout, a newly tiled back porch with retractable awning and plumbed for gas grill, mature trees and lush landscaping for privacy, EV charger in garage.
Located just minutes from I-77, Uptown Charlotte, Charlotte Douglas International Airport, Birkdale Village, and top-tier dining and shopping, this turnkey home offers luxury, convenience, and timeless appeal. Schedule your private showing today—this one won’t last long. Full list of improvements ($300,000+ 2024/2025) is available in MLS attachments. Also see website for additional pictures and videos.
Zillow last checked: 8 hours ago
Listing updated: January 03, 2026 at 05:45am
Listing Provided by:
Rhonda Woods realtor@rhondawoods.com,
Southern Homes of the Carolinas, Inc
Bought with:
Kevin McLemore
United Country Real Estate - The McLemore Group
Source: Canopy MLS as distributed by MLS GRID,MLS#: 4306470
Facts & features
Interior
Bedrooms & bathrooms
- Bedrooms: 4
- Bathrooms: 4
- Full bathrooms: 3
- 1/2 bathrooms: 1
- Main level bedrooms: 1
Primary bedroom
- Level: Main
Bedroom s
- Level: Upper
Bedroom s
- Level: Upper
Bedroom s
- Level: Upper
Bathroom full
- Level: Main
Bathroom half
- Level: Main
Bathroom full
- Level: Upper
Bathroom full
- Level: Upper
Dining room
- Level: Main
Flex space
- Level: Upper
Great room
- Level: Main
Kitchen
- Level: Main
Living room
- Level: Main
Loft
- Level: Upper
Heating
- Forced Air
Cooling
- Central Air
Appliances
- Included: Dishwasher, Disposal, Double Oven, Dryer, Exhaust Hood, Gas Range, Gas Water Heater, Microwave, Tankless Water Heater, Washer/Dryer
- Laundry: Utility Room, Inside, Main Level
Features
- Built-in Features, Soaking Tub, Kitchen Island, Open Floorplan, Pantry, Walk-In Closet(s)
- Flooring: Carpet, Tile, Wood
- Windows: Insulated Windows, Skylight(s), Window Treatments
- Has basement: No
- Attic: Pull Down Stairs
- Fireplace features: Family Room, Gas, Gas Log
Interior area
- Total structure area: 3,228
- Total interior livable area: 3,228 sqft
- Finished area above ground: 3,228
- Finished area below ground: 0
Property
Parking
- Total spaces: 2
- Parking features: Circular Driveway, Driveway, Attached Garage, Garage Door Opener, Garage Faces Rear, Keypad Entry, Garage on Main Level
- Attached garage spaces: 2
- Has uncovered spaces: Yes
Features
- Levels: Two
- Stories: 2
- Patio & porch: Awning(s), Patio, Rear Porch
- Exterior features: In-Ground Irrigation
- Fencing: Back Yard,Fenced
- Waterfront features: Beach - Public, Pier - Community
Lot
- Size: 0.24 Acres
- Features: Level, Private, Wooded
Details
- Parcel number: 00165203
- Zoning: GR
- Special conditions: Standard
Construction
Type & style
- Home type: SingleFamily
- Architectural style: Transitional
- Property subtype: Single Family Residence
Materials
- Synthetic Stucco
- Foundation: Crawl Space
Condition
- New construction: No
- Year built: 1993
Utilities & green energy
- Sewer: Public Sewer
- Water: City
- Utilities for property: Underground Power Lines, Underground Utilities
Community & neighborhood
Community
- Community features: Lake Access, Sidewalks, Street Lights
Location
- Region: Cornelius
- Subdivision: The Peninsula
HOA & financial
HOA
- Has HOA: Yes
- HOA fee: $787 semi-annually
- Association name: Hawthorne Management
- Association phone: 704-377-0114
- Second HOA fee: $155 semi-annually
- Second association name: Hawthorne Management
- Second association phone: 704-377-0114
Other
Other facts
- Listing terms: Cash,Conventional,FHA,VA Loan
- Road surface type: Concrete, Paved
Price history
| Date | Event | Price |
|---|---|---|
| 12/30/2025 | Sold | $1,320,000-2.2%$409/sqft |
Source: | ||
| 11/5/2025 | Listed for sale | $1,350,000+40.6%$418/sqft |
Source: | ||
| 10/16/2024 | Sold | $960,000-3.5%$297/sqft |
Source: | ||
| 9/2/2024 | Pending sale | $995,000$308/sqft |
Source: | ||
| 7/17/2024 | Listed for sale | $995,000+145.7%$308/sqft |
Source: | ||
Public tax history
| Year | Property taxes | Tax assessment |
|---|---|---|
| 2025 | -- | $675,100 |
| 2024 | $4,480 +1.6% | $675,100 |
| 2023 | $4,407 +8.8% | $675,100 +42.8% |
Find assessor info on the county website
Neighborhood: 28031
Nearby schools
GreatSchools rating
- 5/10Cornelius ElementaryGrades: K-5Distance: 3.5 mi
- 10/10Bailey Middle SchoolGrades: 6-8Distance: 4.9 mi
- 6/10William Amos Hough HighGrades: 9-12Distance: 5.4 mi
Schools provided by the listing agent
- Elementary: Cornelius
Source: Canopy MLS as distributed by MLS GRID. This data may not be complete. We recommend contacting the local school district to confirm school assignments for this home.
Get a cash offer in 3 minutes
Find out how much your home could sell for in as little as 3 minutes with a no-obligation cash offer.
Estimated market value$1,324,000
Get a cash offer in 3 minutes
Find out how much your home could sell for in as little as 3 minutes with a no-obligation cash offer.
Estimated market value
$1,324,000

