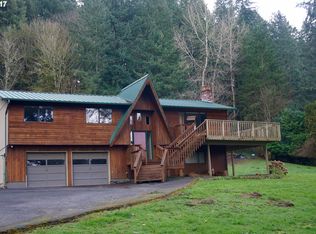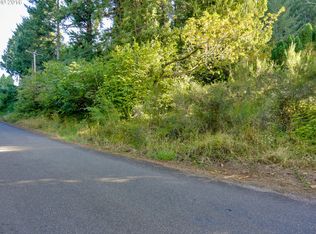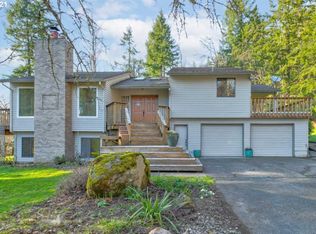Sold
$478,000
18616 S Walker Rd, Oregon City, OR 97045
2beds
1,640sqft
Residential, Single Family Residence
Built in 1940
1.35 Acres Lot
$518,000 Zestimate®
$291/sqft
$2,584 Estimated rent
Home value
$518,000
$471,000 - $565,000
$2,584/mo
Zestimate® history
Loading...
Owner options
Explore your selling options
What's special
Country home in Oregon City with potential on 1.35 acres lot. This home needs work but has a nice layout with large rooms and extra-large hallway and living room. upstairs could be 3rd bedroom (non-conforming) Newer electric furnace, city water, 2 bay outbuilding, upstairs playroom could be as extra bedroom. Unfinished basement. Seller is selling as-is. Please do not disturb tenant and walk on property without your real estate agent and appointment.
Zillow last checked: 8 hours ago
Listing updated: January 05, 2024 at 06:56am
Listed by:
Alan Fleischman 503-668-4131,
Windermere/Sandy Real Estate,
Michelle Way 503-349-1667,
Windermere/Sandy Real Estate
Bought with:
OR and WA Non Rmls, NA
Non Rmls Broker
Source: RMLS (OR),MLS#: 23091397
Facts & features
Interior
Bedrooms & bathrooms
- Bedrooms: 2
- Bathrooms: 2
- Full bathrooms: 2
- Main level bathrooms: 2
Primary bedroom
- Features: Wallto Wall Carpet
- Level: Main
Bedroom 2
- Features: Wallto Wall Carpet
- Level: Main
Dining room
- Features: Sliding Doors, Vinyl Floor
- Level: Main
Kitchen
- Features: Dishwasher, Free Standing Range, Vinyl Floor
- Level: Main
Living room
- Features: Wallto Wall Carpet
- Level: Main
Heating
- Forced Air
Appliances
- Included: Dishwasher, Free-Standing Range, Electric Water Heater
Features
- Flooring: Vinyl, Wall to Wall Carpet
- Doors: Sliding Doors
- Windows: Aluminum Frames
- Basement: Dirt Floor,Full
- Number of fireplaces: 1
- Fireplace features: Pellet Stove
Interior area
- Total structure area: 1,640
- Total interior livable area: 1,640 sqft
Property
Parking
- Total spaces: 2
- Parking features: Driveway, RV Access/Parking, Carport, Detached
- Garage spaces: 2
- Has carport: Yes
- Has uncovered spaces: Yes
Features
- Levels: Two
- Stories: 2
- Patio & porch: Deck
- Exterior features: Garden, Yard
Lot
- Size: 1.35 Acres
- Features: Gentle Sloping, Level, Acres 1 to 3
Details
- Additional structures: Outbuilding, ToolShed
- Parcel number: 00838277
- Zoning: RRFF 5
Construction
Type & style
- Home type: SingleFamily
- Property subtype: Residential, Single Family Residence
Materials
- T111 Siding
- Foundation: Concrete Perimeter
- Roof: Metal
Condition
- Fixer
- New construction: No
- Year built: 1940
Utilities & green energy
- Sewer: Septic Tank
- Water: Public
- Utilities for property: Cable Connected
Community & neighborhood
Location
- Region: Oregon City
Other
Other facts
- Listing terms: Cash,Conventional
- Road surface type: Gravel, Paved
Price history
| Date | Event | Price |
|---|---|---|
| 1/5/2024 | Sold | $478,000-2.4%$291/sqft |
Source: | ||
| 10/6/2023 | Pending sale | $490,000$299/sqft |
Source: | ||
| 8/29/2023 | Price change | $490,000-10.1%$299/sqft |
Source: | ||
| 8/14/2023 | Price change | $545,000-5.2%$332/sqft |
Source: | ||
| 7/31/2023 | Listed for sale | $575,000$351/sqft |
Source: | ||
Public tax history
| Year | Property taxes | Tax assessment |
|---|---|---|
| 2024 | $4,617 +47.8% | $322,714 +33.5% |
| 2023 | $3,124 +6.9% | $241,799 +3% |
| 2022 | $2,922 +4.6% | $234,757 +3% |
Find assessor info on the county website
Neighborhood: 97045
Nearby schools
GreatSchools rating
- 2/10Redland Elementary SchoolGrades: K-5Distance: 2 mi
- 4/10Ogden Middle SchoolGrades: 6-8Distance: 2.5 mi
- 8/10Oregon City High SchoolGrades: 9-12Distance: 1.8 mi
Schools provided by the listing agent
- Elementary: Redland
- Middle: Tumwata
- High: Oregon City
Source: RMLS (OR). This data may not be complete. We recommend contacting the local school district to confirm school assignments for this home.
Get a cash offer in 3 minutes
Find out how much your home could sell for in as little as 3 minutes with a no-obligation cash offer.
Estimated market value
$518,000
Get a cash offer in 3 minutes
Find out how much your home could sell for in as little as 3 minutes with a no-obligation cash offer.
Estimated market value
$518,000


