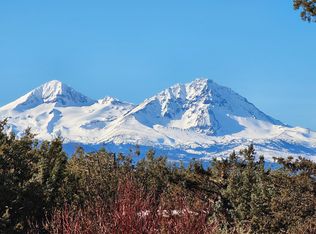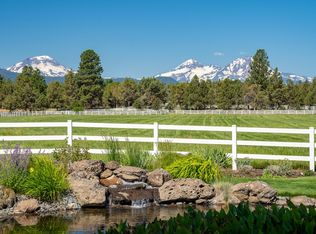Closed
$5,200,000
18619 Couch Market Rd, Bend, OR 97703
5beds
6baths
5,086sqft
Single Family Residence
Built in 2019
20 Acres Lot
$4,239,400 Zestimate®
$1,022/sqft
$-- Estimated rent
Home value
$4,239,400
$3.39M - $5.38M
Not available
Zestimate® history
Loading...
Owner options
Explore your selling options
What's special
In the heart of Tumalo, a meticulously crafted 2019 estate by SunWest Builders & Architect Neal Huston spans 5,086SF featuring 5 beds/4.5 baths. Set on 20 EFU-zoned acres & 15 acres of Tumalo Irrigation. Enjoy the attached 1,969SF garage w/dog wash & storage, detached 3 garage bay/flex space, 9,000SF RV/equipment shop w/full bath & radiant heated flooring. This exquisite living experience has a state of the art chef's kitchen w/16ft island, 2 grand fireplaces, office, versatile game/flex room, luxurious practicality extends to mudroom, walk-in pantry, wet bar, a primary wing w/dual closets & steam shower. Live outdoors w/a spectacular living/kitchen area boasting a pizza oven, smoker, bbq, fridge, 3rd fireplace, TV & overhead heaters. More fun to be had in the greenhouse, orchard, dog run, chicken coop & hot tub area. High ceilings, elegant finishes & eco-friendly amenities is the epitome of luxury. This location exudes tranquility w/ private road access & stunning Cascade Mtn. Views!
Zillow last checked: 8 hours ago
Listing updated: February 10, 2026 at 03:33am
Listed by:
Cascade Hasson SIR 541-383-7600
Bought with:
Cascade Hasson SIR
Source: Oregon Datashare,MLS#: 220175462
Facts & features
Interior
Bedrooms & bathrooms
- Bedrooms: 5
- Bathrooms: 6
Heating
- Ductless, ENERGY STAR Qualified Equipment, Forced Air, Heat Pump, Propane
Cooling
- Ductless, Central Air, Heat Pump, Zoned
Appliances
- Included: Instant Hot Water, Cooktop, Dishwasher, Disposal, Double Oven, Dryer, Microwave, Range Hood, Refrigerator, Tankless Water Heater, Washer, Water Heater, Water Purifier, Wine Refrigerator
Features
- Smart Light(s), Breakfast Bar, Built-in Features, Ceiling Fan(s), Central Vacuum, Double Vanity, Granite Counters, Kitchen Island, Linen Closet, Open Floorplan, Pantry, Primary Downstairs, Soaking Tub, Tile Shower, Vaulted Ceiling(s), Walk-In Closet(s), Wet Bar, Wired for Data, Wired for Sound
- Flooring: Carpet, Hardwood, Stone, Tile
- Windows: Double Pane Windows, ENERGY STAR Qualified Windows, Wood Frames
- Has fireplace: Yes
- Fireplace features: Family Room, Great Room, Outside, Propane, Wood Burning
- Common walls with other units/homes: No Common Walls
Interior area
- Total structure area: 5,086
- Total interior livable area: 5,086 sqft
Property
Parking
- Total spaces: 12
- Parking features: Asphalt, Attached, Detached, Garage Door Opener, Heated Garage, RV Access/Parking, RV Garage, Storage, Tandem, Workshop in Garage
- Attached garage spaces: 12
Accessibility
- Accessibility features: Accessible Bedroom, Accessible Closets, Accessible Doors, Accessible Entrance, Accessible Full Bath, Accessible Hallway(s), Accessible Kitchen, Smart Technology
Features
- Levels: Two
- Stories: 2
- Patio & porch: Patio
- Exterior features: Built-in Barbecue, Courtyard, RV Dump, RV Hookup
- Spa features: Indoor Spa/Hot Tub
- Has view: Yes
- View description: Mountain(s), Territorial
Lot
- Size: 20 Acres
- Features: Drip System, Garden, Landscaped, Level, Native Plants, Pasture, Sprinkler Timer(s), Sprinklers In Front, Sprinklers In Rear
Details
- Additional structures: Greenhouse, Kennel/Dog Run, Poultry Coop, RV/Boat Storage, Second Garage, Shed(s), Storage, Workshop
- Parcel number: 132220
- Zoning description: EFU
- Special conditions: Standard
- Horses can be raised: Yes
Construction
Type & style
- Home type: SingleFamily
- Architectural style: Northwest
- Property subtype: Single Family Residence
Materials
- Double Wall/Staggered Stud
- Foundation: Stemwall
- Roof: Metal
Condition
- New construction: No
- Year built: 2019
Details
- Builder name: SunWest Builders
Utilities & green energy
- Sewer: Septic Tank, Standard Leach Field
- Water: Private, Well
Community & neighborhood
Security
- Security features: Carbon Monoxide Detector(s), Security System Owned, Smoke Detector(s)
Location
- Region: Bend
Other
Other facts
- Has irrigation water rights: Yes
- Acres allowed for irrigation: 15
- Listing terms: Cash,Conventional
- Road surface type: Paved
Price history
| Date | Event | Price |
|---|---|---|
| 7/25/2024 | Sold | $5,200,000-7.1%$1,022/sqft |
Source: | ||
| 5/29/2024 | Pending sale | $5,600,000$1,101/sqft |
Source: | ||
| 1/5/2024 | Listed for sale | $5,600,000$1,101/sqft |
Source: | ||
Public tax history
Tax history is unavailable.
Neighborhood: 97703
Nearby schools
GreatSchools rating
- 8/10Tumalo Community SchoolGrades: K-5Distance: 3 mi
- 5/10Obsidian Middle SchoolGrades: 6-8Distance: 12.4 mi
- 7/10Ridgeview High SchoolGrades: 9-12Distance: 9.9 mi
Schools provided by the listing agent
- Elementary: Tumalo Community School
- Middle: Obsidian Middle
- High: Ridgeview High
Source: Oregon Datashare. This data may not be complete. We recommend contacting the local school district to confirm school assignments for this home.
Sell for more on Zillow
Get a Zillow Showcase℠ listing at no additional cost and you could sell for .
$4,239,400
2% more+$84,788
With Zillow Showcase(estimated)$4,324,188

