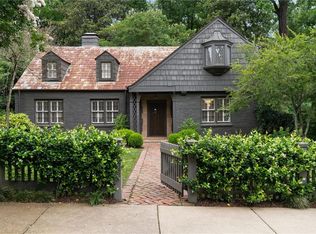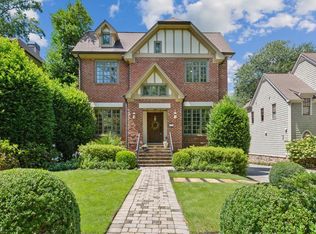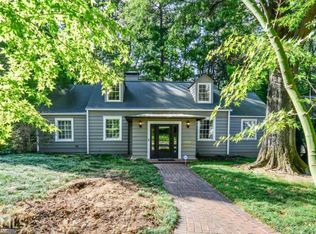Closed
$1,050,000
1862 Anjaco Rd NW, Atlanta, GA 30309
4beds
2,831sqft
Single Family Residence
Built in 1935
0.38 Acres Lot
$1,047,600 Zestimate®
$371/sqft
$6,336 Estimated rent
Home value
$1,047,600
$943,000 - $1.16M
$6,336/mo
Zestimate® history
Loading...
Owner options
Explore your selling options
What's special
Oh the charm! Picture perfect Cape Cod cottage located in sought-after Ardmore Park! Renovated and move-in ready! Main level boasts a bright, updated kitchen with marble countertops and eat-in breakfast area. The living room boasts a fireplace, charming bay window and sunroom that makes a great sitting area, office or playroom. Hard to find primary bedroom on main with built-ins, large walk-in closet and an updated bathroom featuring a dual marble vanity! The second floor boasts 3 sizable guest bedrooms, a full bath and a convenient laundry hook up. The terrace level has tons of storage and functions as an office, play room and gym area. There is a full-size washer and dryer, sink and ample cabinetry. Plus, a 1/2 bath and 2 car garage! The outdoor living space is fantastic and includes a deck off of the kitchen, a fire pit area and the perfect low-maintenance lawn that is big enough for play or pets! Plus, an electric gate for security! Recent updates by the current owners include: refinished hardwoods throughout, a sprinkler system, new concrete driveway and parking pad, new bluestone walkway and a new bluestone and brick front patio and steps, new H20 heater and new professional landscaping ! Located on a fabulous tree lined street that is in close proximity to Beltine, tons of local parks, playgrounds, schools, pools, walking trails, restaurants and shopping!
Zillow last checked: 8 hours ago
Listing updated: October 11, 2024 at 08:32am
Listed by:
Jason Cook 404-431-1384,
Ansley RE|Christie's Int'l RE
Bought with:
Lindley Knight, 354793
Beacham & Company
Source: GAMLS,MLS#: 10372488
Facts & features
Interior
Bedrooms & bathrooms
- Bedrooms: 4
- Bathrooms: 4
- Full bathrooms: 3
- 1/2 bathrooms: 1
- Main level bathrooms: 2
- Main level bedrooms: 1
Dining room
- Features: Separate Room
Kitchen
- Features: Breakfast Area, Breakfast Bar
Heating
- Central
Cooling
- Central Air
Appliances
- Included: Dishwasher, Dryer, Microwave, Refrigerator
- Laundry: In Hall
Features
- Bookcases, Master On Main Level, Walk-In Closet(s)
- Flooring: Hardwood
- Windows: Bay Window(s)
- Basement: Finished,Partial
- Number of fireplaces: 2
- Fireplace features: Basement
- Common walls with other units/homes: No Common Walls
Interior area
- Total structure area: 2,831
- Total interior livable area: 2,831 sqft
- Finished area above ground: 2,831
- Finished area below ground: 0
Property
Parking
- Parking features: Basement, Garage
- Has attached garage: Yes
Features
- Levels: Two
- Stories: 2
- Patio & porch: Deck, Patio, Porch
- Exterior features: Garden
- Fencing: Back Yard
- Body of water: None
Lot
- Size: 0.38 Acres
- Features: Other
Details
- Parcel number: 17 011000020272
Construction
Type & style
- Home type: SingleFamily
- Architectural style: Brick 4 Side,Traditional
- Property subtype: Single Family Residence
Materials
- Other
- Roof: Composition
Condition
- Resale
- New construction: No
- Year built: 1935
Utilities & green energy
- Sewer: Public Sewer
- Water: Public
- Utilities for property: Cable Available, Electricity Available, Natural Gas Available, Sewer Available
Community & neighborhood
Security
- Security features: Gated Community
Community
- Community features: Sidewalks, Walk To Schools, Near Shopping
Location
- Region: Atlanta
- Subdivision: Ardmore Park
HOA & financial
HOA
- Has HOA: No
- Services included: Other
Other
Other facts
- Listing agreement: Exclusive Right To Sell
Price history
| Date | Event | Price |
|---|---|---|
| 10/11/2024 | Sold | $1,050,000+45.8%$371/sqft |
Source: | ||
| 2/5/2020 | Sold | $720,000+5.1%$254/sqft |
Source: | ||
| 4/24/2014 | Sold | $685,000+53.9%$242/sqft |
Source: | ||
| 9/28/2011 | Sold | $445,000-29.4%$157/sqft |
Source: Public Record Report a problem | ||
| 9/21/2005 | Sold | $630,000+26%$223/sqft |
Source: Public Record Report a problem | ||
Public tax history
| Year | Property taxes | Tax assessment |
|---|---|---|
| 2024 | $13,142 +36.6% | $359,520 |
| 2023 | $9,618 -4.7% | $359,520 -6% |
| 2022 | $10,094 -0.1% | $382,600 +32.8% |
Find assessor info on the county website
Neighborhood: Ardmore
Nearby schools
GreatSchools rating
- 5/10Rivers Elementary SchoolGrades: PK-5Distance: 1 mi
- 6/10Sutton Middle SchoolGrades: 6-8Distance: 1.9 mi
- 8/10North Atlanta High SchoolGrades: 9-12Distance: 5 mi
Schools provided by the listing agent
- Elementary: Rivers
- Middle: Sutton
- High: North Atlanta
Source: GAMLS. This data may not be complete. We recommend contacting the local school district to confirm school assignments for this home.
Get a cash offer in 3 minutes
Find out how much your home could sell for in as little as 3 minutes with a no-obligation cash offer.
Estimated market value$1,047,600
Get a cash offer in 3 minutes
Find out how much your home could sell for in as little as 3 minutes with a no-obligation cash offer.
Estimated market value
$1,047,600


