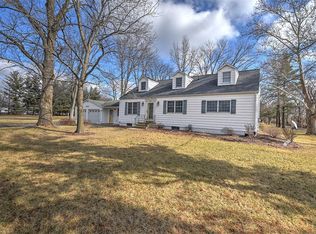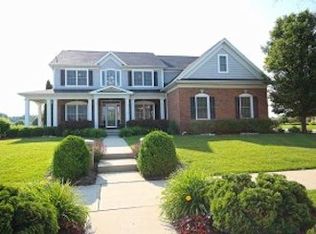Sold for $165,000
$165,000
1862 S Shores Dr, Decatur, IL 62521
3beds
1,300sqft
Single Family Residence
Built in 1987
3.44 Acres Lot
$-- Zestimate®
$127/sqft
$1,712 Estimated rent
Home value
Not available
Estimated sales range
Not available
$1,712/mo
Zestimate® history
Loading...
Owner options
Explore your selling options
What's special
This is a rare opportunity to put the touches on this ranch on a crawl in the MOUNT ZION SCHOOL DISTRICT on 3.44 ACRES. Sitting off the beaten path and down a long drive, this home offers privacy while being close to grocery shoppping, downtown and Moutn Zion. The mechanic in the family will enjoy having a THREE CAR GARAGE and the outdoors person will enjoy having thier own POND! Make your appointment today and ask about the opportunity to install your own private drive!
Zillow last checked: 8 hours ago
Listing updated: May 26, 2023 at 11:45am
Listed by:
Michael Sexton 217-875-0555,
Brinkoetter REALTORS®
Bought with:
Joseph Doolin, 471004286
Brinkoetter REALTORS®
Source: CIBR,MLS#: 6225974 Originating MLS: Central Illinois Board Of REALTORS
Originating MLS: Central Illinois Board Of REALTORS
Facts & features
Interior
Bedrooms & bathrooms
- Bedrooms: 3
- Bathrooms: 2
- Full bathrooms: 2
Primary bedroom
- Description: Flooring: Hardwood
- Level: Main
Bedroom
- Description: Flooring: Hardwood
- Level: Main
Bedroom
- Description: Flooring: Hardwood
- Level: Main
Primary bathroom
- Level: Main
Breakfast room nook
- Description: Flooring: Tile
- Level: Main
- Width: 0
Other
- Features: Tub Shower
- Level: Main
Kitchen
- Level: Main
Living room
- Description: Flooring: Hardwood
- Level: Main
Utility room
- Description: Flooring: Hardwood
- Level: Main
Heating
- Forced Air, Gas
Cooling
- Central Air
Appliances
- Included: Dishwasher, Gas Water Heater, Oven, Refrigerator
- Laundry: Main Level
Features
- Bath in Primary Bedroom, Main Level Primary, Pantry
- Basement: Crawl Space
- Has fireplace: No
Interior area
- Total structure area: 1,300
- Total interior livable area: 1,300 sqft
- Finished area above ground: 1,300
Property
Parking
- Total spaces: 3
- Parking features: Detached, Garage
- Garage spaces: 3
Features
- Levels: One
- Stories: 1
- Patio & porch: Front Porch
Lot
- Size: 3.44 Acres
- Features: Pond on Lot
Details
- Parcel number: 171225377022
- Zoning: R-1
- Special conditions: None
Construction
Type & style
- Home type: SingleFamily
- Architectural style: Ranch
- Property subtype: Single Family Residence
Materials
- Vinyl Siding
- Foundation: Crawlspace
- Roof: Shingle
Condition
- Year built: 1987
Utilities & green energy
- Sewer: Septic Tank
- Water: Well
Community & neighborhood
Location
- Region: Decatur
- Subdivision: Pine Grove
Other
Other facts
- Road surface type: Asphalt
Price history
| Date | Event | Price |
|---|---|---|
| 5/25/2023 | Sold | $165,000-8.3%$127/sqft |
Source: | ||
| 4/13/2023 | Contingent | $179,900$138/sqft |
Source: | ||
| 2/8/2023 | Listed for sale | $179,900$138/sqft |
Source: | ||
Public tax history
| Year | Property taxes | Tax assessment |
|---|---|---|
| 2023 | -- | -- |
| 2022 | $4,578 +4.5% | $61,473 +5.1% |
| 2021 | $4,382 +3% | $58,481 +2.6% |
Find assessor info on the county website
Neighborhood: 62521
Nearby schools
GreatSchools rating
- NAMcgaughey Elementary SchoolGrades: PK-2Distance: 2.9 mi
- 4/10Mt Zion Jr High SchoolGrades: 7-8Distance: 3.9 mi
- 9/10Mt Zion High SchoolGrades: 9-12Distance: 3.8 mi
Schools provided by the listing agent
- Elementary: Mt. Zion
- Middle: Mt. Zion
- High: Mt. Zion
- District: Mt Zion Dist 3
Source: CIBR. This data may not be complete. We recommend contacting the local school district to confirm school assignments for this home.
Get pre-qualified for a loan
At Zillow Home Loans, we can pre-qualify you in as little as 5 minutes with no impact to your credit score.An equal housing lender. NMLS #10287.

