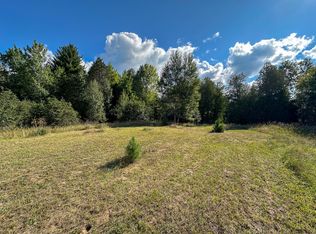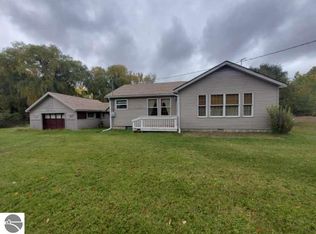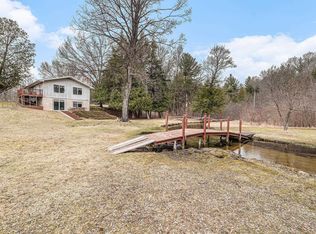Sold for $298,000 on 09/05/25
$298,000
1862 W 16th Rd, Mesick, MI 49668
4beds
2,223sqft
Single Family Residence, Manufactured Home
Built in 2007
13.52 Acres Lot
$302,200 Zestimate®
$134/sqft
$1,364 Estimated rent
Home value
$302,200
Estimated sales range
Not available
$1,364/mo
Zestimate® history
Loading...
Owner options
Explore your selling options
What's special
Discover an amazing opportunity to own a pristine 13.52-acre waterfront property along 800 ft. private frontage on Adams Creek (a blue-ribbon Trout creek). This is a rare gem! This tributary of the Manistee River is just beautiful! There is a path to the creek on the east side of the yard. This stunning parcel offers one-of-a-kind opportunities! The home, built in 2007, features 4 bedrooms and 3 FULL bathrooms. Inside, an open floor plan welcomes you. The primary bedroom includes an attached handicapped-accessible bath/shower, double sinks, and a sunken tub. The walk-in closet is enormous! Attached to the primary is a den/study with partial glass walls allowing sight lines into the living room but remaining sound sensitive. This is the perfect arrangement if you need to work remotely. There are two more full baths with tubs and three more bedrooms. Two of the bedrooms also have large walk-in closets. You'll find a laundry area in the entry for convenience. There is a formal dining room and a massive kitchen with plenty of space for dining and an informal living room. Rounding this area out the fireplace adds ambiance and warmth. The massive 40 X 60 Pole barn has concrete floors, a tall ceiling, electricity, and a 12-foot sliding door. For convenience, the home and the pole barn are separately metered. A Generac Generator 11 kW purchased in 2011 is connected to the natural gas line. The well is pristine! It is artesian well that taps into a confined aquifer. This home comes with an additional heating source; a wood burning Wood Master 3300—plumbed with a single heating loop- is an economical alternative. There are 2 Septic tanks with raised-bed systems to the west of the home. New gutters were installed in 2024. A new furnace and a new hot water heater were installed in 2023. While the house could benefit from a few updates, it offers endless potential.
Zillow last checked: 8 hours ago
Listing updated: September 08, 2025 at 06:49am
Listed by:
Erica Marshall Cell:210-286-8954,
REO-TCFront-233021 231-947-9800,
Laura Cobb 231-409-7712,
REO-TCFront-233021
Bought with:
Erica Marshall, 6501398185
REO-TCFront-233021
Laura Cobb, 6501429465
REO-TCFront-233021
Source: NGLRMLS,MLS#: 1937519
Facts & features
Interior
Bedrooms & bathrooms
- Bedrooms: 4
- Bathrooms: 3
- Full bathrooms: 3
- Main level bathrooms: 3
- Main level bedrooms: 4
Primary bedroom
- Level: Main
- Area: 193.41
- Dimensions: 12.8 x 15.11
Bedroom 2
- Level: Main
- Area: 155.4
- Dimensions: 10.5 x 14.8
Bedroom 3
- Level: Main
- Area: 126.88
- Dimensions: 10.4 x 12.2
Bedroom 4
- Level: Main
- Area: 125.66
- Dimensions: 10.3 x 12.2
Primary bathroom
- Features: Private
Dining room
- Level: Main
- Area: 152.39
- Dimensions: 10.8 x 14.11
Family room
- Level: Main
- Area: 271.25
- Dimensions: 15.5 x 17.5
Kitchen
- Level: Main
- Area: 234.23
- Dimensions: 16.6 x 14.11
Living room
- Level: Main
- Area: 382.09
- Dimensions: 18.1 x 21.11
Heating
- Forced Air, External Wood Burner, Natural Gas, Fireplace(s)
Cooling
- Window A/C Unit(s)
Appliances
- Included: Refrigerator, Oven/Range, Dishwasher, Microwave, Washer, Dryer, Freezer, Exhaust Fan, Gas Water Heater
- Laundry: Main Level
Features
- Walk-In Closet(s), Pantry, Kitchen Island, Mud Room, Den/Study, Drywall, Ceiling Fan(s), High Speed Internet
- Flooring: Carpet, Laminate
- Windows: Bay Window(s), Blinds, Drapes, Curtain Rods
- Has fireplace: Yes
- Fireplace features: Gas
Interior area
- Total structure area: 2,223
- Total interior livable area: 2,223 sqft
- Finished area above ground: 2,223
- Finished area below ground: 0
Property
Parking
- Total spaces: 10
- Parking features: Detached, Pole Construction, Gravel
- Garage spaces: 10
Accessibility
- Accessibility features: Grip-Accessible Features, Hand Rails
Features
- Patio & porch: Patio
- Exterior features: Rain Gutters
- Has spa: Yes
- Spa features: Bath
- Waterfront features: Creek, Sandy Bottom
- Body of water: Adams Creek
- Frontage type: Waterfront
- Frontage length: 800
Lot
- Size: 13.52 Acres
- Dimensions: 756 x 774 x 752 x 785
- Features: Wooded, Some Lowland Areas, Level, Metes and Bounds
Details
- Additional structures: Pole Building(s)
- Parcel number: 2311023204
- Zoning description: Residential,Outbuildings Allowed
Construction
Type & style
- Home type: MobileManufactured
- Architectural style: Ranch
- Property subtype: Single Family Residence, Manufactured Home
Materials
- Vinyl Siding
- Foundation: Block
- Roof: Asphalt
Condition
- New construction: No
- Year built: 2007
Utilities & green energy
- Sewer: Private Sewer, Engineered Septic
- Water: Private
Community & neighborhood
Security
- Security features: Smoke Detector(s)
Community
- Community features: None
Location
- Region: Mesick
- Subdivision: metes and bounds
HOA & financial
HOA
- Services included: None
Other
Other facts
- Listing agreement: Exclusive Right Sell
- Listing terms: Conventional,Cash,FHA,VA Loan,1031 Exchange
- Ownership type: Private Owner
Price history
| Date | Event | Price |
|---|---|---|
| 9/5/2025 | Sold | $298,000-2.3%$134/sqft |
Source: | ||
| 9/4/2025 | Pending sale | $305,000$137/sqft |
Source: | ||
| 8/14/2025 | Listed for sale | $305,000$137/sqft |
Source: | ||
Public tax history
| Year | Property taxes | Tax assessment |
|---|---|---|
| 2024 | $1,718 +5% | $94,700 +4.2% |
| 2023 | $1,636 +2.8% | $90,900 -6.2% |
| 2022 | $1,592 | $96,900 -3.5% |
Find assessor info on the county website
Neighborhood: 49668
Nearby schools
GreatSchools rating
- 5/10Floyd M. Jewett Elementary SchoolGrades: K-5Distance: 4.7 mi
- 4/10Mesick Consolidated Jr/Sr High SchoolGrades: 6-12Distance: 4.6 mi
Schools provided by the listing agent
- Elementary: Floyd M. Jewett Elementary School
- Middle: Mesick Consolidated Junior/Senior High School
- High: Mesick Consolidated Junior/Senior High School
- District: Mesick Consolidated Schools
Source: NGLRMLS. This data may not be complete. We recommend contacting the local school district to confirm school assignments for this home.


