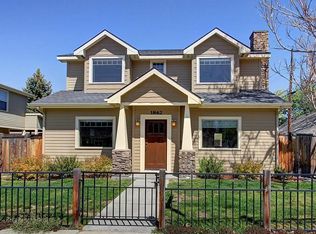Sold
Price Unknown
1862 W Ridenbaugh St, Boise, ID 83702
3beds
3baths
1,574sqft
Single Family Residence
Built in 2005
3,049.2 Square Feet Lot
$826,700 Zestimate®
$--/sqft
$2,914 Estimated rent
Home value
$826,700
$785,000 - $876,000
$2,914/mo
Zestimate® history
Loading...
Owner options
Explore your selling options
What's special
Storybook residence centrally located in Boise's coveted North End. Built in 2005, this property emulates the historic neighborhood setting, yet boasts modern day function. Enter to the picturesque front courtyard with paver patio enveloped by mature landscaping. Light and bright interior includes wide-plank hardwood floors, gas fireplace, recessed lighting and extensive crown molding throughout. Open concept kitchen/dining with granite counters, entertainers island and custom cabinetry. Upper level features 3 bedrooms, designed for flexible living. Oversized master suite boasts window seat, dual vanity, tiled shower + spacious walk-in closet. Fully fenced back yard allows for ample garden space and privacy. Attached garage with apron parking! Low maintenance exterior. Excellent primary home or investment/airbnb. RARE NEWER BUILD AMONGST MUCH OLDER HOMES. All just minutes from Hyde Park shops and restaurants, area schools and downtown. Walk or bike to all the North End has to offer.
Zillow last checked: 8 hours ago
Listing updated: September 27, 2023 at 01:48pm
Listed by:
Jennifer Coleman 208-631-6414,
Amherst Madison
Bought with:
Aryn Schroeder
Amherst Madison
Source: IMLS,MLS#: 98885922
Facts & features
Interior
Bedrooms & bathrooms
- Bedrooms: 3
- Bathrooms: 3
Primary bedroom
- Level: Upper
- Area: 196
- Dimensions: 14 x 14
Bedroom 2
- Level: Upper
- Area: 117
- Dimensions: 13 x 9
Bedroom 3
- Level: Upper
- Area: 144
- Dimensions: 12 x 12
Kitchen
- Level: Main
- Area: 130
- Dimensions: 13 x 10
Living room
- Level: Main
- Area: 280
- Dimensions: 20 x 14
Heating
- Forced Air, Natural Gas
Cooling
- Central Air
Appliances
- Included: Dishwasher, Disposal, Microwave, Oven/Range Freestanding, Refrigerator, Water Softener Owned, Gas Range
Features
- Bath-Master, Guest Room, Double Vanity, Walk-In Closet(s), Pantry, Kitchen Island, Granite Counters, Number of Baths Upper Level: 2
- Flooring: Hardwood, Carpet
- Has basement: No
- Number of fireplaces: 1
- Fireplace features: One, Gas
Interior area
- Total structure area: 1,574
- Total interior livable area: 1,574 sqft
- Finished area above ground: 1,574
- Finished area below ground: 0
Property
Parking
- Total spaces: 1
- Parking features: Attached, Alley Access, Driveway
- Attached garage spaces: 1
- Has uncovered spaces: Yes
Features
- Levels: Two
- Patio & porch: Covered Patio/Deck
- Fencing: Metal,Wood
Lot
- Size: 3,049 sqft
- Dimensions: 65 x 47
- Features: Sm Lot 5999 SF, Garden, Sidewalks, Auto Sprinkler System, Drip Sprinkler System, Full Sprinkler System
Details
- Parcel number: R5299001076
- Zoning: R-1CH
Construction
Type & style
- Home type: SingleFamily
- Property subtype: Single Family Residence
Materials
- Frame, HardiPlank Type
- Foundation: Crawl Space
- Roof: Composition
Condition
- Year built: 2005
Utilities & green energy
- Water: Public
- Utilities for property: Sewer Connected
Community & neighborhood
Location
- Region: Boise
- Subdivision: Locust Grove Ad
Other
Other facts
- Listing terms: Cash,Conventional
- Ownership: Fee Simple
- Road surface type: Paved
Price history
Price history is unavailable.
Public tax history
| Year | Property taxes | Tax assessment |
|---|---|---|
| 2025 | $6,575 +8.5% | $818,000 +12.9% |
| 2024 | $6,063 -13.3% | $724,600 +14.1% |
| 2023 | $6,992 -1% | $634,900 -31.8% |
Find assessor info on the county website
Neighborhood: North End
Nearby schools
GreatSchools rating
- 9/10Washington Elementary SchoolGrades: PK-6Distance: 0.3 mi
- 8/10North Junior High SchoolGrades: 7-9Distance: 0.6 mi
- 8/10Boise Senior High SchoolGrades: 9-12Distance: 0.9 mi
Schools provided by the listing agent
- Elementary: Washington (Boise)
- Middle: North Jr
- High: Boise
- District: Boise School District #1
Source: IMLS. This data may not be complete. We recommend contacting the local school district to confirm school assignments for this home.
