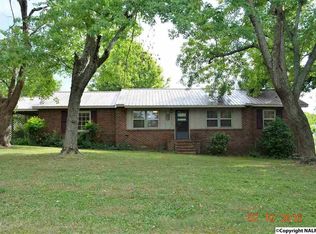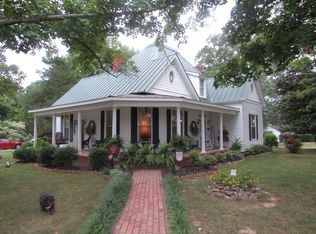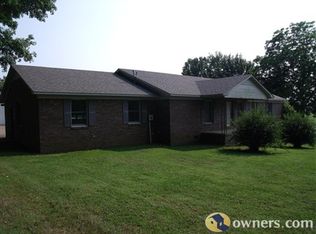Sold for $265,000
$265,000
18620 Upper Fort Hampton Rd, Elkmont, AL 35620
2beds
1,333sqft
Single Family Residence
Built in ----
0.7 Acres Lot
$213,700 Zestimate®
$199/sqft
$1,157 Estimated rent
Home value
$213,700
$188,000 - $235,000
$1,157/mo
Zestimate® history
Loading...
Owner options
Explore your selling options
What's special
Gorgeous One of a kind Home in Downtown Elkmont. This 1,333 Sq ft home features 2 bed/1 large glamour bath w/ Plantation blinds on every window and LVP through out. A detached 2 car carport w/ 24x 8 storage building attached ,30X21 workshop w/ 15 ft ceiling, full attic space & large barn w/ lean-to with power run to all buildings. So much room for storage/ man cave, etc. This home was completely remodeled in 2019,All new wiring, Plumbing, Sheetrock, trim Fixtures, windows Siding tankless water heater HVAC, Metal roof. Anything that could be replaced was replaced. .70acre shaded lot and the back yard is wrapped in a 10ft vinyl privacy fence. Walking distance from the park and walking trails.
Zillow last checked: 8 hours ago
Listing updated: February 20, 2024 at 07:50pm
Listed by:
Donna McCown 256-874-0042,
Dream Key
Bought with:
Donna McCown, 123105
Dream Key
Source: ValleyMLS,MLS#: 21848708
Facts & features
Interior
Bedrooms & bathrooms
- Bedrooms: 2
- Bathrooms: 1
- Full bathrooms: 1
Primary bedroom
- Features: Recessed Lighting, Sitting Area, Smooth Ceiling, Window Cov, Walk-In Closet(s), LVP
- Level: First
- Area: 192
- Dimensions: 12 x 16
Bedroom 2
- Features: Recessed Lighting, Smooth Ceiling, Window Cov, LVP Flooring
- Level: First
- Area: 143
- Dimensions: 11 x 13
Bathroom 1
- Features: Double Vanity, Recessed Lighting, Sitting Area, Smooth Ceiling, Window Cov, LVP, Utility Sink
- Level: First
- Area: 168
- Dimensions: 12 x 14
Dining room
- Features: Pantry, Recessed Lighting, Smooth Ceiling, Window Cov, Built-in Features, LVP
- Level: First
- Area: 117
- Dimensions: 9 x 13
Kitchen
- Features: Recessed Lighting, Smooth Ceiling, Window Cov, LVP
- Level: First
- Area: 132
- Dimensions: 12 x 11
Living room
- Features: Recessed Lighting, Smooth Ceiling, Window Cov, LVP
- Level: First
- Area: 234
- Dimensions: 13 x 18
Heating
- Central 1
Cooling
- Central 1
Appliances
- Included: Dishwasher, Microwave, Range, Refrigerator, Other, Tankless Water Heater
Features
- Open Floorplan
- Basement: Crawl Space
- Has fireplace: No
- Fireplace features: None
Interior area
- Total interior livable area: 1,333 sqft
Property
Features
- Levels: One
- Stories: 1
Lot
- Size: 0.70 Acres
Details
- Parcel number: 0209290003018000
Construction
Type & style
- Home type: SingleFamily
- Architectural style: Ranch
- Property subtype: Single Family Residence
Condition
- New construction: No
Utilities & green energy
- Sewer: Other, Septic Tank
- Water: Public
Community & neighborhood
Location
- Region: Elkmont
- Subdivision: Metes And Bounds
Other
Other facts
- Listing agreement: Agency
Price history
| Date | Event | Price |
|---|---|---|
| 2/20/2024 | Sold | $265,000-5.4%$199/sqft |
Source: | ||
| 1/27/2024 | Pending sale | $280,000$210/sqft |
Source: | ||
| 12/7/2023 | Contingent | $280,000$210/sqft |
Source: | ||
| 11/29/2023 | Listed for sale | $280,000$210/sqft |
Source: | ||
Public tax history
| Year | Property taxes | Tax assessment |
|---|---|---|
| 2024 | $341 +28.7% | $9,840 +23.9% |
| 2023 | $265 +36.8% | $7,940 +28.9% |
| 2022 | $193 +21.6% | $6,160 +16.2% |
Find assessor info on the county website
Neighborhood: 35620
Nearby schools
GreatSchools rating
- 6/10Elkmont Elementary SchoolGrades: PK-5Distance: 0.5 mi
- 5/10Elkmont High SchoolGrades: 6-12Distance: 0.5 mi
Schools provided by the listing agent
- Elementary: Elkmont (1-12)
- Middle: Elkmont (1-12)
- High: Elkmont
Source: ValleyMLS. This data may not be complete. We recommend contacting the local school district to confirm school assignments for this home.
Get pre-qualified for a loan
At Zillow Home Loans, we can pre-qualify you in as little as 5 minutes with no impact to your credit score.An equal housing lender. NMLS #10287.


