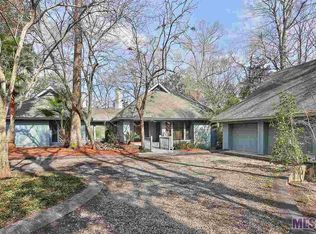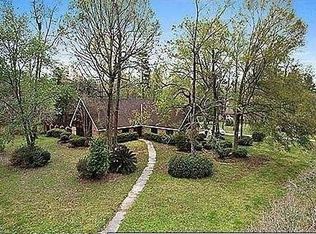Sold
Price Unknown
18623 Bay Ridge Ct, Baton Rouge, LA 70817
4beds
4,110sqft
Single Family Residence, Residential
Built in 1981
1.29 Acres Lot
$493,300 Zestimate®
$--/sqft
$4,517 Estimated rent
Home value
$493,300
$454,000 - $538,000
$4,517/mo
Zestimate® history
Loading...
Owner options
Explore your selling options
What's special
Welcome to this beautiful 4 bed 5 full bath waterfront home situated on over an acre in the desirable White Oak Landing! This property boasts two primary suites, each designed for ultimate comfort and luxury. The first primary suite includes an additional room, ideal for an office, game room, or study. Its bathroom features a large jetted tub and a separate rainfall shower. Both primary suites also offer spacious walk-in closets. Upon entering the foyer, you'll be greeted by a large open living space with breathtaking views of the lush greenery and lake in the backyard. The stunning kitchen features an oversized island, a gas cooktop, and stainless steel appliances. The adjoining living area, centered around a cozy fireplace, is perfect for entertaining. Downstairs, you’ll find three additional rooms that can be customized to suit your needs, whether it’s a movie room, hobby room, workout room, or anything else you envision. The backyard features two decks overlooking the beautiful lake, providing incredible views at both sunrise and sunset. This waterfront gem is waiting for you to make it your own. This home is located in a Flood X zone! Schedule your showing today!
Zillow last checked: 8 hours ago
Listing updated: August 24, 2024 at 06:24am
Listed by:
Shawn Gee,
Katie Miller Realty, LLC,
Katie Miller,
Katie Miller Realty, LLC
Bought with:
Natasha Amaya Engle, 0099563967
Keller Williams Realty Red Stick Partners
Source: ROAM MLS,MLS#: 2024012839
Facts & features
Interior
Bedrooms & bathrooms
- Bedrooms: 4
- Bathrooms: 5
- Full bathrooms: 5
Primary bedroom
- Features: Ceiling 9ft Plus, Ceiling Fan(s), En Suite Bath, Walk-In Closet(s), Sitting/Office Area, Split
- Level: First
- Area: 360
- Width: 25
Bedroom 1
- Level: First
- Area: 155.76
- Width: 13.2
Bedroom 2
- Level: First
- Area: 185.64
- Width: 15.6
Primary bathroom
- Features: Double Vanity, Multi Head Shower, Separate Shower, Walk-In Closet(s), Water Closet
- Level: First
- Area: 196
- Dimensions: 14 x 14
Kitchen
- Features: Cabinets Custom Built, Counters Solid Surface, Kitchen Island
- Level: First
- Area: 261.8
- Width: 17
Living room
- Level: First
- Area: 372.3
- Length: 17
Office
- Level: First
- Area: 138.7
Heating
- 2 or More Units Heat, Central
Cooling
- Multi Units, Central Air, Ceiling Fan(s)
Appliances
- Included: Gas Cooktop, Dishwasher, Disposal, Microwave, Separate Cooktop, Stainless Steel Appliance(s)
- Laundry: Laundry Room, Inside, Washer/Dryer Hookups
Features
- Breakfast Bar, Ceiling 9'+, Ceiling Varied Heights, Crown Molding, Eat-in Kitchen
- Flooring: Ceramic Tile, Laminate, Wood
- Number of fireplaces: 2
Interior area
- Total structure area: 5,891
- Total interior livable area: 4,110 sqft
Property
Parking
- Total spaces: 4
- Parking features: 4+ Cars Park, Concrete, Garage, Off Street, Garage Door Opener
- Has garage: Yes
Features
- Stories: 1
- Patio & porch: Deck, Porch
- Has spa: Yes
- Spa features: Bath
- Fencing: None
- Waterfront features: Waterfront, Water Access, Lake Front
Lot
- Size: 1.29 Acres
- Dimensions: 156 x 251 x 50 x 101 x 40 x 400
- Features: Shade Tree(s), Landscaped
Details
- Parcel number: 03112659
- Special conditions: Standard
Construction
Type & style
- Home type: SingleFamily
- Architectural style: Traditional
- Property subtype: Single Family Residence, Residential
Materials
- Brick Siding, Stucco Siding, Frame
- Foundation: Pillar/Post/Pier, Slab
- Roof: Composition
Condition
- New construction: No
- Year built: 1981
Utilities & green energy
- Gas: Entergy
- Sewer: Public Sewer
- Water: Public
Community & neighborhood
Security
- Security features: Security System, Smoke Detector(s)
Location
- Region: Baton Rouge
- Subdivision: White Oak Landing
HOA & financial
HOA
- Has HOA: Yes
- HOA fee: $600 annually
- Services included: Common Area Maintenance, Maint Subd Entry HOA, Management
Other
Other facts
- Listing terms: Cash,Conventional,FHA,FMHA/Rural Dev,VA Loan
Price history
| Date | Event | Price |
|---|---|---|
| 8/23/2024 | Sold | -- |
Source: | ||
| 7/27/2024 | Pending sale | $510,000$124/sqft |
Source: | ||
| 7/9/2024 | Contingent | $510,000$124/sqft |
Source: | ||
| 7/6/2024 | Listed for sale | $510,000+2.2%$124/sqft |
Source: | ||
| 6/1/2023 | Sold | -- |
Source: | ||
Public tax history
| Year | Property taxes | Tax assessment |
|---|---|---|
| 2024 | $4,344 +0% | $45,130 +1% |
| 2023 | $4,344 -13.9% | $44,700 |
| 2022 | $5,047 +2% | $44,700 |
Find assessor info on the county website
Neighborhood: Shenandoah
Nearby schools
GreatSchools rating
- 8/10Shenandoah Elementary SchoolGrades: PK-5Distance: 1.5 mi
- 6/10Woodlawn Middle SchoolGrades: 6-8Distance: 2.2 mi
- 3/10Woodlawn High SchoolGrades: 9-12Distance: 3.1 mi
Schools provided by the listing agent
- District: East Baton Rouge
Source: ROAM MLS. This data may not be complete. We recommend contacting the local school district to confirm school assignments for this home.
Sell with ease on Zillow
Get a Zillow Showcase℠ listing at no additional cost and you could sell for —faster.
$493,300
2% more+$9,866
With Zillow Showcase(estimated)$503,166

