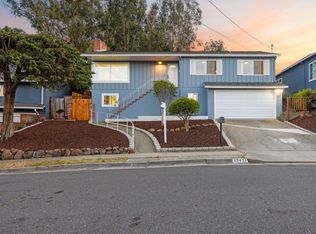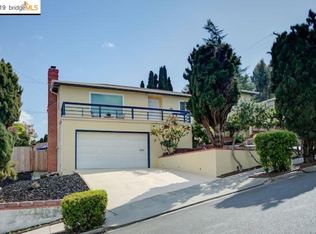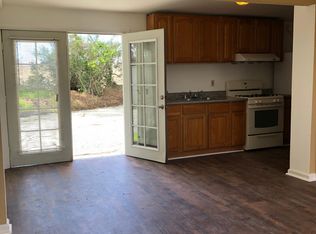Sold for $1,040,000 on 10/30/25
$1,040,000
18623 Laredo Rd, Castro Valley, CA 94546
3beds
1,699sqft
Single Family Residence
Built in 1952
5,580.04 Square Feet Lot
$1,025,500 Zestimate®
$612/sqft
$3,895 Estimated rent
Home value
$1,025,500
$933,000 - $1.13M
$3,895/mo
Zestimate® history
Loading...
Owner options
Explore your selling options
What's special
Thoughtfully renovated mid-century modern home featuring 3 bedrooms plus a bonus room, 1.5 bathrooms, and a private heated pool/spa combo nestled at the end of a cul-de-sac in beautiful Castro Valley. With 1,699 sq/ft (per public record), this home blends comfort, style, and functionality. The main level offers new vinyl flooring, a bright open living/dining area, and a large picture window with hillside views. The updated kitchen includes updated cabinetry, quartz countertops, built-in oven, and an induction cooktop. Bathrooms feature new vanities and sinks. Downstairs provides a spacious family room, second updated bath, basement storage, and garage access, including a tesla charger. Outdoors, enjoy fresh front landscaping and a graded, established backyard with seating areas, bird-feeder, large shed, and heated spa/pool with jets. Home is energy-efficient with solar panels and two tesla power wall battery backups. Additional upgrades: new appliances, baseboards, lighting, and fresh interior/exterior paint. Close to schools, BART, shopping, and parks.
Zillow last checked: 8 hours ago
Listing updated: October 30, 2025 at 11:05pm
Listed by:
Marco Colon DRE #01970449 925-200-1141,
Vanguard Properties 415-655-5600
Bought with:
Non Member Sales
Non Multiple Participant
Non Member Sales
Non Multiple Participant
Source: SFAR,MLS#: 425058880 Originating MLS: San Francisco Association of REALTORS
Originating MLS: San Francisco Association of REALTORS
Facts & features
Interior
Bedrooms & bathrooms
- Bedrooms: 3
- Bathrooms: 2
- Full bathrooms: 1
- 1/2 bathrooms: 1
Primary bedroom
- Features: Closet
- Area: 0
- Dimensions: 0 x 0
Bedroom 1
- Area: 0
- Dimensions: 0 x 0
Bedroom 2
- Area: 0
- Dimensions: 0 x 0
Bedroom 3
- Area: 0
- Dimensions: 0 x 0
Bedroom 4
- Area: 0
- Dimensions: 0 x 0
Primary bathroom
- Features: Shower Stall(s), Tub, Window
Bathroom
- Features: Bidet, Window
Dining room
- Features: Breakfast Nook, Bar, Dining/Family Combo
- Area: 0
- Dimensions: 0 x 0
Family room
- Features: View
- Level: Main
- Area: 0
- Dimensions: 0 x 0
Kitchen
- Features: Breakfast Area, Stone Counters
- Level: Main
- Area: 0
- Dimensions: 0 x 0
Living room
- Features: View
- Level: Main
- Area: 0
- Dimensions: 0 x 0
Heating
- Central
Cooling
- Central Air
Appliances
- Included: Electric Water Heater, Ice Maker, Microwave, Dryer, Washer
- Laundry: In Garage, Sink
Features
- Flooring: Laminate
- Windows: Double Pane Windows
- Basement: Full
- Number of fireplaces: 1
- Fireplace features: Brick
Interior area
- Total structure area: 1,699
- Total interior livable area: 1,699 sqft
Property
Parking
- Total spaces: 2
- Parking features: Driveway, Attached, Enclosed, Electric Vehicle Charging Station(s), Garage Door Opener, Garage Faces Front, Inside Entrance, Private, Side By Side, On Site (Single Family Only)
- Attached garage spaces: 2
- Has uncovered spaces: Yes
Features
- Stories: 2
- Patio & porch: Awning(s), Uncovered Deck
- Pool features: In Ground, Electric Heat, Pool Cover, Pool/Spa Combo
- Has spa: Yes
- Spa features: Spa/Hot Tub Built-In
- Fencing: Back Yard,Fenced,Wood
- Has view: Yes
- View description: Mountain(s)
Lot
- Size: 5,580 sqft
- Features: Landscaped, Landscape Front
- Topography: Hillside,Upslope
Details
- Additional structures: Shed(s)
- Parcel number: 084B036800700
- Special conditions: Standard
- Other equipment: Water Filter System
Construction
Type & style
- Home type: SingleFamily
- Architectural style: Mid-Century
- Property subtype: Single Family Residence
Materials
- Stucco
- Foundation: See Remarks
- Roof: Composition
Condition
- Updated/Remodeled
- Year built: 1952
Utilities & green energy
- Electric: Battery Backup, Bi-Direct Meter, Photovoltaics Third-Party Owned, PV-Battery Backup
- Sewer: Public Sewer
- Water: Public
- Utilities for property: Electricity Available, Public
Green energy
- Energy generation: Solar
Community & neighborhood
Security
- Security features: Carbon Monoxide Detector(s), Security System Owned, Smoke Detector(s)
Location
- Region: Castro Valley
HOA & financial
HOA
- Has HOA: No
Other financial information
- Total actual rent: 0
Other
Other facts
- Listing terms: Cash,Conventional,FHA
- Road surface type: Paved Sidewalk, Sidewalk/Curb/Gutter, Paved
Price history
| Date | Event | Price |
|---|---|---|
| 10/30/2025 | Sold | $1,040,000-5.5%$612/sqft |
Source: | ||
| 9/19/2025 | Pending sale | $1,100,000$647/sqft |
Source: | ||
| 8/16/2025 | Price change | $1,100,000-8.3%$647/sqft |
Source: | ||
| 7/18/2025 | Listed for sale | $1,200,000$706/sqft |
Source: | ||
| 6/18/2025 | Listing removed | $1,200,000$706/sqft |
Source: | ||
Public tax history
| Year | Property taxes | Tax assessment |
|---|---|---|
| 2025 | -- | $813,198 +2% |
| 2024 | $10,235 +1.6% | $797,255 +2% |
| 2023 | $10,074 +1.9% | $781,625 +2% |
Find assessor info on the county website
Neighborhood: 94546
Nearby schools
GreatSchools rating
- 6/10Stanton Elementary SchoolGrades: K-5Distance: 0.8 mi
- 8/10Creekside Middle SchoolGrades: 6-8Distance: 2.5 mi
- 9/10Castro Valley High SchoolGrades: 9-12Distance: 1.5 mi
Get a cash offer in 3 minutes
Find out how much your home could sell for in as little as 3 minutes with a no-obligation cash offer.
Estimated market value
$1,025,500
Get a cash offer in 3 minutes
Find out how much your home could sell for in as little as 3 minutes with a no-obligation cash offer.
Estimated market value
$1,025,500


