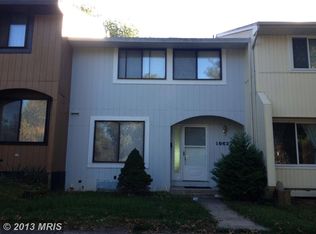Sold for $400,000
$400,000
18628 Mateny Rd, Germantown, MD 20874
4beds
2,272sqft
Townhouse
Built in 1979
2,054 Square Feet Lot
$394,600 Zestimate®
$176/sqft
$2,991 Estimated rent
Home value
$394,600
$363,000 - $430,000
$2,991/mo
Zestimate® history
Loading...
Owner options
Explore your selling options
What's special
Get $5,000 in Closing Help when you submit an offer by September 8th. That money can be used to buy down your mortgage rate, apply towards your down payment or put your personal touch on the home. YOUR NEW HOME IN TIME FOR THE HOLIDAYS!!! Spacious 4BR/2.5BA End Unit Townhome centrally located off Great Seneca Highway. Tons of natural light pours into this home. Enjoy an open kitchen overlooking the adjacent dining room. Step out back to the deck, which spans beyond the rear of the home. Guests have access to a powder room on this level. Cozy up by the fire this winter while enjoying a great book or watching your favorite football team compete. Up one level, you’ll find the primary suite with a private bathroom. Two additional bedrooms have access to a full bathroom on this floor. Downstairs, you’ll find the fourth bedroom and an open family room. The perfect bonus space for short or long term guests. The home comes with one assigned parking space and additional free parking within the community. You’re just four miles to 270 & one mile to shopping. The home sits in the Northwest High School district. Various grocery stores and other retailers are nearby. Enjoy all the fun the South Germantown Recreation Center has to offer. Contact the Listing Agent for a private showing.
Zillow last checked: 8 hours ago
Listing updated: September 29, 2025 at 12:05pm
Listed by:
Chanel Thomas 202-210-0972,
Smart Realty, LLC
Bought with:
David K Wheaton, 5002598
Cummings & Co. Realtors
Source: Bright MLS,MLS#: MDMC2189432
Facts & features
Interior
Bedrooms & bathrooms
- Bedrooms: 4
- Bathrooms: 3
- Full bathrooms: 2
- 1/2 bathrooms: 1
- Main level bathrooms: 1
Basement
- Area: 740
Heating
- Forced Air, Electric
Cooling
- Central Air, Electric
Appliances
- Included: Dishwasher, Microwave, Refrigerator, Cooktop, Washer, Water Heater, Electric Water Heater
- Laundry: In Basement, Has Laundry, Lower Level, Washer In Unit, Dryer In Unit
Features
- Bathroom - Tub Shower, Ceiling Fan(s), Dining Area, Open Floorplan, Kitchen - Table Space, Eat-in Kitchen, Primary Bath(s), Dry Wall
- Flooring: Ceramic Tile, Hardwood, Carpet, Wood
- Basement: Connecting Stairway
- Number of fireplaces: 1
- Fireplace features: Glass Doors
Interior area
- Total structure area: 2,272
- Total interior livable area: 2,272 sqft
- Finished area above ground: 1,532
- Finished area below ground: 740
Property
Parking
- Total spaces: 1
- Parking features: Asphalt, Parking Lot, On Street, Off Street
- Has uncovered spaces: Yes
Accessibility
- Accessibility features: None
Features
- Levels: Three
- Stories: 3
- Patio & porch: Deck, Roof
- Exterior features: Lighting, Sidewalks
- Pool features: Community
- Has view: Yes
- View description: Street
Lot
- Size: 2,054 sqft
- Features: Front Yard, Landscaped, Suburban
Details
- Additional structures: Above Grade, Below Grade
- Parcel number: 160901697867
- Zoning: RT12.
- Special conditions: Standard
Construction
Type & style
- Home type: Townhouse
- Architectural style: Other
- Property subtype: Townhouse
Materials
- Frame
- Foundation: Concrete Perimeter
- Roof: Shingle
Condition
- New construction: No
- Year built: 1979
Utilities & green energy
- Sewer: Public Sewer
- Water: Public
Green energy
- Energy generation: PV Solar Array(s) Leased
Community & neighborhood
Community
- Community features: Pool
Location
- Region: Germantown
- Subdivision: Stoneridge
HOA & financial
HOA
- Has HOA: Yes
- HOA fee: $122 monthly
- Association name: STONERIDGE COMMUNITY COUNCIL
Other
Other facts
- Listing agreement: Exclusive Right To Sell
- Listing terms: FHA,Cash,Conventional,VA Loan
- Ownership: Fee Simple
- Road surface type: Black Top
Price history
| Date | Event | Price |
|---|---|---|
| 9/29/2025 | Sold | $400,000+0%$176/sqft |
Source: | ||
| 9/8/2025 | Contingent | $399,999$176/sqft |
Source: | ||
| 9/3/2025 | Price change | $399,999-3.5%$176/sqft |
Source: | ||
| 7/26/2025 | Listed for sale | $414,700+25.7%$183/sqft |
Source: | ||
| 9/26/2007 | Sold | $330,000+69.2%$145/sqft |
Source: Public Record Report a problem | ||
Public tax history
| Year | Property taxes | Tax assessment |
|---|---|---|
| 2025 | $3,400 +1.6% | $317,567 +9.2% |
| 2024 | $3,347 +10.1% | $290,733 +10.2% |
| 2023 | $3,041 +6.6% | $263,900 +2% |
Find assessor info on the county website
Neighborhood: 20874
Nearby schools
GreatSchools rating
- 4/10Clopper Mill Elementary SchoolGrades: PK-5Distance: 0.5 mi
- 5/10Roberto W. Clemente Middle SchoolGrades: 6-8Distance: 1.3 mi
- 7/10Northwest High SchoolGrades: 9-12Distance: 1 mi
Schools provided by the listing agent
- Elementary: Clopper Mill
- Middle: Roberto W. Clemente
- High: Northwest
- District: Montgomery County Public Schools
Source: Bright MLS. This data may not be complete. We recommend contacting the local school district to confirm school assignments for this home.
Get pre-qualified for a loan
At Zillow Home Loans, we can pre-qualify you in as little as 5 minutes with no impact to your credit score.An equal housing lender. NMLS #10287.
Sell with ease on Zillow
Get a Zillow Showcase℠ listing at no additional cost and you could sell for —faster.
$394,600
2% more+$7,892
With Zillow Showcase(estimated)$402,492
