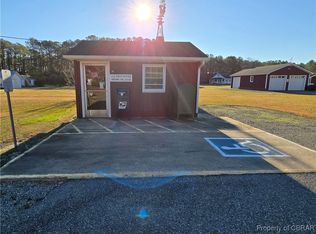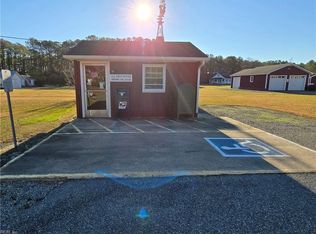Sold for $275,000
$275,000
1863 Bethel Beach Rd, Onemo, VA 23130
3beds
2,259sqft
Single Family Residence
Built in 1959
1.17 Acres Lot
$264,900 Zestimate®
$122/sqft
$2,357 Estimated rent
Home value
$264,900
Estimated sales range
Not available
$2,357/mo
Zestimate® history
Loading...
Owner options
Explore your selling options
What's special
Beautiful Brick Rancher on 1.17 acres within minutes of Bethel Beach on the Chesapeake Bay! This home offers 3 bedrooms and 2 full bathrooms. There is a large family room, sitting room, eat in kitchen, formal dining room, living room, office, and a porch. This home has many features: beautiful kitchen cabinets, 2 fireplaces with gas logs, hot water baseboard heat (new boiler being installed), electric heat, central A/C, hardwood floors, carpet, tile bathrooms, generator, water softener, walk in closet, and replacement windows. The property offers 2 car garage that is oversized, a nice shed "crab shack" and an additional storage area with garage door. You will love the paved driveway and it circular and also goes behind the home - so much parking area for family and friends. This home is a great entertaining home, so spacious with 2259 sq feet. There is an additional lot for sale beside it for more land if interested that has 1.46 acres and Onemo Post Office included.
Within 8 minutes to town for shopping, school, restaurants, and minutes to beach!
Zillow last checked: 8 hours ago
Listing updated: September 23, 2025 at 04:23pm
Listed by:
Renee Ashberry Edwards 804-694-9043,
Morgan & Edwards Real Estate
Bought with:
Renee Ashberry Edwards, 0225045109
Morgan & Edwards Real Estate
Source: Chesapeake Bay & Rivers AOR,MLS#: 2431324Originating MLS: Chesapeake Bay Area MLS
Facts & features
Interior
Bedrooms & bathrooms
- Bedrooms: 3
- Bathrooms: 2
- Full bathrooms: 2
Heating
- Electric, Hot Water, Oil
Cooling
- Central Air
Appliances
- Included: Built-In Oven, Cooktop, Dryer, Electric Water Heater, Microwave, Range, Refrigerator, Water Softener, Washer
- Laundry: Washer Hookup, Dryer Hookup
Features
- Bookcases, Built-in Features, Bedroom on Main Level, Separate/Formal Dining Room, Eat-in Kitchen, Fireplace, Laminate Counters, Walk-In Closet(s), Paneling/Wainscoting
- Flooring: Carpet, Tile, Vinyl, Wood
- Doors: Storm Door(s)
- Windows: Thermal Windows
- Basement: Crawl Space
- Attic: Access Only,Pull Down Stairs
- Number of fireplaces: 2
- Fireplace features: Gas, Masonry
Interior area
- Total interior livable area: 2,259 sqft
- Finished area above ground: 2,259
Property
Parking
- Total spaces: 2
- Parking features: Circular Driveway, Driveway, Detached, Garage, Paved
- Garage spaces: 2
- Has uncovered spaces: Yes
Features
- Levels: One
- Stories: 1
- Patio & porch: Deck
- Exterior features: Deck, Storage, Shed, Paved Driveway
- Pool features: None
- Fencing: None
Lot
- Size: 1.17 Acres
- Features: Cleared
Details
- Parcel number: 36A131
- Zoning description: Residential
- Other equipment: Generator
Construction
Type & style
- Home type: SingleFamily
- Architectural style: Ranch
- Property subtype: Single Family Residence
Materials
- Brick, Drywall, Frame, Mixed, Plaster
- Roof: Shingle
Condition
- Resale
- New construction: No
- Year built: 1959
Utilities & green energy
- Sewer: Septic Tank
- Water: Well
Community & neighborhood
Location
- Region: Onemo
- Subdivision: None
Other
Other facts
- Ownership: Individuals
- Ownership type: Sole Proprietor
Price history
| Date | Event | Price |
|---|---|---|
| 5/29/2025 | Sold | $275,000-23.6%$122/sqft |
Source: Chesapeake Bay & Rivers AOR #2431324 Report a problem | ||
| 5/9/2025 | Pending sale | $359,900$159/sqft |
Source: Chesapeake Bay & Rivers AOR #2431324 Report a problem | ||
| 3/19/2025 | Price change | $359,900-5.3%$159/sqft |
Source: Chesapeake Bay & Rivers AOR #2431324 Report a problem | ||
| 12/6/2024 | Listed for sale | $379,900$168/sqft |
Source: Chesapeake Bay & Rivers AOR #2431324 Report a problem | ||
Public tax history
| Year | Property taxes | Tax assessment |
|---|---|---|
| 2025 | $1,350 +192.1% | $261,100 |
| 2024 | $462 | $261,100 |
| 2023 | -- | $261,100 +18.5% |
Find assessor info on the county website
Neighborhood: 23130
Nearby schools
GreatSchools rating
- 7/10Lee-Jackson Elementary SchoolGrades: PK-4Distance: 4 mi
- 5/10Thomas Hunter Middle SchoolGrades: 5-8Distance: 4.1 mi
- 5/10Mathews High SchoolGrades: 9-12Distance: 4.7 mi
Schools provided by the listing agent
- Elementary: Mathews
- Middle: Thomas Hunter
- High: Mathews
Source: Chesapeake Bay & Rivers AOR. This data may not be complete. We recommend contacting the local school district to confirm school assignments for this home.
Get pre-qualified for a loan
At Zillow Home Loans, we can pre-qualify you in as little as 5 minutes with no impact to your credit score.An equal housing lender. NMLS #10287.

