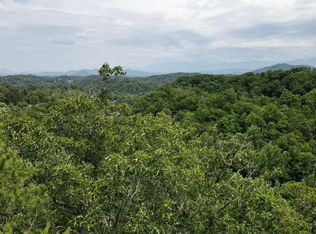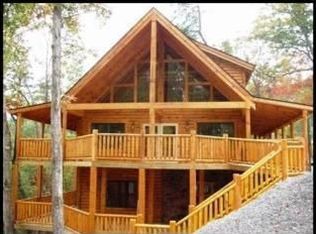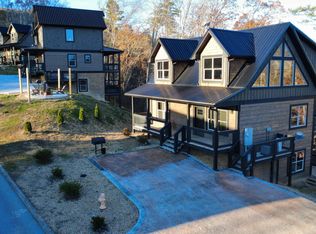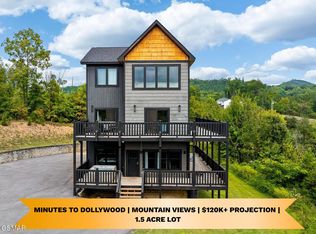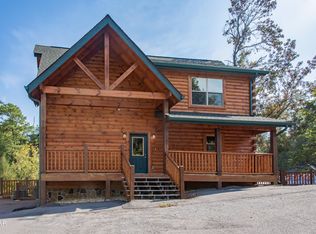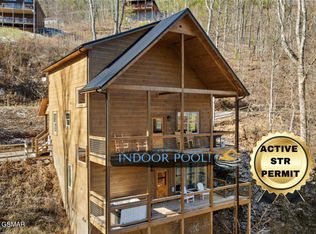Experience modern mountain living in this newly constructed Scandinavian-inspired cabin, thoughtfully designed with clean lines, natural textures, and premium finishes throughout. Perfectly positioned to face the Smoky Mountains to the east, the home captures breathtaking sunrise views from every angle. A modern yet inviting atmosphere flows through the space, highlighted by vaulted ceilings on the main level, twelve-foot ceilings in the basement, and eight-foot interior and exterior doors that create an open and elevated feel. Tongue and groove ceilings extend throughout the home, with tongue and groove finishes covering most of the walls, blending warmth and texture with the cabin's minimalist Scandinavian design. Inside, the cabin offers four bedrooms and four bathrooms, including two spacious primary suites with ensuite baths that provide ultimate comfort and privacy. A unique enclosed loft bedroom is accessed by a spiral staircase, featuring its own dedicated mini-split AC system and ample storage, making it an ideal private retreat or flexible sleeping space. A cozy bunk room offers additional accommodations, perfect for guests or family. All bedrooms are designed with open closet systems, soundproofed walls, and high wall-mount outlets for TVs, ensuring both comfort and convenience. The bathrooms are elegantly finished with three double vanities, three walk-in tiled showers with built-in niches, and one bathtub/shower combination, offering a luxurious spa-like experience throughout. A massive owner's closet adds to the thoughtful storage solutions, while a walk-in laundry and pantry located just off the kitchen enhances daily functionality. The lower level features a fully finished basement with soaring twelve-foot ceilings, offering a dedicated media room, movie theater, and game room designed for entertaining and relaxation. A built-in electric fireplace adds warmth and ambiance to the main living area, creating a cozy yet modern mountain retreat atmosphere. Outdoor living spaces have been intentionally designed to maximize enjoyment of the surrounding natural beauty. Covered decks provide year-round use and seamless indoor-outdoor flow. The upper deck is ideal for dining, grilling, and lounging while taking in panoramic Smoky Mountain views. The lower deck includes a hot tub with a 220-volt hookup and spigot, along with ample room for additional seating. A thoughtfully placed outdoor fire pit offers the perfect gathering spot to relax and take in the mountain scenery under the stars. Practical features blend seamlessly with the home's stylish design. A hardwired 220-volt, 60-amp Level II EV charger is conveniently located on the front porch for modern living. The concrete driveway is complemented by professional landscaping and low-voltage up-lighting set on timers, creating a beautiful and functional exterior environment. Beneath the home, a large, well-lit crawl space with gravel flooring provides massive additional storage and easy access. This exceptional property combines minimalist Scandinavian aesthetics with luxurious mountain living, making it an ideal primary residence, second home, or high-performing vacation rental. Call to schedule your showing today!
For sale
Price cut: $2.5K (1/21)
$1,086,500
1863 Bluff Ridge Rd, Sevierville, TN 37876
4beds
2,722sqft
Est.:
Single Family Residence
Built in 2025
0.74 Acres Lot
$-- Zestimate®
$399/sqft
$-- HOA
What's special
- 57 days |
- 358 |
- 11 |
Zillow last checked: 8 hours ago
Listing updated: February 02, 2026 at 09:59am
Listed by:
Lance Hamilton 865-776-8167,
eXp Realty, LLC 888-519-5113
Source: East Tennessee Realtors,MLS#: 1324526
Tour with a local agent
Facts & features
Interior
Bedrooms & bathrooms
- Bedrooms: 4
- Bathrooms: 4
- Full bathrooms: 4
Rooms
- Room types: Bonus Room
Heating
- Central, Forced Air, Electric
Cooling
- Central Air, Ceiling Fan(s)
Appliances
- Included: Dishwasher, Dryer, Microwave, Range, Refrigerator, Self Cleaning Oven, Washer
Features
- Cathedral Ceiling(s), Kitchen Island, Bonus Room
- Basement: Finished
- Number of fireplaces: 1
- Fireplace features: Electric
Interior area
- Total structure area: 2,722
- Total interior livable area: 2,722 sqft
Property
Parking
- Parking features: Off Street, Designated Parking
Features
- Has view: Yes
- View description: Mountain(s)
Lot
- Size: 0.74 Acres
- Features: Rolling Slope
Details
- Parcel number: 110.00
Construction
Type & style
- Home type: SingleFamily
- Architectural style: Cabin,A-Frame,Contemporary
- Property subtype: Single Family Residence
Materials
- Wood Siding, Block, Frame
Condition
- Year built: 2025
Utilities & green energy
- Sewer: Septic Tank
- Water: Well
Community & HOA
Community
- Subdivision: Bluff Mountain Acres
Location
- Region: Sevierville
Financial & listing details
- Price per square foot: $399/sqft
- Tax assessed value: $54,000
- Annual tax amount: $200
- Date on market: 12/18/2025
Estimated market value
Not available
Estimated sales range
Not available
Not available
Price history
Price history
| Date | Event | Price |
|---|---|---|
| 1/21/2026 | Price change | $1,086,500-0.2%$399/sqft |
Source: | ||
| 1/7/2026 | Price change | $1,089,000-0.9%$400/sqft |
Source: | ||
| 12/18/2025 | Price change | $1,099,000-4.4%$404/sqft |
Source: | ||
| 12/1/2025 | Price change | $1,149,000-1.4%$422/sqft |
Source: | ||
| 11/13/2025 | Price change | $1,165,000-0.4%$428/sqft |
Source: | ||
Public tax history
Public tax history
| Year | Property taxes | Tax assessment |
|---|---|---|
| 2025 | $200 | $13,500 |
| 2024 | $200 | $13,500 |
| 2023 | $200 | $13,500 |
Find assessor info on the county website
BuyAbility℠ payment
Est. payment
$5,914/mo
Principal & interest
$5299
Home insurance
$380
Property taxes
$235
Climate risks
Neighborhood: 37876
Nearby schools
GreatSchools rating
- 2/10Pigeon Forge Primary SchoolGrades: PK-3Distance: 1.7 mi
- 4/10Pigeon Forge Middle SchoolGrades: 7-9Distance: 3 mi
- 6/10Pigeon Forge High SchoolGrades: 10-12Distance: 3 mi
- Loading
- Loading
