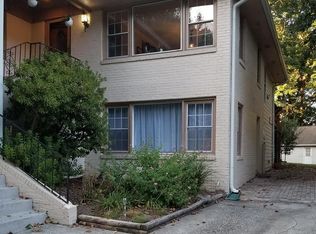Closed
$649,000
1863 Bruce Rd NE, Atlanta, GA 30329
3beds
2,527sqft
Single Family Residence
Built in 1955
0.4 Acres Lot
$-- Zestimate®
$257/sqft
$2,961 Estimated rent
Home value
Not available
Estimated sales range
Not available
$2,961/mo
Zestimate® history
Loading...
Owner options
Explore your selling options
What's special
Are you looking for an updated home in an excellent location? Look no further than 1863 Bruce Rd NE! This beautiful home is located near the Druid Hills area, approximately 5 minutes from the new Children's Hospital! The home is situated on a gorgeous, level lot and has undergone a massive renovation, including new kitchen, bathrooms, plumbing, wiring, windows & HVAC! Once you step inside, you will be wowed by the gleaming hardwood floors and massive open floor plan. The chef's kitchen is complete with all the upgrades including a huge island, quartz countertops, stainless steel appliances with gas stove and even a pot filler! The home is ideal for entertaining with the kitchen open to the living and dining room! Just off the kitchen is access to the oversized laundry room and garage. Make your way down the hallway to find 3 bedrooms and 2 brand-new bathrooms! All of this space is on one level! Downstairs you will find a large bonus room, perfect for a den, teen suite, or game room! The additional unfinished section downstairs provides a ton of storage space! This home truly has it all and just waiting for you!
Zillow last checked: 8 hours ago
Listing updated: May 09, 2025 at 10:55am
Listed by:
Wes Page 404-803-8018,
Keller Williams Atlanta Perimeter
Bought with:
Elena A Gist, 262956
Keller Williams Realty Buckhead
Source: GAMLS,MLS#: 10492073
Facts & features
Interior
Bedrooms & bathrooms
- Bedrooms: 3
- Bathrooms: 2
- Full bathrooms: 2
- Main level bathrooms: 2
- Main level bedrooms: 3
Dining room
- Features: Dining Rm/Living Rm Combo
Kitchen
- Features: Kitchen Island, Solid Surface Counters
Heating
- Central, Electric, Forced Air
Cooling
- Ceiling Fan(s), Central Air, Electric
Appliances
- Included: Dishwasher, Electric Water Heater
- Laundry: Other
Features
- Double Vanity, Master On Main Level, Other, Walk-In Closet(s)
- Flooring: Hardwood, Tile
- Windows: Double Pane Windows
- Basement: Daylight,Exterior Entry,Full,Interior Entry
- Number of fireplaces: 2
- Fireplace features: Basement, Family Room
- Common walls with other units/homes: No Common Walls
Interior area
- Total structure area: 2,527
- Total interior livable area: 2,527 sqft
- Finished area above ground: 1,687
- Finished area below ground: 840
Property
Parking
- Total spaces: 1
- Parking features: Attached, Garage, Garage Door Opener, Parking Pad
- Has attached garage: Yes
- Has uncovered spaces: Yes
Features
- Levels: One
- Stories: 1
- Patio & porch: Deck
- Body of water: None
Lot
- Size: 0.40 Acres
- Features: Level
Details
- Additional structures: Outbuilding
- Parcel number: 18 158 08 008
Construction
Type & style
- Home type: SingleFamily
- Architectural style: Brick 4 Side,Ranch
- Property subtype: Single Family Residence
Materials
- Block, Brick
- Foundation: Block
- Roof: Other
Condition
- Updated/Remodeled
- New construction: No
- Year built: 1955
Utilities & green energy
- Electric: 220 Volts
- Sewer: Public Sewer
- Water: Public
- Utilities for property: Cable Available, Electricity Available, Natural Gas Available, Phone Available, Water Available
Community & neighborhood
Community
- Community features: Near Public Transport
Location
- Region: Atlanta
- Subdivision: Jewell S Walters
HOA & financial
HOA
- Has HOA: No
- Services included: None
Other
Other facts
- Listing agreement: Exclusive Right To Sell
- Listing terms: 1031 Exchange,Cash,Conventional,FHA,VA Loan
Price history
| Date | Event | Price |
|---|---|---|
| 5/9/2025 | Sold | $649,000-0.1%$257/sqft |
Source: | ||
| 4/15/2025 | Pending sale | $649,900$257/sqft |
Source: | ||
| 4/2/2025 | Listed for sale | $649,900-3%$257/sqft |
Source: | ||
| 3/28/2025 | Listing removed | $669,900$265/sqft |
Source: | ||
| 2/21/2025 | Price change | $669,900-0.8%$265/sqft |
Source: | ||
Public tax history
| Year | Property taxes | Tax assessment |
|---|---|---|
| 2015 | $1,107 | $95,480 +13% |
| 2014 | $1,107 +10.7% | $84,520 |
| 2013 | $1,000 -11.3% | $84,520 |
Find assessor info on the county website
Neighborhood: North Druid Hills
Nearby schools
GreatSchools rating
- 7/10Sagamore Hills Elementary SchoolGrades: PK-5Distance: 0.8 mi
- 5/10Henderson Middle SchoolGrades: 6-8Distance: 4.3 mi
- 7/10Lakeside High SchoolGrades: 9-12Distance: 2 mi
Schools provided by the listing agent
- Elementary: Sagamore Hills
- Middle: Henderson
- High: Lakeside
Source: GAMLS. This data may not be complete. We recommend contacting the local school district to confirm school assignments for this home.
Get pre-qualified for a loan
At Zillow Home Loans, we can pre-qualify you in as little as 5 minutes with no impact to your credit score.An equal housing lender. NMLS #10287.
