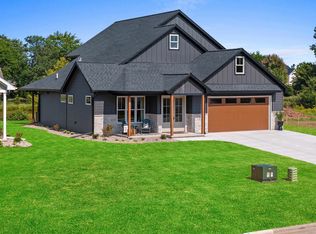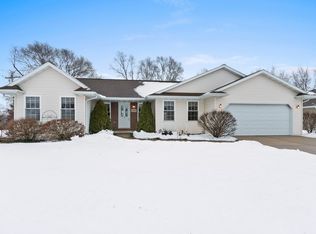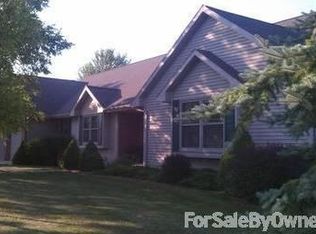Sold
$675,000
1863 Ledgeview Rd, De Pere, WI 54115
2beds
2,204sqft
Condominium
Built in 2023
-- sqft lot
$680,000 Zestimate®
$306/sqft
$3,124 Estimated rent
Home value
$680,000
$626,000 - $734,000
$3,124/mo
Zestimate® history
Loading...
Owner options
Explore your selling options
What's special
One of only 6 free standing luxury condos in Ledgeview/East DePere.If you have been looking for the kind of 'right sizing' where you may enjoy the amenity level,high quality & spacious rooms that you are accustomed to this is it.Interior highlights offer real stone,quartz counters,real white oak HW flooring,custom soft close cabinetry,fantastic floorplan,2 primary suites on the main level,additional 2200' in LL/plumbed for a full bath & 2 egress windows.Exterior highlights offer covered front & back porch,real stone,spacious yard,3 stall GA w/ zero entry.Super convenient location close to schools,shopping,entertainment & downtown E DePere.Home living w/ the convenience of condo amenities.Pics virtually staged.One of a kind opportunity in very high demand East DePere.Desirable end unit.
Zillow last checked: 8 hours ago
Listing updated: September 17, 2024 at 03:01am
Listed by:
LISTING MAINTENANCE 920-632-7702,
Keller Williams Green Bay
Bought with:
Sandra Ranck
Keller Williams Green Bay
Source: RANW,MLS#: 50283024
Facts & features
Interior
Bedrooms & bathrooms
- Bedrooms: 2
- Bathrooms: 3
- Full bathrooms: 2
- 1/2 bathrooms: 1
Bedroom 1
- Level: Main
- Dimensions: 15x14
Bedroom 2
- Level: Main
- Dimensions: 1317
Dining room
- Level: Main
- Dimensions: 10x16
Kitchen
- Level: Main
- Dimensions: 16x16
Living room
- Level: Main
- Dimensions: 19x25
Other
- Description: 4 Season Room
- Level: Main
- Dimensions: 15x14
Other
- Description: Laundry
- Level: Main
- Dimensions: 6x5
Heating
- Forced Air
Cooling
- Forced Air, Central Air
Appliances
- Included: Dishwasher, Disposal, Dryer, Range, Refrigerator, Washer
Features
- At Least 1 Bathtub, Kitchen Island, Pantry
- Number of fireplaces: 1
- Fireplace features: One, Gas
Interior area
- Total interior livable area: 2,204 sqft
- Finished area above ground: 2,204
- Finished area below ground: 0
Property
Parking
- Parking features: Garage, Attached, Garage Door Opener, Tandem
- Has attached garage: Yes
Accessibility
- Accessibility features: 1st Floor Bedroom, 1st Floor Full Bath, Laundry 1st Floor, Level Drive, Level Lot, Low Pile Carpeting, Open Floor Plan
Lot
- Size: 4 Acres
Details
- Parcel number: D2555
- Zoning: Residential
- Special conditions: Arms Length
Construction
Type & style
- Home type: Condo
- Property subtype: Condominium
Materials
- Stone, Vinyl Siding
Condition
- New construction: Yes
- Year built: 2023
Details
- Builder name: Classic Constrcuction
Utilities & green energy
- Sewer: Public Sewer
- Water: Public
Community & neighborhood
Location
- Region: De Pere
HOA & financial
HOA
- Has HOA: Yes
- HOA fee: $325 monthly
- Amenities included: Rental Allowed
- Association name: Hickory Creek
Price history
| Date | Event | Price |
|---|---|---|
| 3/25/2024 | Sold | $675,000$306/sqft |
Source: RANW #50283024 Report a problem | ||
| 1/24/2024 | Pending sale | $675,000$306/sqft |
Source: RANW #50283024 Report a problem | ||
| 1/14/2024 | Contingent | $675,000$306/sqft |
Source: | ||
| 10/20/2023 | Listed for sale | $675,000$306/sqft |
Source: RANW #50283024 Report a problem | ||
Public tax history
| Year | Property taxes | Tax assessment |
|---|---|---|
| 2024 | $8,684 | $554,900 |
Find assessor info on the county website
Neighborhood: 54115
Nearby schools
GreatSchools rating
- 8/10Heritage Elementary SchoolGrades: PK-4Distance: 0.3 mi
- 9/10De Pere Middle SchoolGrades: 7-8Distance: 0.3 mi
- 9/10De Pere High SchoolGrades: 9-12Distance: 0.5 mi
Get pre-qualified for a loan
At Zillow Home Loans, we can pre-qualify you in as little as 5 minutes with no impact to your credit score.An equal housing lender. NMLS #10287.
Sell for more on Zillow
Get a Zillow Showcase℠ listing at no additional cost and you could sell for .
$680,000
2% more+$13,600
With Zillow Showcase(estimated)$693,600


