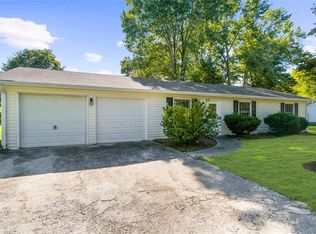Closed
$376,000
1864 North Rd, Snellville, GA 30078
4beds
1,855sqft
Single Family Residence, Residential
Built in 1973
0.43 Acres Lot
$-- Zestimate®
$203/sqft
$2,045 Estimated rent
Home value
Not available
Estimated sales range
Not available
$2,045/mo
Zestimate® history
Loading...
Owner options
Explore your selling options
What's special
Welcome To This Beautifully Renovated 4 Bedroom, 2.5 Bath Home Waiting For Its New Owner! Located in the Desirable Grayson High School District! This Property Features An Architectural Roof, Fresh Exterior Paint, Fenced Backyard with Entertaining Deck and a 2 Car Garage! The Interior Has Been Renovated For a Move In Ready Purchase! The Main Level Features Family Room, Dining Room and Kitchen off of the garage! Family Room Features Brick Fireplace-LVP Flooring in all Open Areas-Kitchen Has Updated Painted Cabinets With Granite Countertops-New Appliances-Tile Backsplash-Extra Cabinets With Desk Area-Dining Room has Upgrading Fixtures with Sliding Glass Door to Backyard/Deck-Great for Entertaining-Owner Suite is Nicely Sized with a Renovated Owners Bath Featuring Title Shower, New Vanity & Toilet-Secondary Bedrooms have New Light Fixtures and Fresh Carpet-Lower Level Features Huge Flex Space/Game Room Or 4th Bedroom-Great for a Teen Suite or In Law Suite Including Laundry Room & Half Bath! Minutes From Highway 124 Shopping, Hospital, Restaurants, Movie Theater-Ronald Reagan Parkway-20-Pleasant Hill Rd Hwy 85!! Location, Location, Location!
Zillow last checked: 8 hours ago
Listing updated: November 07, 2024 at 10:52pm
Listing Provided by:
DOUG MINTON,
Keller Williams Realty Atl Partners,
Mary Compton,
Keller Williams Realty Atl Partners
Bought with:
Lucas Correa, 292065
MH Realty Group
Source: FMLS GA,MLS#: 7447980
Facts & features
Interior
Bedrooms & bathrooms
- Bedrooms: 4
- Bathrooms: 3
- Full bathrooms: 2
- 1/2 bathrooms: 1
Primary bedroom
- Features: Oversized Master, Roommate Floor Plan
- Level: Oversized Master, Roommate Floor Plan
Bedroom
- Features: Oversized Master, Roommate Floor Plan
Primary bathroom
- Features: Shower Only
Dining room
- Features: Separate Dining Room
Kitchen
- Features: Cabinets Other, Cabinets White, Country Kitchen, Eat-in Kitchen, Pantry, Stone Counters
Heating
- Central, Natural Gas
Cooling
- Ceiling Fan(s), Central Air, Gas
Appliances
- Included: Dishwasher, Electric Oven, Microwave
- Laundry: Laundry Room, Lower Level
Features
- Entrance Foyer
- Flooring: Ceramic Tile, Luxury Vinyl
- Windows: Double Pane Windows
- Basement: None
- Number of fireplaces: 1
- Fireplace features: Family Room, Gas Starter, Living Room
- Common walls with other units/homes: No Common Walls
Interior area
- Total structure area: 1,855
- Total interior livable area: 1,855 sqft
- Finished area above ground: 1,855
- Finished area below ground: 0
Property
Parking
- Total spaces: 2
- Parking features: Attached, Garage, Garage Door Opener
- Attached garage spaces: 2
Accessibility
- Accessibility features: None
Features
- Levels: Three Or More
- Patio & porch: Deck, Front Porch
- Exterior features: Private Yard, No Dock
- Pool features: None
- Spa features: None
- Fencing: Back Yard,Chain Link
- Has view: Yes
- View description: Other
- Waterfront features: None
- Body of water: None
Lot
- Size: 0.43 Acres
- Features: Back Yard, Front Yard, Landscaped, Level
Details
- Additional structures: None
- Parcel number: R5057 323
- Other equipment: None
- Horse amenities: None
Construction
Type & style
- Home type: SingleFamily
- Architectural style: Traditional
- Property subtype: Single Family Residence, Residential
Materials
- Brick, Wood Siding
- Foundation: Block, Slab
- Roof: Composition
Condition
- Resale
- New construction: No
- Year built: 1973
Utilities & green energy
- Electric: 220 Volts
- Sewer: Septic Tank
- Water: Public
- Utilities for property: Electricity Available, Natural Gas Available
Green energy
- Energy efficient items: None
- Energy generation: None
Community & neighborhood
Security
- Security features: Fire Alarm, Smoke Detector(s)
Community
- Community features: None
Location
- Region: Snellville
- Subdivision: Town Estates
HOA & financial
HOA
- Has HOA: No
Other
Other facts
- Ownership: Fee Simple
- Road surface type: Asphalt
Price history
| Date | Event | Price |
|---|---|---|
| 11/5/2024 | Listed for sale | $359,900-4.3%$194/sqft |
Source: | ||
| 10/31/2024 | Sold | $376,000+4.5%$203/sqft |
Source: | ||
| 9/24/2024 | Pending sale | $359,900$194/sqft |
Source: | ||
| 9/18/2024 | Price change | $359,900-5.3%$194/sqft |
Source: | ||
| 8/30/2024 | Listed for sale | $379,900+211.4%$205/sqft |
Source: | ||
Public tax history
| Year | Property taxes | Tax assessment |
|---|---|---|
| 2024 | $4,432 +21% | $136,840 +21.7% |
| 2023 | $3,664 +11.3% | $112,480 +11.5% |
| 2022 | $3,293 +28.1% | $100,920 +31.2% |
Find assessor info on the county website
Neighborhood: Pinehurst
Nearby schools
GreatSchools rating
- 7/10Pharr Elementary SchoolGrades: PK-5Distance: 0.9 mi
- 8/10Couch Middle SchoolGrades: 6-8Distance: 2.8 mi
- 8/10Grayson High SchoolGrades: 9-12Distance: 4.9 mi
Schools provided by the listing agent
- Elementary: Pharr
- Middle: Couch
- High: Grayson
Source: FMLS GA. This data may not be complete. We recommend contacting the local school district to confirm school assignments for this home.

Get pre-qualified for a loan
At Zillow Home Loans, we can pre-qualify you in as little as 5 minutes with no impact to your credit score.An equal housing lender. NMLS #10287.
