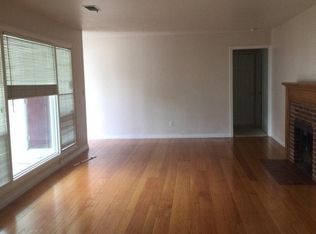we have a beautiful garden. The house has wood floors and tiled bathrooms. The house also comes with washer, dryer, and refrigerator. Renter pays utilities, garbage. One year lease Pets ok with monthly fee.
This property is off market, which means it's not currently listed for sale or rent on Zillow. This may be different from what's available on other websites or public sources.
