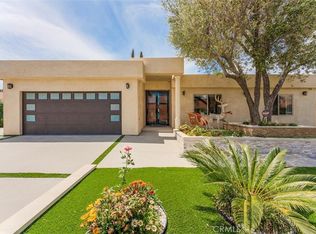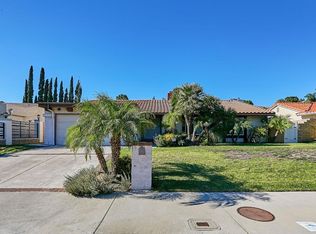Sold for $1,230,000 on 12/20/24
Listing Provided by:
Donna Pattenaude DRE #01294556 8185777731,
Pinnacle Estate Properties, Inc.
Bought with: NONMEMBER MRML
$1,230,000
18643 Kirkcolm Ln, Porter Ranch, CA 91326
3beds
2,182sqft
Single Family Residence
Built in 1969
9,936 Square Feet Lot
$1,203,300 Zestimate®
$564/sqft
$5,227 Estimated rent
Home value
$1,203,300
$1.08M - $1.34M
$5,227/mo
Zestimate® history
Loading...
Owner options
Explore your selling options
What's special
Stylist & comfortable SINGLE LEVEL home residing in highly sought after, lovely neighborhood of Porter Ranch. With over 2,100 square feet of generous living space, this elegant home holds an open floorplan and smart, timeless design. The Living Room, with its warm fireplace, and abundance of natural light creates a welcoming and captivating ambiance which flows seemlessly into the formal dining space. The large kitchen with an abundance of cabinetry expands into the family room and holds an island with plenty of counter seating. Through the expansive windows, view the private back yard oasis. The patio area is perfect for entertaining family & friends and has direct access to the kitchen. This elegant home holds three generous sized bedrooms. The huge primary suite overlooks the inviting back yard and leads into master bathroom with a dual vanity. Extremely well maintained and with smooth ceilings, this home is freshly painted, carpeted and holds wood flooring. Newer Roof, newer HVAC & Water Heater with attractive drought resistant landscaping. Ideally nestled in a prime location with easy access to parks, hiking trails, shopping, dining and entertainment. No HOA. Come see this fabulous home and Fall in LOVE.
Zillow last checked: 8 hours ago
Listing updated: January 13, 2025 at 06:22pm
Listing Provided by:
Donna Pattenaude DRE #01294556 8185777731,
Pinnacle Estate Properties, Inc.
Bought with:
James Cho, DRE #01451831
NONMEMBER MRML
Source: CRMLS,MLS#: SR24239359 Originating MLS: California Regional MLS
Originating MLS: California Regional MLS
Facts & features
Interior
Bedrooms & bathrooms
- Bedrooms: 3
- Bathrooms: 2
- Full bathrooms: 2
- Main level bathrooms: 2
- Main level bedrooms: 3
Primary bedroom
- Features: Main Level Primary
Primary bedroom
- Features: Primary Suite
Bedroom
- Features: All Bedrooms Down
Bedroom
- Features: Bedroom on Main Level
Kitchen
- Features: Kitchen Island
Heating
- Central
Cooling
- Central Air
Appliances
- Included: Double Oven, Dishwasher, Freezer, Disposal, Refrigerator
- Laundry: In Garage
Features
- Ceiling Fan(s), Open Floorplan, All Bedrooms Down, Bedroom on Main Level, Main Level Primary, Primary Suite
- Has fireplace: Yes
- Fireplace features: Living Room
- Common walls with other units/homes: No Common Walls
Interior area
- Total interior livable area: 2,182 sqft
Property
Parking
- Total spaces: 2
- Parking features: Door-Multi, Direct Access, Driveway, Garage Faces Front, Garage, Garage Door Opener
- Attached garage spaces: 2
Features
- Levels: One
- Stories: 1
- Entry location: front
- Patio & porch: Concrete, Open, Patio
- Pool features: None
- Has view: Yes
- View description: Neighborhood
Lot
- Size: 9,936 sqft
- Features: 0-1 Unit/Acre, Back Yard, Front Yard, Garden, Lawn, Landscaped, Sprinkler System, Street Level, Trees, Yard
Details
- Parcel number: 2870003026
- Zoning: LARE11
- Special conditions: Standard
Construction
Type & style
- Home type: SingleFamily
- Property subtype: Single Family Residence
Condition
- New construction: No
- Year built: 1969
Utilities & green energy
- Sewer: Public Sewer
- Water: Public
Community & neighborhood
Community
- Community features: Curbs, Street Lights, Sidewalks
Location
- Region: Porter Ranch
Other
Other facts
- Listing terms: Cash,Cash to New Loan,Conventional
Price history
| Date | Event | Price |
|---|---|---|
| 12/20/2024 | Sold | $1,230,000$564/sqft |
Source: | ||
| 12/14/2024 | Pending sale | $1,230,000$564/sqft |
Source: | ||
| 12/6/2024 | Listed for sale | $1,230,000$564/sqft |
Source: | ||
Public tax history
| Year | Property taxes | Tax assessment |
|---|---|---|
| 2025 | $15,096 +614.4% | $1,230,000 +746.2% |
| 2024 | $2,113 +1.7% | $145,350 +2% |
| 2023 | $2,078 +4.3% | $142,501 +2% |
Find assessor info on the county website
Neighborhood: Porter Ranch
Nearby schools
GreatSchools rating
- 8/10Castlebay Lane Charter SchoolGrades: K-5Distance: 0.5 mi
- 9/10Robert Frost Middle SchoolGrades: 6-8Distance: 1.6 mi
- 7/10Valley Academy Of Arts And SciencesGrades: 9-12Distance: 3.1 mi
Get a cash offer in 3 minutes
Find out how much your home could sell for in as little as 3 minutes with a no-obligation cash offer.
Estimated market value
$1,203,300
Get a cash offer in 3 minutes
Find out how much your home could sell for in as little as 3 minutes with a no-obligation cash offer.
Estimated market value
$1,203,300

