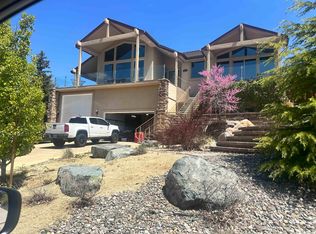Closed
$1,750,000
1865 Berkeley Dr, Reno, NV 89509
3beds
3,568sqft
Single Family Residence
Built in 2007
0.39 Acres Lot
$1,736,200 Zestimate®
$490/sqft
$4,815 Estimated rent
Home value
$1,736,200
$1.58M - $1.91M
$4,815/mo
Zestimate® history
Loading...
Owner options
Explore your selling options
What's special
Unmatched Upgrades! Experience luxury living in the heart of Reno with this stunning single-story estate on a spacious 0.40-acre lot. Thoughtfully designed with high-end finishes, it offers abundant natural light and breathtaking views of the valley, downtown skyline, and mountains. Step inside to custom stone flooring, new Andersen Windows, ceiling crown molding. The chef’s kitchen is a masterpiece, featuring GE Monogram appliances, custom cabinetry, and a spacious island—perfect for entertaining., Each bedroom has an on suite bathroom and walk in closet. The primary suite is a private retreat with a gas fireplace, walk-in closet, and versatile flex space. The spa-like bathroom boasts dual sinks, a custom stone steam shower, and a unique soaking tub, all framed by stunning views. A 3-car garage plus an oversized RV garage provides ample space for vehicles, toys, and storage. The RV garage has water, sewer and 50 amp power available. Outside, enjoy a private backyard paradise with a built-in bar and grill, fire pit, covered patio, and lush landscaping. The highlight? A lazy river-style pool with a beachy island, creating a resort-like escape. Centrally located with no HOA, this home offers both privacy and convenience—just minutes from Reno’s best dining, shopping, and outdoor activities. More than a home, this is a lifestyle. Don’t miss your chance to make it yours!
Zillow last checked: 8 hours ago
Listing updated: May 14, 2025 at 04:42am
Listed by:
Nicolle Gust BS.145471 775-338-9988,
Chase International-Damonte
Bought with:
Brian Gipson, S.176949
JMG Real Estate
Source: NNRMLS,MLS#: 250003578
Facts & features
Interior
Bedrooms & bathrooms
- Bedrooms: 3
- Bathrooms: 4
- Full bathrooms: 3
- 1/2 bathrooms: 1
Heating
- Fireplace(s), Forced Air, Natural Gas
Cooling
- Central Air, Refrigerated
Appliances
- Included: Additional Refrigerator(s), Dishwasher, Disposal, Dryer, Gas Range, Microwave, Refrigerator, Washer
- Laundry: Cabinets, Laundry Area, Laundry Room, Sink
Features
- Ceiling Fan(s), Kitchen Island, Pantry, Smart Thermostat, Walk-In Closet(s)
- Flooring: Laminate, Stone
- Windows: Blinds, Double Pane Windows, Low Emissivity Windows
- Has basement: No
- Number of fireplaces: 2
- Fireplace features: Gas Log
Interior area
- Total structure area: 3,568
- Total interior livable area: 3,568 sqft
Property
Parking
- Total spaces: 4
- Parking features: Attached, RV Access/Parking, RV Garage
- Attached garage spaces: 4
Features
- Stories: 1
- Patio & porch: Patio
- Exterior features: Barbecue Stubbed In, Built-in Barbecue
- Pool features: In Ground
- Fencing: Back Yard
- Has view: Yes
- View description: City, Mountain(s), Trees/Woods
Lot
- Size: 0.39 Acres
- Features: Landscaped, Level
Details
- Parcel number: 01822307
- Zoning: SF3
Construction
Type & style
- Home type: SingleFamily
- Property subtype: Single Family Residence
Materials
- Stone, Stucco
- Foundation: Slab
- Roof: Composition,Shingle
Condition
- Year built: 2007
Utilities & green energy
- Sewer: Public Sewer
- Water: Public
- Utilities for property: Electricity Available, Internet Available, Natural Gas Available, Sewer Available, Water Available, Cellular Coverage
Community & neighborhood
Security
- Security features: Smoke Detector(s)
Location
- Region: Reno
Price history
| Date | Event | Price |
|---|---|---|
| 5/8/2025 | Sold | $1,750,000-7.9%$490/sqft |
Source: | ||
| 4/10/2025 | Pending sale | $1,900,000$533/sqft |
Source: | ||
| 3/21/2025 | Listed for sale | $1,900,000+442.9%$533/sqft |
Source: | ||
| 9/17/2007 | Sold | $350,000$98/sqft |
Source: Public Record Report a problem | ||
| 5/11/2007 | Sold | $350,000+75%$98/sqft |
Source: Public Record Report a problem | ||
Public tax history
| Year | Property taxes | Tax assessment |
|---|---|---|
| 2025 | $8,398 +3% | $303,881 +0.3% |
| 2024 | $8,149 +3% | $302,878 +5.1% |
| 2023 | $7,912 +3% | $288,200 +20.1% |
Find assessor info on the county website
Neighborhood: Southwest
Nearby schools
GreatSchools rating
- 9/10Jessie Beck Elementary SchoolGrades: PK-6Distance: 0.5 mi
- 6/10Darrell C Swope Middle SchoolGrades: 6-8Distance: 0.9 mi
- 7/10Reno High SchoolGrades: 9-12Distance: 1.2 mi
Schools provided by the listing agent
- Elementary: Beck
- Middle: Swope
- High: Reno
Source: NNRMLS. This data may not be complete. We recommend contacting the local school district to confirm school assignments for this home.
Get a cash offer in 3 minutes
Find out how much your home could sell for in as little as 3 minutes with a no-obligation cash offer.
Estimated market value
$1,736,200
