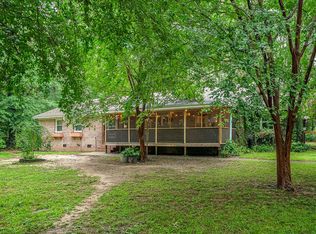Location, location, Location! Recently updated 2 story house right by the entrance to hitchcock woods! 2 miles from the center of downtown Aiken. 1.5 miles from Aiken Golf club. The luxury feeling of being out in the country along with the convenience of being right near in the middle of town is very unique. Newly painted and refinished Floors make it feel brand new up to date kitchen, and a big yard with Azaleas. 9 months or longer
This property is off market, which means it's not currently listed for sale or rent on Zillow. This may be different from what's available on other websites or public sources.
