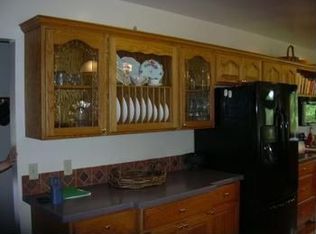Sold for $245,000 on 08/22/25
$245,000
1865 N Hicks Rd, Midland, MI 48642
4beds
1,300sqft
Single Family Residence
Built in ----
1.8 Acres Lot
$248,700 Zestimate®
$188/sqft
$1,690 Estimated rent
Home value
$248,700
$219,000 - $284,000
$1,690/mo
Zestimate® history
Loading...
Owner options
Explore your selling options
What's special
Welcome to 1865 N Hicks Rd in Midland. This 4-bedroom, 1.5-bath ranch home with detached 1.5 car garage offers 1,300 sq. ft. of main floor living space plus a newly finished basement, all set on 2 peaceful acres in Lincoln Township. Step inside to a bright main floor featuring updated vinyl plank flooring, new carpet, and fresh paint throughout on the main floor in 2023. The kitchen is warm and inviting with hickory cabinets, granite countertops, and plenty of storage. With 3 bedrooms on the main floor, an office and main floor laundry for convenience. The lower level was beautifully remodeled in 2025, adding a 4th bedroom with an egress window, new carpeting, and fresh paint. Recent updates provide peace of mind, including new sump pump with battery backup, new 200 amp electrical panel, new generator disconnect installed and new sewer line from house to septic tank. The three seasons room with heater gives additional space to enjoy the back yard view. Large back yard with fire pit for bonfires and roasting marshmallows while entertaining and enjoying nature.
Zillow last checked: 8 hours ago
Listing updated: September 09, 2025 at 05:39am
Listed by:
Peter Buist,
Modern Realty
Bought with:
Peter Buist, 6501415746
Modern Realty
Source: MIDMLS,MLS#: 50185625
Facts & features
Interior
Bedrooms & bathrooms
- Bedrooms: 4
- Bathrooms: 2
- Full bathrooms: 1
- 1/2 bathrooms: 1
Bedroom 1
- Level: Main
- Area: 144
- Dimensions: 12 x 12
Bedroom 2
- Level: Main
- Area: 120
- Dimensions: 12 x 10
Bedroom 3
- Level: Main
- Area: 90
- Dimensions: 10 x 9
Bedroom 4
- Level: Lower
- Area: 182
- Dimensions: 14 x 13
Bathroom 1
- Level: Main
- Area: 96
- Dimensions: 12 x 8
Dining room
- Level: Main
- Area: 144
- Dimensions: 16 x 9
Family room
- Level: Lower
- Area: 264
- Dimensions: 24 x 11
Kitchen
- Level: Main
- Area: 144
- Dimensions: 12 x 12
Living room
- Level: Main
- Area: 221
- Dimensions: 17 x 13
Office
- Level: Main
- Area: 90
- Dimensions: 10 x 9
Heating
- Natural Gas, Forced Air
Cooling
- Ceiling Fan(s), Central Air
Appliances
- Included: Dishwasher, Microwave, Range/Oven, Refrigerator, Gas Water Heater
- Laundry: Main Level
Features
- Basement: Block
- Has fireplace: No
Interior area
- Total structure area: 13,001,300
- Total interior livable area: 1,300 sqft
- Finished area below ground: 500
Property
Parking
- Total spaces: 1.5
- Parking features: Attached, Garage
- Attached garage spaces: 1.5
Features
- Levels: One
- Stories: 1
- Patio & porch: Deck
- Frontage type: Road
- Frontage length: 0
Lot
- Size: 1.80 Acres
Details
- Parcel number: 11003620080500
- Zoning description: Residential
- Other equipment: Sump Pump
Construction
Type & style
- Home type: SingleFamily
- Architectural style: Ranch
- Property subtype: Single Family Residence
Materials
- Vinyl Trim
- Foundation: Basement, Crawl
Utilities & green energy
- Sewer: Septic Tank
- Water: Public
Community & neighborhood
Location
- Region: Midland
Other
Other facts
- Listing terms: Cash,Conventional,FHA,VA Loan
- Ownership: Private
Price history
| Date | Event | Price |
|---|---|---|
| 8/22/2025 | Sold | $245,000$188/sqft |
Source: | ||
| 8/18/2025 | Pending sale | $245,000+32.4%$188/sqft |
Source: | ||
| 3/3/2023 | Sold | $185,000+38.6%$142/sqft |
Source: Public Record Report a problem | ||
| 3/9/2018 | Sold | $133,500+191.9%$103/sqft |
Source: Public Record Report a problem | ||
| 7/13/2017 | Sold | $45,735$35/sqft |
Source: Public Record Report a problem | ||
Public tax history
| Year | Property taxes | Tax assessment |
|---|---|---|
| 2025 | $2,822 +37.2% | $99,100 +8.1% |
| 2024 | $2,056 +14.4% | $91,700 +13.2% |
| 2023 | $1,797 | $81,000 +18.1% |
Find assessor info on the county website
Neighborhood: 48642
Nearby schools
GreatSchools rating
- 9/10Woodcrest Elementary SchoolGrades: K-5Distance: 2.5 mi
- 9/10Jefferson Middle SchoolGrades: 6-8Distance: 3.4 mi
- 8/10H.H. Dow High SchoolGrades: 9-12Distance: 2.2 mi
Schools provided by the listing agent
- District: Midland Public Schools
Source: MIDMLS. This data may not be complete. We recommend contacting the local school district to confirm school assignments for this home.

Get pre-qualified for a loan
At Zillow Home Loans, we can pre-qualify you in as little as 5 minutes with no impact to your credit score.An equal housing lender. NMLS #10287.
