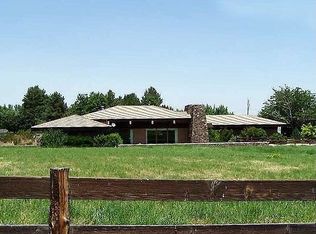Closed
$3,075,000
1865 Olive Ln, Reno, NV 89511
4beds
4,988sqft
Single Family Residence
Built in 1979
2.79 Acres Lot
$3,075,500 Zestimate®
$616/sqft
$7,959 Estimated rent
Home value
$3,075,500
$2.83M - $3.32M
$7,959/mo
Zestimate® history
Loading...
Owner options
Explore your selling options
What's special
Welcome to this unparalleled South Suburban Reno Equestrian Estate. A magnificent 2.78 acre equestrian property with breathtaking mountain views and water rights. Immaculately designed and meticulously maintained, this 4,988 Sq Ft, 4-bedroom, 3.5-bathroom, 3-car garage home boasts 10 skylights and a recently remodeled chef’s kitchen featuring double sinks, granite countertops, and custom cabinetry. The primary suite has his-and-hers walk-in closets-showers-toilets, elegant carpet, and a bonus area., The home also features a finished basement, dual-zone AC, 2 fireplaces, 2 oil burners, a Generac 26 Kw generator connected to a 500-gallon underground propane tank, an upgraded new concrete tile roof with special ice underlay and ample space for storing RVs, horse trailers and other large equipment. Outside you will discover awe inspiring equestrian facilities accompanied with a landscaped paradise complete with a 608 Sq Ft greenhouse, potting shed, two ponds, waterfalls, and fountains. Designed for entertainment, the outdoor space includes a new oversized full outdoor kitchen, large paver patio and paver wraparound walkways, fire pit, three pergolas with fans, misters and a raised vegetable garden surrounded by 30 fruit trees. The expansive lawns, creek, ½ acre pasture, and horse amenities—including a large 24x84 steel Stable Barn outfitted with 5 stalls, paddocks, hay storage, a tack room, an automatic fly misting system, a 50-foot round pen and 70x140-foot arena have been designed for the equestrian enthusiast. This fully fenced property features electric gates with keypads, ensuring both security and privacy. A total of six outbuildings which also include a 20x60-1200 SqFt shop with finished and insulated rooms for mechanical work, woodwork, and gardening. Additional outbuildings include a 12x40 stucco pump barn with oversized pack room and storage as well as a 10x10 wood shed with new composite roofs. Located just 15 minutes from world-class skiing, 25 minutes from Lake Tahoe and 10 minutes from Reno Airport. AGENTS please read PRIVATE REMARKS for showing instructions and submitting offers.
Zillow last checked: 8 hours ago
Listing updated: December 20, 2025 at 09:48am
Listed by:
Chris Griffith S.200935 775-665-7653,
Intero
Bought with:
Chris Griffith, S.200935
Intero
Source: NNRMLS,MLS#: 240013789
Facts & features
Interior
Bedrooms & bathrooms
- Bedrooms: 4
- Bathrooms: 4
- Full bathrooms: 3
- 1/2 bathrooms: 1
Heating
- Fireplace(s), Forced Air, Natural Gas, Oil
Cooling
- Central Air, Refrigerated
Appliances
- Included: Dishwasher, Disposal, Double Oven, Gas Cooktop, Gas Range, Refrigerator, Trash Compactor, Water Softener Owned
- Laundry: Cabinets, In Hall, Laundry Area, Shelves
Features
- Breakfast Bar, Ceiling Fan(s), Entrance Foyer, Kitchen Island, Pantry, Walk-In Closet(s)
- Flooring: Carpet, Ceramic Tile, Wood
- Windows: Blinds, Double Pane Windows, Wood Frames
- Has basement: No
- Number of fireplaces: 2
Interior area
- Total structure area: 4,988
- Total interior livable area: 4,988 sqft
Property
Parking
- Total spaces: 3
- Parking features: Attached, Garage, Garage Door Opener, RV Access/Parking
- Attached garage spaces: 3
Features
- Stories: 2
- Patio & porch: Patio
- Fencing: Full
- Has view: Yes
- View description: Mountain(s), Peek, Trees/Woods
Lot
- Size: 2.79 Acres
- Features: Gentle Sloping, Landscaped, Level, Sprinklers In Front, Sprinklers In Rear
Details
- Additional structures: Barn(s), Corral(s), Outbuilding, Workshop
- Parcel number: 04061206
- Zoning: HDR
- Other equipment: Generator
- Horses can be raised: Yes
Construction
Type & style
- Home type: SingleFamily
- Property subtype: Single Family Residence
Materials
- Brick, Stucco
- Foundation: Crawl Space
- Roof: Pitched,Tile
Condition
- New construction: No
- Year built: 1979
Utilities & green energy
- Sewer: Septic Tank
- Water: Private, Well
- Utilities for property: Cable Available, Internet Available, Phone Available, Water Available, Cellular Coverage
Community & neighborhood
Security
- Security features: Keyless Entry, Security System Owned, Smoke Detector(s)
Location
- Region: Reno
- Subdivision: Lakeside Meadows 3
Other
Other facts
- Listing terms: 1031 Exchange,Cash,Conventional,FHA,VA Loan
Price history
| Date | Event | Price |
|---|---|---|
| 12/19/2025 | Sold | $3,075,000-8.2%$616/sqft |
Source: | ||
| 11/29/2025 | Contingent | $3,349,000$671/sqft |
Source: | ||
| 6/13/2025 | Price change | $3,349,000-2.9%$671/sqft |
Source: | ||
| 5/2/2025 | Price change | $3,449,000-4.2%$691/sqft |
Source: | ||
| 2/20/2025 | Listed for sale | $3,599,000-6.5%$722/sqft |
Source: | ||
Public tax history
| Year | Property taxes | Tax assessment |
|---|---|---|
| 2025 | $10,346 +3% | $456,723 +4% |
| 2024 | $10,046 +3% | $439,130 +4.7% |
| 2023 | $9,754 +3% | $419,560 +26.1% |
Find assessor info on the county website
Neighborhood: West Huffaker
Nearby schools
GreatSchools rating
- 5/10Huffaker Elementary SchoolGrades: PK-5Distance: 1.2 mi
- 1/10Edward L Pine Middle SchoolGrades: 6-8Distance: 2.2 mi
- 7/10Reno High SchoolGrades: 9-12Distance: 4.6 mi
Schools provided by the listing agent
- Elementary: Huffaker
- Middle: Pine
- High: Galena
Source: NNRMLS. This data may not be complete. We recommend contacting the local school district to confirm school assignments for this home.
Get a cash offer in 3 minutes
Find out how much your home could sell for in as little as 3 minutes with a no-obligation cash offer.
Estimated market value
$3,075,500
Get a cash offer in 3 minutes
Find out how much your home could sell for in as little as 3 minutes with a no-obligation cash offer.
Estimated market value
$3,075,500
