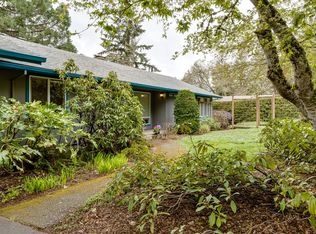Reduced,Spacious 5 bedroom 2.1ba 2500+sq feet home with views and privacy atop a corner lot in SW Hills. Custom built home with large side yard, 4 bedrooms upstairs and a 5th bedroom down being used as office/hobby room. Great opportunity for a family home of this size and design. Underground utility's, lots of storage , RV parking, garage workshop, and more await.
This property is off market, which means it's not currently listed for sale or rent on Zillow. This may be different from what's available on other websites or public sources.

