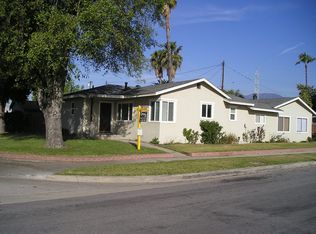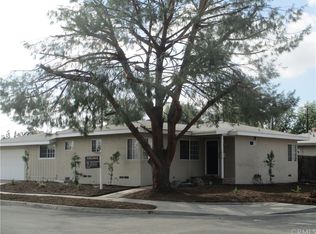Sold for $910,000
Listing Provided by:
Marcus Ibrahim DRE #02103911 626-605-1840,
eXp Realty of Greater Los Angeles
Bought with: eXp Realty of California Inc
$910,000
18651 E Weather Rd, Covina, CA 91722
4beds
1,650sqft
Single Family Residence
Built in 1956
7,983 Square Feet Lot
$904,200 Zestimate®
$552/sqft
$3,720 Estimated rent
Home value
$904,200
$823,000 - $995,000
$3,720/mo
Zestimate® history
Loading...
Owner options
Explore your selling options
What's special
Don’t miss this custom-built, single story 4 bed, 2 bath home in a quiet cul-de-sac w/ an automatic gate, 90 ft driveway, 9 ft ceilings, crown molding & Pergo waterproof floors. This property features a one-of-a-kind 614 sq ft, insulated, drywalled, air conditioned, oversized garage with 15ft vaulted ceilings to accommodate a car lift, and a 400 sf boarded floor attic area with insulated roof! The whole house was renovated in 2018 with NEW WALLS and ROOF FRAMING, and COMPLETELY NEW WATER, GAS, SEWER, MECHANICAL and ELECTRICAL SYSTEMS. The open floor plan in the living room, kitchen and dining area allows for easy gatherings or keeping an eye on kids while you’re preparing dinner. Enjoy the built-in surround sound with karaoke or movies in the spacious living room with recessed ceiling and lighting in front of a cozy gas fireplace. French doors from the dining room open directly to a paved patio area in the backyard, allowing for easy al fresco dining. The gourmet kitchen impresses with expansive quartz countertops, stone tile backsplash, an island, and a complete suite of LG stainless steel appliances. The double oven range includes an exterior vented hood, while abundant storage includes a custom built-in pantry and soft-close cabinets/drawers. The spacious primary suite includes a recessed ceiling, an en-suite bathroom with a custom dual vanity and frameless glass shower/tub. A walk-in closet includes built-in shelving for optimal organization. Three other bedrooms each have great natural light and abundant storage space. The second bathroom is fully updated with 3 built-in medicine cabinets and elegant subway tile. The massive garage is equipped with a mini-split AC system for year-round comfort, great LED lighting, laundry area with washer/dryer connections, utility sink, and a space designed for a car lift to create a versatile multi-purpose area for a workshop, workout area, office or game room. An 8 ft tall x 18 ft wide oversized garage door allows you to park large vehicles inside. Finish the 400 sq ft attic with 7 ft clearance into a loft or extra storage room. The backyard is completely flat and usable, featuring drought-resistant landscaping, automatic irrigation and low-maintenance turf. A custom-built shed protects tools and equipment from the elements, plus 4 tool sheds included! The location is ideal, just minutes to I-210, 57, and 10, shopping and restaurants in downtown Covina, hiking, golf, and parks! This home checks all the boxes!
Zillow last checked: 8 hours ago
Listing updated: August 01, 2025 at 05:07pm
Listing Provided by:
Marcus Ibrahim DRE #02103911 626-605-1840,
eXp Realty of Greater Los Angeles
Bought with:
ANDREW DONG, DRE #02153484
eXp Realty of California Inc
ROXANNE SAU, DRE #02019748
eXp Realty of California Inc
Source: CRMLS,MLS#: CV25137770 Originating MLS: California Regional MLS
Originating MLS: California Regional MLS
Facts & features
Interior
Bedrooms & bathrooms
- Bedrooms: 4
- Bathrooms: 2
- Full bathrooms: 2
- Main level bathrooms: 2
- Main level bedrooms: 4
Primary bedroom
- Features: Main Level Primary
Bedroom
- Features: Bedroom on Main Level
Bedroom
- Features: All Bedrooms Down
Bathroom
- Features: Bathroom Exhaust Fan, Bathtub, Closet, Dual Sinks, Full Bath on Main Level, Linen Closet, Quartz Counters, Remodeled, Soaking Tub, Separate Shower
Kitchen
- Features: Kitchen Island, Kitchen/Family Room Combo, Pots & Pan Drawers, Quartz Counters, Remodeled, Self-closing Cabinet Doors, Self-closing Drawers, Updated Kitchen, Utility Sink
Heating
- Central, Forced Air, Natural Gas
Cooling
- Central Air, Wall/Window Unit(s), Zoned
Appliances
- Included: Double Oven, Dishwasher, Freezer, Gas Oven, Gas Range, Refrigerator, Range Hood, Vented Exhaust Fan, Water To Refrigerator, Water Heater, Dryer
- Laundry: Washer Hookup, Gas Dryer Hookup, Inside, In Garage
Features
- Breakfast Bar, Tray Ceiling(s), Crown Molding, Cathedral Ceiling(s), Separate/Formal Dining Room, Eat-in Kitchen, High Ceilings, Open Floorplan, Pantry, Pull Down Attic Stairs, Quartz Counters, Recessed Lighting, Storage, Wired for Sound, All Bedrooms Down, Attic, Bedroom on Main Level, Main Level Primary, Primary Suite, Walk-In Closet(s), Workshop
- Flooring: Laminate, Tile
- Doors: French Doors, Mirrored Closet Door(s)
- Windows: Blinds, Bay Window(s), Double Pane Windows, French/Mullioned, Insulated Windows, Screens
- Has fireplace: Yes
- Fireplace features: Gas, Gas Starter, Living Room
- Common walls with other units/homes: No Common Walls
Interior area
- Total interior livable area: 1,650 sqft
Property
Parking
- Total spaces: 8
- Parking features: Controlled Entrance, Converted Garage, Concrete, Covered, Direct Access, Driveway Level, Door-Single, Driveway, Electric Gate, Garage, Garage Door Opener, Gated, On Site, Off Street, Oversized, Paved, Private, RV Potential, RV Gated, RV Access/Parking
- Attached garage spaces: 2
- Uncovered spaces: 6
Accessibility
- Accessibility features: Safe Emergency Egress from Home, No Stairs, Accessible Doors, Accessible Hallway(s)
Features
- Levels: One
- Stories: 1
- Entry location: Front door facing south
- Patio & porch: Brick, Concrete, Front Porch, Open, Patio, Porch, Wrap Around
- Exterior features: Lighting, Rain Gutters
- Pool features: None
- Spa features: None
- Fencing: Block,Excellent Condition,New Condition,Privacy,Security
- Has view: Yes
- View description: Hills, Mountain(s), Neighborhood, Peek-A-Boo
Lot
- Size: 7,983 sqft
- Dimensions: 74 x 103
- Features: 2-5 Units/Acre, Back Yard, Cul-De-Sac, Drip Irrigation/Bubblers, Front Yard, Sprinklers In Rear, Sprinklers In Front, Lawn, Landscaped, Level, Near Park, Paved, Rectangular Lot, Sprinklers Timer, Sprinkler System, Street Level, Yard
Details
- Additional structures: Shed(s), Storage
- Parcel number: 8630021025
- Zoning: LCRA75
- Special conditions: Standard
Construction
Type & style
- Home type: SingleFamily
- Architectural style: Custom,Ranch,Traditional,Patio Home
- Property subtype: Single Family Residence
Materials
- Drywall, Glass, Stucco, Copper Plumbing
- Foundation: Raised
- Roof: Composition,Shingle
Condition
- Updated/Remodeled,Turnkey
- New construction: No
- Year built: 1956
Utilities & green energy
- Electric: Electricity - On Property, 220 Volts in Garage, Standard, 220 Volts in Workshop
- Sewer: Public Sewer
- Water: Public
- Utilities for property: Cable Available, Electricity Available, Electricity Connected, Natural Gas Available, Natural Gas Connected, Phone Available, Sewer Available, Sewer Connected, Water Available, Water Connected
Green energy
- Energy efficient items: Construction, Insulation, Lighting, Roof, Windows
- Water conservation: Low-Flow Fixtures, Water-Smart Landscaping
Community & neighborhood
Security
- Security features: Prewired, Security System, Carbon Monoxide Detector(s), Fire Detection System, Security Gate, Smoke Detector(s), Security Lights
Community
- Community features: Biking, Curbs, Foothills, Gutter(s), Mountainous, Suburban, Sidewalks, Park
Location
- Region: Covina
Other
Other facts
- Listing terms: Cash,Cash to Existing Loan,Cash to New Loan,Conventional,Cal Vet Loan,1031 Exchange,FHA 203(b),FHA 203(k),FHA,Fannie Mae,Freddie Mac,Submit,VA Loan,VA No Loan,VA No No Loan
- Road surface type: Paved
Price history
| Date | Event | Price |
|---|---|---|
| 8/1/2025 | Sold | $910,000+2.8%$552/sqft |
Source: | ||
| 7/9/2025 | Pending sale | $885,000$536/sqft |
Source: | ||
| 6/26/2025 | Listed for sale | $885,000+185.5%$536/sqft |
Source: | ||
| 5/7/2010 | Sold | $310,000$188/sqft |
Source: Public Record Report a problem | ||
| 3/5/2004 | Sold | $310,000+125.5%$188/sqft |
Source: Public Record Report a problem | ||
Public tax history
| Year | Property taxes | Tax assessment |
|---|---|---|
| 2025 | $6,712 +3.4% | $515,205 +2% |
| 2024 | $6,489 +3% | $505,104 +2% |
| 2023 | $6,302 +1.2% | $495,201 +2% |
Find assessor info on the county website
Neighborhood: 91722
Nearby schools
GreatSchools rating
- 6/10Magnolia Elementary SchoolGrades: K-6Distance: 0.5 mi
- 4/10Gladstone Middle SchoolGrades: 6-8Distance: 1.5 mi
- 5/10Azusa High SchoolGrades: 9-12Distance: 1.3 mi
Schools provided by the listing agent
- Elementary: Magnolia
- High: Azusa
Source: CRMLS. This data may not be complete. We recommend contacting the local school district to confirm school assignments for this home.
Get a cash offer in 3 minutes
Find out how much your home could sell for in as little as 3 minutes with a no-obligation cash offer.
Estimated market value
$904,200

