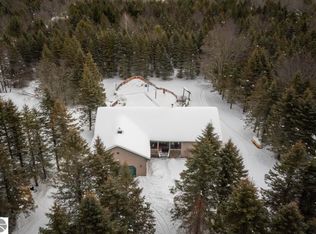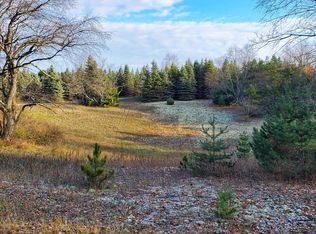Sold for $110,000
$110,000
18653 Wells Rd, Thompsonville, MI 49683
3beds
1,580sqft
Single Family Residence, Manufactured/Double Wide, Manufactured Home
Built in 1997
1 Acres Lot
$114,900 Zestimate®
$70/sqft
$1,718 Estimated rent
Home value
$114,900
Estimated sales range
Not available
$1,718/mo
Zestimate® history
Loading...
Owner options
Explore your selling options
What's special
Discover the potential of this private retreat! Nestled across from expansive state land, this property offers privacy and abundant outdoor adventure opportunities right at your doorstep. The home has a new roof and is waiting for someone to bring their vision to life. Outside, you'll find a large outbuilding - it was once a home and could be renovated back into living space, creating additional possibilities for guests, hobbies or rental income. Situated in a tranquil setting yet only 30 minutes from Traverse City and Cadillac, you can enjoy the peace of the countryside. Whether you're looking to create a cozy getaway or invest in a property with endless potential, this home provides a blank canvas with a promising future.
Zillow last checked: 8 hours ago
Listing updated: January 24, 2025 at 12:37pm
Listed by:
Matthew Dakoske 231-941-4500,
REMAX Bayshore - Union St TC 231-941-4500
Bought with:
Matthew Dakoske, 6501148333
REMAX Bayshore - Union St TC
Source: NGLRMLS,MLS#: 1928544
Facts & features
Interior
Bedrooms & bathrooms
- Bedrooms: 3
- Bathrooms: 3
- Full bathrooms: 2
- 1/2 bathrooms: 1
- Main level bathrooms: 3
- Main level bedrooms: 3
Primary bedroom
- Level: Main
- Area: 190.26
- Dimensions: 15.1 x 12.6
Bedroom 2
- Level: Main
- Area: 139.86
- Dimensions: 11.1 x 12.6
Bedroom 3
- Level: Main
- Area: 151.28
- Dimensions: 12.2 x 12.4
Primary bathroom
- Features: Private
Dining room
- Level: Main
- Area: 130.2
- Dimensions: 10.5 x 12.4
Family room
- Level: Main
- Area: 192.78
- Dimensions: 15.3 x 12.6
Kitchen
- Level: Main
- Area: 183.52
- Dimensions: 14.8 x 12.4
Living room
- Level: Main
- Area: 210.8
- Dimensions: 17 x 12.4
Heating
- Forced Air, Propane, Wood, Fireplace(s)
Appliances
- Included: Refrigerator, Oven/Range
- Laundry: Main Level
Features
- Breakfast Nook, Other, Mud Room, Ceiling Fan(s), WiFi
- Has fireplace: Yes
- Fireplace features: Wood Burning
Interior area
- Total structure area: 1,580
- Total interior livable area: 1,580 sqft
- Finished area above ground: 1,580
- Finished area below ground: 0
Property
Parking
- Parking features: Other, Gravel, Dirt
Accessibility
- Accessibility features: Accessible Approach with Ramp, Accessible Full Bath
Features
- Levels: One
- Stories: 1
- Patio & porch: Deck
- Has view: Yes
- View description: Countryside View
- Waterfront features: None
Lot
- Size: 1 Acres
- Dimensions: 208 x 208
- Features: Wooded, Level, Metes and Bounds
Details
- Additional structures: Shed(s), Other
- Parcel number: 1300115001
- Zoning description: Residential,Horses Allowed,Outbuildings Allowed
- Horses can be raised: Yes
Construction
Type & style
- Home type: MobileManufactured
- Architectural style: Mobile - Double Wide
- Property subtype: Single Family Residence, Manufactured/Double Wide, Manufactured Home
Materials
- Vinyl Siding
- Foundation: Slab
- Roof: Metal
Condition
- Fixer
- New construction: No
- Year built: 1997
Utilities & green energy
- Sewer: Private Sewer
- Water: Private
Community & neighborhood
Community
- Community features: None
Location
- Region: Thompsonville
- Subdivision: Metes & Bounds
HOA & financial
HOA
- Services included: None
Other
Other facts
- Listing agreement: Exclusive Right Sell
- Price range: $110K - $110K
- Listing terms: Conventional,Cash,MSHDA
- Ownership type: Private Owner
- Road surface type: Gravel
Price history
| Date | Event | Price |
|---|---|---|
| 1/24/2025 | Sold | $110,000-21.4%$70/sqft |
Source: | ||
| 12/27/2024 | Pending sale | $140,000$89/sqft |
Source: | ||
| 11/12/2024 | Price change | $140,000-31.7%$89/sqft |
Source: | ||
| 10/28/2024 | Listed for sale | $205,000$130/sqft |
Source: | ||
Public tax history
| Year | Property taxes | Tax assessment |
|---|---|---|
| 2025 | $1,697 +221% | $71,100 -33.7% |
| 2024 | $529 | $107,200 +61.4% |
| 2023 | -- | $66,400 +5.9% |
Find assessor info on the county website
Neighborhood: 49683
Nearby schools
GreatSchools rating
- 3/10Betsie Valley SchoolGrades: PK-5Distance: 1.1 mi
- 3/10Benzie Central Middle SchoolGrades: 6-8Distance: 9.2 mi
- 6/10Benzie Central Sr. High SchoolGrades: 9-12Distance: 9.2 mi
Schools provided by the listing agent
- District: Benzie County Central Schools
Source: NGLRMLS. This data may not be complete. We recommend contacting the local school district to confirm school assignments for this home.

