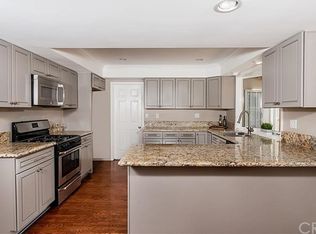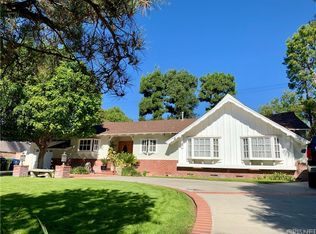Living is easy in this charming one story ranch style home! This 4-bedroom, 2-bathroom home has a 2-car garage--giving you 1,680sq. ft. of enjoyable living space. Perfect for anyone, this home is located on a beautiful, quiet street surrounded by a gorgeous tree line. All of this situated in a convenient, friendly neighborhood with desirable schools. High ceilings and a fresh new coat of paint allow for plenty of natural light flow to create an open, airy feeling. Enjoy family gatherings with this generously-sized backyard alongside a wonderful swimming pool. Other special highlights include chic recessed lighting, gracious amounts of storage, and ready-for-cable wiring in all rooms. A spacious mud and laundry room off the garage leading into the kitchen allows for any type of fun activity! A little TLC will go a long way with great potential for this kitchen to expand into an open floor with an expansive kitchen island. The choice is yours!
This property is off market, which means it's not currently listed for sale or rent on Zillow. This may be different from what's available on other websites or public sources.

